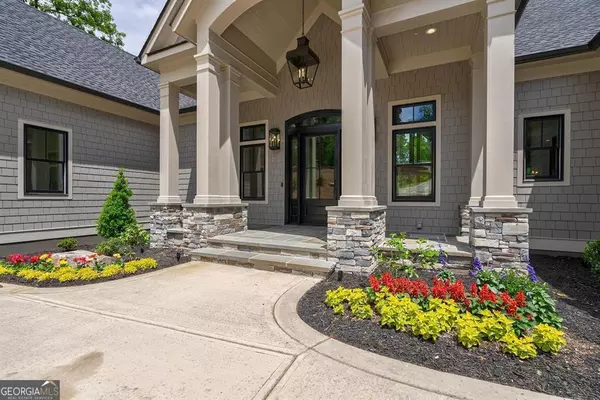$2,850,000
$2,950,000
3.4%For more information regarding the value of a property, please contact us for a free consultation.
6 Beds
7.5 Baths
6,511 SqFt
SOLD DATE : 09/27/2024
Key Details
Sold Price $2,850,000
Property Type Single Family Home
Sub Type Single Family Residence
Listing Status Sold
Purchase Type For Sale
Square Footage 6,511 sqft
Price per Sqft $437
Subdivision Reynolds Lake Oconee
MLS Listing ID 10269838
Sold Date 09/27/24
Style Contemporary,Craftsman
Bedrooms 6
Full Baths 7
Half Baths 1
HOA Fees $1,770
HOA Y/N Yes
Originating Board Georgia MLS 2
Year Built 2024
Annual Tax Amount $1,661
Tax Year 2023
Lot Size 0.660 Acres
Acres 0.66
Lot Dimensions 28749.6
Property Sub-Type Single Family Residence
Property Description
Lake Access/New construction, stunning 6 BR, 7.5 BA custom lake view pool home. Located in the Creek Club section, Reynolds Lake Oconee. Thoughtfully developed and designed by Oconee Development. Only the finest finishes adorn this contemporary home featuring your own boat dockage within steps of the house, oversized sliders/windows flooding the space with natural light throughout, elevator ready. The main level features an open floor plan, soaring 24' beamed ceilings and grand linear fireplace. Chef's kitchen includes beautifully designed custom cabinetry, oversized island, stone counters, full backsplash, Viking appliance package (48-inch Free Standing Gas Range w/ dual ovens and 48-inch Refrigerator/Freezer), icemaker, wine cooler, huge walk-in pantry. Two lake view porches, off the master and kitchen. The owner's suite with its lavishly appointed master bath, separate his/hers zero-entry walk in showers, freestanding soaking tub make 1051 Tuggle Creek a showstopper. The secondary suite also on the main level has zero-entry walk-in shower. Both suites w/ oversized walk-in custom closets. Terrace level includes 3 bedrooms/3 ensuite baths, large walk-in closets, family room, fireplace, wet bar, ice maker, beverage center and pool bath with custom cabinetry. Additional 22' x 16' space may be finished out for future theater room or wine cellar. Home offers laundry on main and terrace level. Walk out to your resort style custom heated pool/expansive patio w/lake views, TV, outdoor fireplace. 6th ensuite bedroom/bath over garage. Total heated space 6,511 SF. Situated within boating minutes to the Lake Club and Ritz Carlton or by car to the Creek Club and other premium amenities of Reynolds. Seller makes Club membership available and is a licensed Realtor with Georgia Board of Realtors.
Location
State GA
County Greene
Rooms
Other Rooms Outdoor Kitchen
Basement Daylight, Full
Interior
Interior Features Beamed Ceilings, Double Vanity, Master On Main Level, Separate Shower, Soaking Tub, Vaulted Ceiling(s), Walk-In Closet(s), Wet Bar
Heating Heat Pump
Cooling Central Air, Electric, Heat Pump
Flooring Carpet, Stone, Tile
Fireplaces Type Gas Log, Masonry, Outside
Fireplace Yes
Appliance Dishwasher, Disposal, Double Oven, Dryer, Electric Water Heater, Ice Maker, Microwave, Refrigerator, Stainless Steel Appliance(s), Washer
Laundry Other
Exterior
Exterior Feature Balcony
Parking Features Attached, Garage, Garage Door Opener
Garage Spaces 3.0
Pool In Ground
Community Features Boat/Camper/Van Prkg, Clubhouse, Fitness Center, Gated, Golf, Marina, Playground, Pool, Shared Dock, Tennis Court(s)
Utilities Available Propane
Waterfront Description Seawall
View Y/N Yes
View Lake
Roof Type Composition
Total Parking Spaces 3
Garage Yes
Private Pool Yes
Building
Lot Description Level, Other, Sloped
Faces Take Linger Longer Rd to Lake Oconee Trail, left at Lake Club Guard House, left on Browns Ford, right on Reynolds Parkway, right on Sandy Ford, left on Tuggle Creek.
Sewer Private Sewer
Water Private
Structure Type Stone,Stucco
New Construction Yes
Schools
Elementary Schools Lake Oconee
Middle Schools Other
High Schools Out Of Area
Others
HOA Fee Include Other,Swimming,Tennis
Tax ID 056I000410
Security Features Smoke Detector(s)
Special Listing Condition New Construction
Read Less Info
Want to know what your home might be worth? Contact us for a FREE valuation!

Our team is ready to help you sell your home for the highest possible price ASAP

© 2025 Georgia Multiple Listing Service. All Rights Reserved.
Making real estate simple, fun and stress-free!






