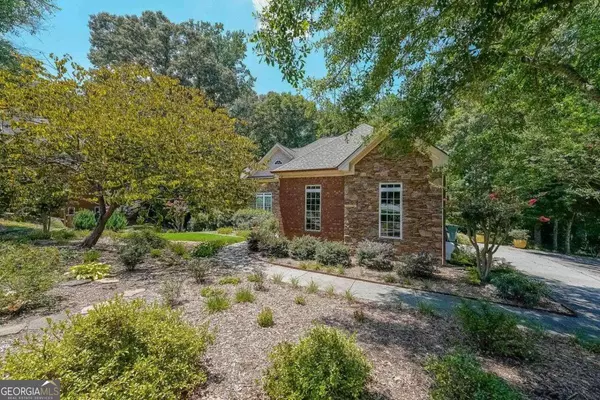$585,000
$585,000
For more information regarding the value of a property, please contact us for a free consultation.
6 Beds
4.5 Baths
4,756 SqFt
SOLD DATE : 09/25/2024
Key Details
Sold Price $585,000
Property Type Single Family Home
Sub Type Single Family Residence
Listing Status Sold
Purchase Type For Sale
Square Footage 4,756 sqft
Price per Sqft $123
Subdivision Alcovy Ridge
MLS Listing ID 10339944
Sold Date 09/25/24
Style Brick Front,Ranch
Bedrooms 6
Full Baths 4
Half Baths 1
HOA Y/N No
Originating Board Georgia MLS 2
Year Built 2006
Annual Tax Amount $5,593
Tax Year 2023
Lot Size 0.600 Acres
Acres 0.6
Lot Dimensions 26136
Property Description
So much space in this cul de sac home with full finished basement! Home features a custom kitchen with granite counters, stainless steel appliances, island, breakfast room and pantry. There is a formal living room and separate dining room. Vaulted family room with gas fireplace with stone finishes and open to the kitchen. The oversized owner suite is on the main level and features a trey ceiling and separate sitting room with stone finish fireplace. The owner bath features a whirlpool bath, separate tile shower, double vanity and walk-in closet. There are two guest bedrooms with a jack and jill bath on the main. There is a sunroom overlooking the fenced backyard. High ceilings and hardwood floors! The basement is finished with living/rec room, 2 bedrooms, full bath, exercise room, workroom and large storage room. The second level features a guest bedroom and full bath. There is a large bonus room so this floor would be a perfect secondary suite. There is a rear deck and covered patio. Great cul de sac location with limited view of your neighbors from your private backyard. Two car garage. No HOA dues. Voluntary HOA association.
Location
State GA
County Walton
Rooms
Basement Finished Bath, Daylight, Exterior Entry, Finished, Full, Interior Entry
Dining Room Separate Room
Interior
Interior Features Double Vanity, High Ceilings, Master On Main Level, Rear Stairs, Split Bedroom Plan, Tile Bath, Tray Ceiling(s), Walk-In Closet(s)
Heating Electric, Forced Air, Heat Pump
Cooling Ceiling Fan(s), Central Air, Electric, Heat Pump
Flooring Carpet, Hardwood, Tile
Fireplaces Number 2
Fireplaces Type Factory Built, Family Room, Gas Log, Gas Starter, Master Bedroom
Fireplace Yes
Appliance Dishwasher, Gas Water Heater, Microwave, Oven, Stainless Steel Appliance(s)
Laundry Other
Exterior
Exterior Feature Garden, Gas Grill
Parking Features Attached, Garage, Garage Door Opener, Kitchen Level, Side/Rear Entrance
Garage Spaces 2.0
Fence Back Yard, Fenced
Community Features Street Lights
Utilities Available Cable Available, Electricity Available, Water Available
View Y/N No
Roof Type Composition
Total Parking Spaces 2
Garage Yes
Private Pool No
Building
Lot Description Cul-De-Sac, Level, Private
Faces 78 to left on US 20 to left on US 81. Follow US 81 to right on Bullock Bridge Rd to left on Alcovy Ridge Dr to left on Alcovy Ridge Xing. House in cul du sac on left.
Sewer Septic Tank
Water Public
Structure Type Concrete,Stone
New Construction No
Schools
Elementary Schools Loganville
Middle Schools Loganville
High Schools Loganville
Others
HOA Fee Include None
Tax ID N059E043
Security Features Security System,Smoke Detector(s)
Acceptable Financing Cash, Conventional, FHA, VA Loan, Relocation Property
Listing Terms Cash, Conventional, FHA, VA Loan, Relocation Property
Special Listing Condition Resale
Read Less Info
Want to know what your home might be worth? Contact us for a FREE valuation!

Our team is ready to help you sell your home for the highest possible price ASAP

© 2025 Georgia Multiple Listing Service. All Rights Reserved.
Making real estate simple, fun and stress-free!






