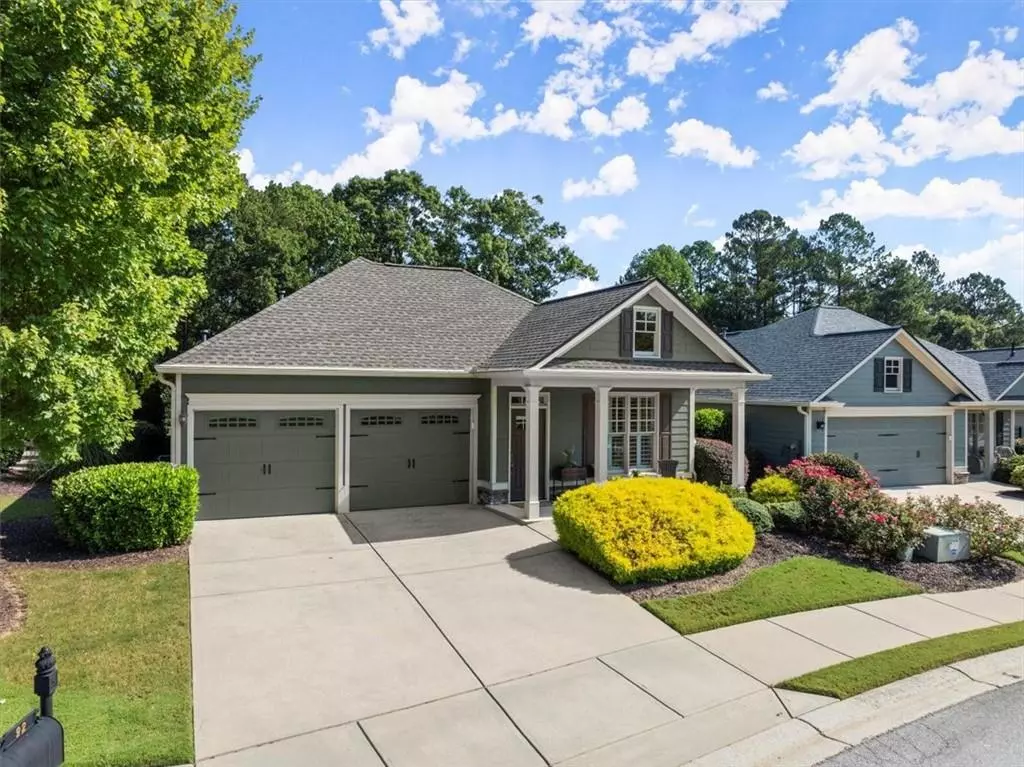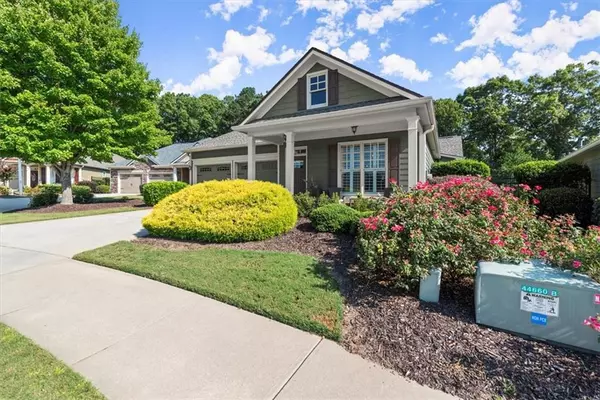$550,000
$535,000
2.8%For more information regarding the value of a property, please contact us for a free consultation.
3 Beds
2.5 Baths
2,588 SqFt
SOLD DATE : 09/24/2024
Key Details
Sold Price $550,000
Property Type Single Family Home
Sub Type Single Family Residence
Listing Status Sold
Purchase Type For Sale
Square Footage 2,588 sqft
Price per Sqft $212
Subdivision Seven Hills
MLS Listing ID 7448585
Sold Date 09/24/24
Style Craftsman,Ranch
Bedrooms 3
Full Baths 2
Half Baths 1
Construction Status Resale
HOA Fees $215
HOA Y/N Yes
Originating Board First Multiple Listing Service
Year Built 2010
Annual Tax Amount $4,374
Tax Year 2023
Lot Size 0.300 Acres
Acres 0.3
Property Description
Sensationally Stylish and Updated Ranch Home with Brand-New Four-Seasons Room! Beautifully tucked away on a cul-de-sac lot in the active adult community of Windsong at Seven Hills (no age requirement), this 3BR/2.5BA residence affords a leisurely lifestyle as part of the Master Community of Seven Hills. Enjoy access to exciting amenities, such as two community clubhouses, swimming pool, walking paths, dog park, basketball court, pickleball courts, tennis courts, splash pad, and a playground. Professionally built in 2010, the property warmly welcomes with a covered front porch, neat landscaping, and craftsman architecture. Gorgeous newer hardwood floors (2022) run throughout the immaculate interior, which further dazzles with an open layout, crown molding, and plantation shutters. Memorable entertaining may be found in the spacious family room featuring a stacked stone fireplace, built-ins, and a luminous light fixture. Gourmets and foodies are sure to bask in the possibilities of the open concept gourmet kitchen. Be delighted with granite countertops, wood cabinetry, gas cooktop, breakfast bar, Pinterest-ready pantry, and recessed lighting. Elegantly host dinner parties in the adjacent dining area. Alternatively, gather for drinks in the BRAND-NEW heated & cooled four-seasons room with vaulted wood ceilings & chandelier! Boasting an accent wall and tray ceilings, the primary suite mesmerizes with a walk-in closet, bay windows, and a reimagined en suite featuring a soaking tub, premium finishes, oversized rain shower, and dual vanities. Other features: 2-car garage with epoxy granite flooring, whole yard irrigation system, laundry room, NEW A/C (2023), newer water heater (2020), large guest bedrooms, newer architectural roof (5-yrs old) and fenced courtyard. Comprehensive HOA includes trash pickup, termite control, yard maintenance (not courtyard), and amenity access. Near shopping, restaurants and more! Come see today, and become part of this exclusive, age-targeted community!
Location
State GA
County Paulding
Lake Name None
Rooms
Bedroom Description Master on Main,Oversized Master,Split Bedroom Plan
Other Rooms None
Basement None
Main Level Bedrooms 3
Dining Room Separate Dining Room
Interior
Interior Features Bookcases, Crown Molding, Entrance Foyer, High Ceilings 9 ft Main, High Speed Internet, Recessed Lighting, Tray Ceiling(s), Walk-In Closet(s)
Heating Central, Forced Air, Natural Gas
Cooling Central Air, Electric
Flooring Hardwood
Fireplaces Number 1
Fireplaces Type Factory Built, Family Room, Gas Log, Gas Starter, Stone
Window Features Bay Window(s),Insulated Windows,Plantation Shutters
Appliance Dishwasher, Disposal, Double Oven, Gas Cooktop, Gas Water Heater, Range Hood, Self Cleaning Oven
Laundry Electric Dryer Hookup, Laundry Room, Main Level
Exterior
Exterior Feature Courtyard, Permeable Paving, Private Entrance, Private Yard, Rain Gutters
Parking Features Attached, Garage, Garage Door Opener, Garage Faces Front, Kitchen Level, Level Driveway
Garage Spaces 2.0
Fence Fenced, Wrought Iron
Pool None
Community Features Clubhouse, Dog Park, Homeowners Assoc, Near Shopping, Park, Pickleball, Playground, Pool, Sidewalks, Street Lights, Tennis Court(s)
Utilities Available Cable Available, Electricity Available, Natural Gas Available, Sewer Available, Underground Utilities, Water Available
Waterfront Description None
View Trees/Woods
Roof Type Composition,Ridge Vents,Shingle
Street Surface Paved
Accessibility Accessible Hallway(s)
Handicap Access Accessible Hallway(s)
Porch Front Porch
Private Pool false
Building
Lot Description Cul-De-Sac, Level, Sprinklers In Front, Sprinklers In Rear, Wooded, Zero Lot Line
Story One
Foundation Slab
Sewer Public Sewer
Water Public
Architectural Style Craftsman, Ranch
Level or Stories One
Structure Type Cement Siding,Stone
New Construction No
Construction Status Resale
Schools
Elementary Schools Floyd L. Shelton
Middle Schools Crossroads
High Schools North Paulding
Others
HOA Fee Include Maintenance Grounds,Reserve Fund,Swim,Termite,Tennis,Trash
Senior Community yes
Restrictions true
Tax ID 080920
Acceptable Financing Cash, Conventional, FHA, VA Loan
Listing Terms Cash, Conventional, FHA, VA Loan
Special Listing Condition None
Read Less Info
Want to know what your home might be worth? Contact us for a FREE valuation!

Our team is ready to help you sell your home for the highest possible price ASAP

Bought with Atlanta Communities
Making real estate simple, fun and stress-free!






