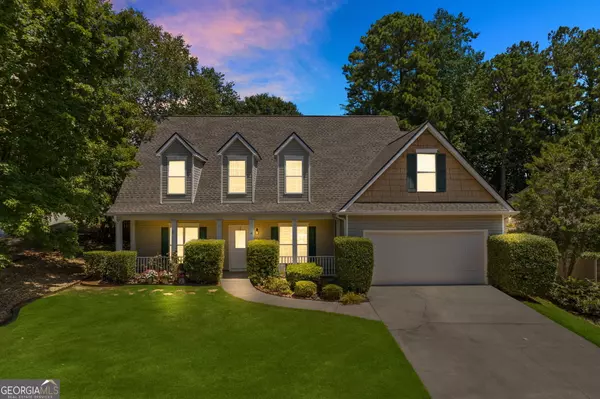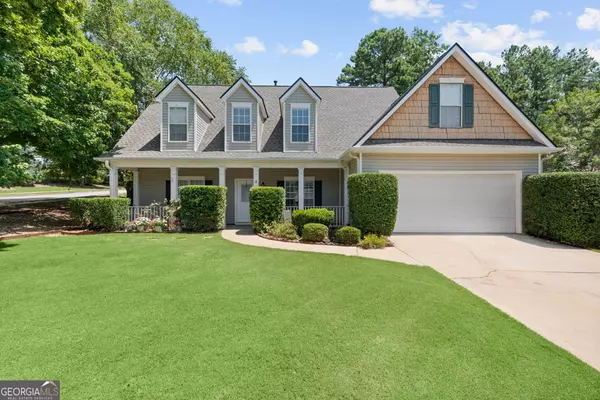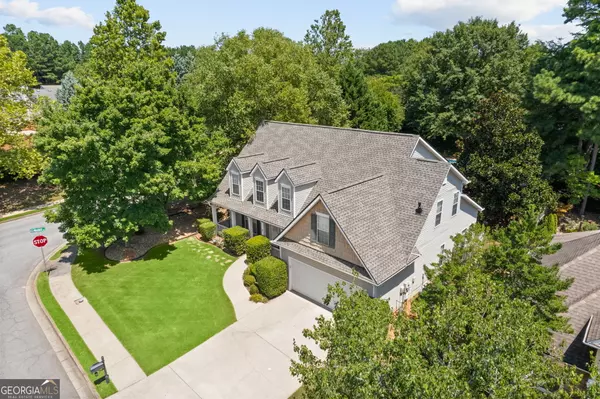$435,000
$439,900
1.1%For more information regarding the value of a property, please contact us for a free consultation.
4 Beds
2.5 Baths
2,054 SqFt
SOLD DATE : 09/27/2024
Key Details
Sold Price $435,000
Property Type Single Family Home
Sub Type Single Family Residence
Listing Status Sold
Purchase Type For Sale
Square Footage 2,054 sqft
Price per Sqft $211
Subdivision Summergrove
MLS Listing ID 10357376
Sold Date 09/27/24
Style Traditional
Bedrooms 4
Full Baths 2
Half Baths 1
HOA Y/N Yes
Originating Board Georgia MLS 2
Year Built 2002
Annual Tax Amount $3,060
Tax Year 2023
Lot Size 0.320 Acres
Acres 0.32
Lot Dimensions 13939.2
Property Description
FANTASTIC CAPE COD HOME IN SOUGHT AFTER SUMMERGROVE!! Spacious Kitchen with hardwood flooring, marble countertops, tiled backsplash, stainless appliances, 2024 Gas Oven/Range, Breakfast Bar & Breakfast area with bay window, pantry. Laundry Room off the Kitchen with hardwood flooring. Vaulted Family Room with hardwood flooring w/ stone surround Fireplace w/ gas logs! Dining Room with hardwood flooring & judges paneling, office on main w/ hardwood flooring! Master on the main w/ double trey ceiling, tiled master bathroom with heated flooring, double vanity with marble countertop, tiled shower w/ frameless glass door & walk-in closet. 3 guest bedrooms upstairs, one with a walk-in closet and a tiled guest bathroom in the hallway with marble top vanity & shower/tub. New architectural shingled roof in 2024!! Beautiful privacy fenced backyard with a concrete patio, mature landscaping with an in-ground salt water pool!! This is a must see!!
Location
State GA
County Coweta
Rooms
Basement None
Dining Room Separate Room
Interior
Interior Features Double Vanity, Master On Main Level, Separate Shower, Tile Bath, Vaulted Ceiling(s), Walk-In Closet(s)
Heating Central, Dual, Forced Air, Natural Gas
Cooling Ceiling Fan(s), Central Air, Dual, Electric
Flooring Carpet, Hardwood, Tile
Fireplaces Number 1
Fireplaces Type Factory Built, Family Room, Gas Log, Gas Starter
Fireplace Yes
Appliance Dishwasher, Disposal, Gas Water Heater, Microwave, Oven/Range (Combo), Refrigerator, Stainless Steel Appliance(s)
Laundry In Hall
Exterior
Parking Features Attached, Garage, Garage Door Opener, Kitchen Level
Garage Spaces 2.0
Fence Back Yard, Wood
Pool In Ground, Salt Water
Community Features Clubhouse, Golf, Lake, Park, Playground, Pool, Sidewalks, Street Lights, Tennis Court(s), Walk To Schools, Near Shopping
Utilities Available Cable Available, Electricity Available, High Speed Internet, Natural Gas Available, Phone Available, Sewer Connected, Underground Utilities, Water Available
View Y/N No
Roof Type Composition
Total Parking Spaces 2
Garage Yes
Private Pool Yes
Building
Lot Description City Lot, Corner Lot, Level, Sloped
Faces I-85, Exit 47, left onto Hwy 34 (Bullsboro Dr), right onto Shenandoah Blvd, cross over Lower Fayetteville Road into main Summergrove entrance, right on Highwoods Parkway, right on Fairway Drive, right onto Brightling Lane to home on left.
Foundation Slab
Sewer Public Sewer
Water Public
Structure Type Vinyl Siding
New Construction No
Schools
Elementary Schools Newnan Crossing
Middle Schools Lee
High Schools East Coweta
Others
HOA Fee Include Reserve Fund
Tax ID SG2 383
Security Features Smoke Detector(s)
Acceptable Financing Cash, Conventional, FHA, VA Loan
Listing Terms Cash, Conventional, FHA, VA Loan
Special Listing Condition Resale
Read Less Info
Want to know what your home might be worth? Contact us for a FREE valuation!

Our team is ready to help you sell your home for the highest possible price ASAP

© 2025 Georgia Multiple Listing Service. All Rights Reserved.
Making real estate simple, fun and stress-free!






