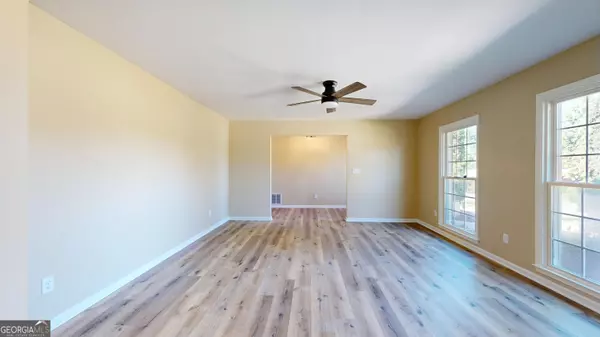Bought with Joseph Lefcourt • eXp Realty
$260,000
$265,000
1.9%For more information regarding the value of a property, please contact us for a free consultation.
3 Beds
2 Baths
2,130 SqFt
SOLD DATE : 09/26/2024
Key Details
Sold Price $260,000
Property Type Single Family Home
Sub Type Single Family Residence
Listing Status Sold
Purchase Type For Sale
Square Footage 2,130 sqft
Price per Sqft $122
Subdivision Boxwood Estates
MLS Listing ID 10336714
Sold Date 09/26/24
Style Brick 4 Side
Bedrooms 3
Full Baths 2
Construction Status Updated/Remodeled
HOA Y/N No
Year Built 1966
Annual Tax Amount $2,377
Tax Year 2023
Lot Size 0.300 Acres
Property Description
This single level, full brick home has been updated & is located in Central Columbus. All new paint, flooring, countertops, fixtures & HVAC system. Foyer entry with front living room & formal dining room. Eat-in kitchen with tile floors, granite countertops, glass cooktop, double oven, microwave & dishwasher. Laundry room off kitchen w built-in cabinets. Central family room with recessed lights, beamed ceiling, masonry wood burning fireplace & french doors to back patio. Master bedroom with carpet & ensuite bath with new vanity and tiled tub/shower. Two additional carpeted bedrooms & hall bath. Hall bath has large 10' vanity & the most beautiful white-stained,glazed Saltillo tiles. Back patio offers serene area to grill or relax with privacy & nice green space as you wrap around the fully fenced backyard. Plenty of parking as the home offers a circular drive with additional side driveway & rear 2 car open air garage. Garage offers large utility closet for storage plus pull down attic stairs.
Location
State GA
County Muscogee
Rooms
Basement None
Main Level Bedrooms 3
Interior
Interior Features Beamed Ceilings, Master On Main Level, Pulldown Attic Stairs, Tile Bath, Walk-In Closet(s)
Heating Central
Cooling Ceiling Fan(s), Central Air
Flooring Carpet, Laminate, Tile
Fireplaces Number 1
Fireplaces Type Family Room, Masonry
Exterior
Garage Attached, Garage, Parking Pad
Garage Spaces 2.0
Fence Chain Link
Community Features Street Lights
Utilities Available Cable Available, Electricity Available, High Speed Internet, Natural Gas Available, Phone Available, Sewer Connected, Water Available
Roof Type Composition
Building
Story One
Sewer Public Sewer
Level or Stories One
Construction Status Updated/Remodeled
Schools
Elementary Schools Rigdon Road
Middle Schools Richards
High Schools Hardaway
Others
Financing VA
Read Less Info
Want to know what your home might be worth? Contact us for a FREE valuation!

Our team is ready to help you sell your home for the highest possible price ASAP

© 2024 Georgia Multiple Listing Service. All Rights Reserved.

Making real estate simple, fun and stress-free!






