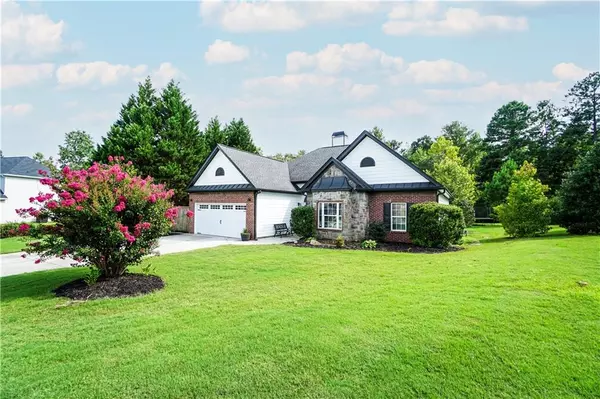$345,000
$335,000
3.0%For more information regarding the value of a property, please contact us for a free consultation.
3 Beds
2 Baths
1,944 SqFt
SOLD DATE : 09/23/2024
Key Details
Sold Price $345,000
Property Type Single Family Home
Sub Type Single Family Residence
Listing Status Sold
Purchase Type For Sale
Square Footage 1,944 sqft
Price per Sqft $177
Subdivision Kismet @ Vista Lake
MLS Listing ID 7433727
Sold Date 09/23/24
Style Craftsman,Ranch
Bedrooms 3
Full Baths 2
Construction Status Resale
HOA Fees $860
HOA Y/N Yes
Originating Board First Multiple Listing Service
Year Built 2004
Annual Tax Amount $3,980
Tax Year 2024
Lot Size 0.360 Acres
Acres 0.36
Property Description
Welcome Home! Experience comfort and convenience in this beautifully crafted, step-less ranch that's perfect for anyone looking to avoid stairs. Situated in a vibrant subdivision with walking trails, swimming, and tennis, this home offers an extraordinary layout designed for modern living. As you enter, you’re greeted by a grand foyer with soaring 14' ceilings that lead into the spacious family room. A striking double-sided fireplace serves as a stunning centerpiece, adding warmth and elegance to the space. The master suite is generously sized and features a unique sitting area that can double as a cozy office or reading nook. The master bath is a personal retreat with its luxurious jacuzzi tub and a large stand-up shower, creating a spa-like environment for relaxation. Step outside to the covered and screened-in patio, where you can unwind while enjoying the gentle outdoor breeze. The patio overlooks a beautifully designed firepit area, complete with perfectly laid cobblestones, making it an ideal spot for gatherings or quiet evenings. The expansive yard is perfect for families, pets, and various outdoor activities. This home provides a serene escape from the hustle and bustle of city life, while still being conveniently located minutes from Three Strand Winery, numerous dining options, grocery shopping, and a direct route to Hartsfield-Jackson Airport. This property offers a breath of fresh air and a welcoming haven for all who enter. Come see it soon!
Location
State GA
County Paulding
Lake Name None
Rooms
Bedroom Description Master on Main
Other Rooms None
Basement None
Main Level Bedrooms 3
Dining Room Open Concept
Interior
Interior Features Entrance Foyer 2 Story, High Ceilings 10 ft Main, High Speed Internet, Tray Ceiling(s), Walk-In Closet(s)
Heating Central
Cooling Ceiling Fan(s), Central Air
Fireplaces Number 1
Fireplaces Type Double Sided, Factory Built
Window Features Double Pane Windows
Appliance Dishwasher, Gas Oven, Gas Water Heater, Microwave, Self Cleaning Oven
Laundry In Hall, Laundry Room
Exterior
Exterior Feature Lighting, Rain Gutters
Garage Garage
Garage Spaces 2.0
Fence None
Pool None
Community Features None
Utilities Available Cable Available, Electricity Available, Natural Gas Available, Phone Available, Sewer Available
Waterfront Description None
View Rural
Roof Type Composition
Street Surface Asphalt
Accessibility Accessible Bedroom, Accessible Entrance
Handicap Access Accessible Bedroom, Accessible Entrance
Porch Covered, Enclosed, Patio, Screened
Private Pool false
Building
Lot Description Back Yard, Front Yard, Landscaped
Story One
Foundation Concrete Perimeter
Sewer Public Sewer
Water Public
Architectural Style Craftsman, Ranch
Level or Stories One
Structure Type Brick,Stone,Wood Siding
New Construction No
Construction Status Resale
Schools
Elementary Schools Lillian C. Poole
Middle Schools Herschel Jones
High Schools Paulding County
Others
HOA Fee Include Maintenance Grounds,Swim,Tennis
Senior Community no
Restrictions false
Tax ID 058832
Special Listing Condition None
Read Less Info
Want to know what your home might be worth? Contact us for a FREE valuation!

Our team is ready to help you sell your home for the highest possible price ASAP

Bought with Floyd Realty Advisors

Making real estate simple, fun and stress-free!






