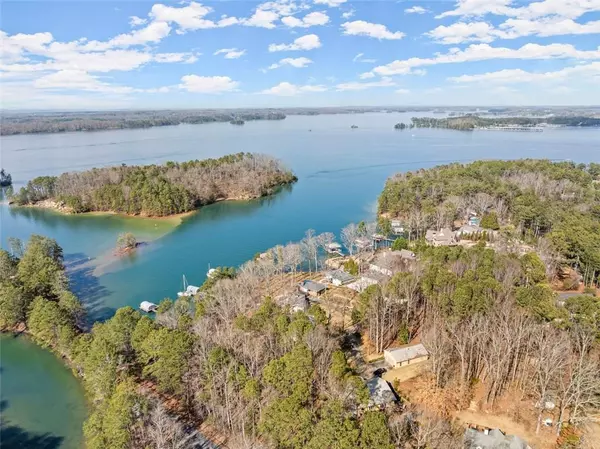$1,070,000
$1,299,000
17.6%For more information regarding the value of a property, please contact us for a free consultation.
4 Beds
3.5 Baths
4,234 SqFt
SOLD DATE : 09/23/2024
Key Details
Sold Price $1,070,000
Property Type Single Family Home
Sub Type Single Family Residence
Listing Status Sold
Purchase Type For Sale
Square Footage 4,234 sqft
Price per Sqft $252
Subdivision Lake Lanier - Private Dock
MLS Listing ID 7418326
Sold Date 09/23/24
Style Mid-Century Modern
Bedrooms 4
Full Baths 3
Half Baths 1
Construction Status Updated/Remodeled
HOA Y/N No
Originating Board First Multiple Listing Service
Year Built 1960
Annual Tax Amount $7,816
Tax Year 2023
Lot Size 5,706 Sqft
Acres 0.131
Property Description
Motivated Seller! Completely turn key successful short term rental or full time lakefront retreat fully renovated in 2023! Experience year-round breathtaking lake views, an easy stroll to the single-slip boathouse, and abundant interior space at this stunning entertainer's paradise. Welcome to your retreat on Lake Lanier, where the tranquil beauty of the water meets modern luxury. Nestled at the end of a private road adjacent to Van Pugh State Park, this haven in the southern part of the lake offers a peaceful escape from the hustle and bustle of everyday life.
Upon arrival, be greeted by a sweeping wall of windows that bathes the common areas in natural light and offers sweeping panoramic views of Lanier. The main level showcases a recently renovated, open-plan living area that harmonizes seamlessly with the scenic lake vistas. The kitchen is a masterpiece of design, featuring quartz countertops, stainless steel appliances, a breakfast bar, and a spacious island, perfect for hosting gatherings. The layout includes expansive dining and recreation spaces for versatile living.
Upstairs, the primary suite awaits with a generously sized bedroom, a walk-in closet, and a luxurious oversized shower equipped with a state-of-the-art console system. Two additional bedrooms and a large shared bathroom provide ample accommodation for guests. This level also boasts two sun decks, providing ideal spots to enjoy the outdoors throughout the year. A sprawling screened-in porch serves as an outdoor sanctuary complete with amenities like a TV, ping pong table, and ample seating.
The terrace level offers flexibility, serving as a separate rental unit with a kitchenette, living area, oversized bedroom, and full bathroom. Alternatively, it can function as a teen suite, in-law quarters, or a private workspace. Outside, a covered porch with a hot tub overlooks Lake Lanier, while a firepit invites cozy gatherings under the stars. Enjoy the convenience of an enclosed, single-slip dock in reliably deep water.
Located just moments away from lakeside dining, parks, and marinas, this property's prime location combines convenience with serenity. Positioned near the renowned filming location of Netflix's "The Ozarks," it not only offers a tranquil retreat but also a lucrative investment opportunity with a proven track record as a vacation rental. Don't miss your chance to embrace the epitome of lakefront living in this stylish, contemporary oasis.
Location
State GA
County Hall
Lake Name Lanier
Rooms
Bedroom Description In-Law Floorplan,Split Bedroom Plan,Oversized Master
Other Rooms Boat House
Basement Driveway Access, Finished Bath, Full, Daylight, Exterior Entry, Finished
Dining Room Seats 12+, Open Concept
Interior
Interior Features Bookcases, Double Vanity, Disappearing Attic Stairs, High Speed Internet, Walk-In Closet(s)
Heating Central
Cooling Central Air
Flooring Hardwood
Fireplaces Number 1
Fireplaces Type Living Room
Window Features Insulated Windows
Appliance Dishwasher, Disposal, Electric Range, Refrigerator, Microwave, Range Hood, Electric Cooktop, ENERGY STAR Qualified Appliances
Laundry In Basement
Exterior
Exterior Feature Balcony, Gas Grill, Private Yard, Private Rear Entry
Parking Features Carport
Fence None
Pool None
Community Features Boating, Powered Boats Allowed, Fishing, Lake, Near Trails/Greenway
Utilities Available Cable Available, Water Available, Electricity Available
Waterfront Description Lake Front
View Lake
Roof Type Shingle
Street Surface Asphalt
Accessibility None
Handicap Access None
Porch Covered, Enclosed, Rear Porch, Deck, Front Porch, Screened
Total Parking Spaces 4
Private Pool false
Building
Lot Description Cul-De-Sac, Level, Back Yard, Lake On Lot, Wooded
Story Two
Foundation Block
Sewer Septic Tank
Water Public
Architectural Style Mid-Century Modern
Level or Stories Two
Structure Type Brick 4 Sides
New Construction No
Construction Status Updated/Remodeled
Schools
Elementary Schools Flowery Branch
Middle Schools West Hall
High Schools West Hall
Others
Senior Community no
Restrictions false
Tax ID 08163 002001
Special Listing Condition None
Read Less Info
Want to know what your home might be worth? Contact us for a FREE valuation!

Our team is ready to help you sell your home for the highest possible price ASAP

Bought with Anchor Real Estate Advisors, LLC

Making real estate simple, fun and stress-free!






