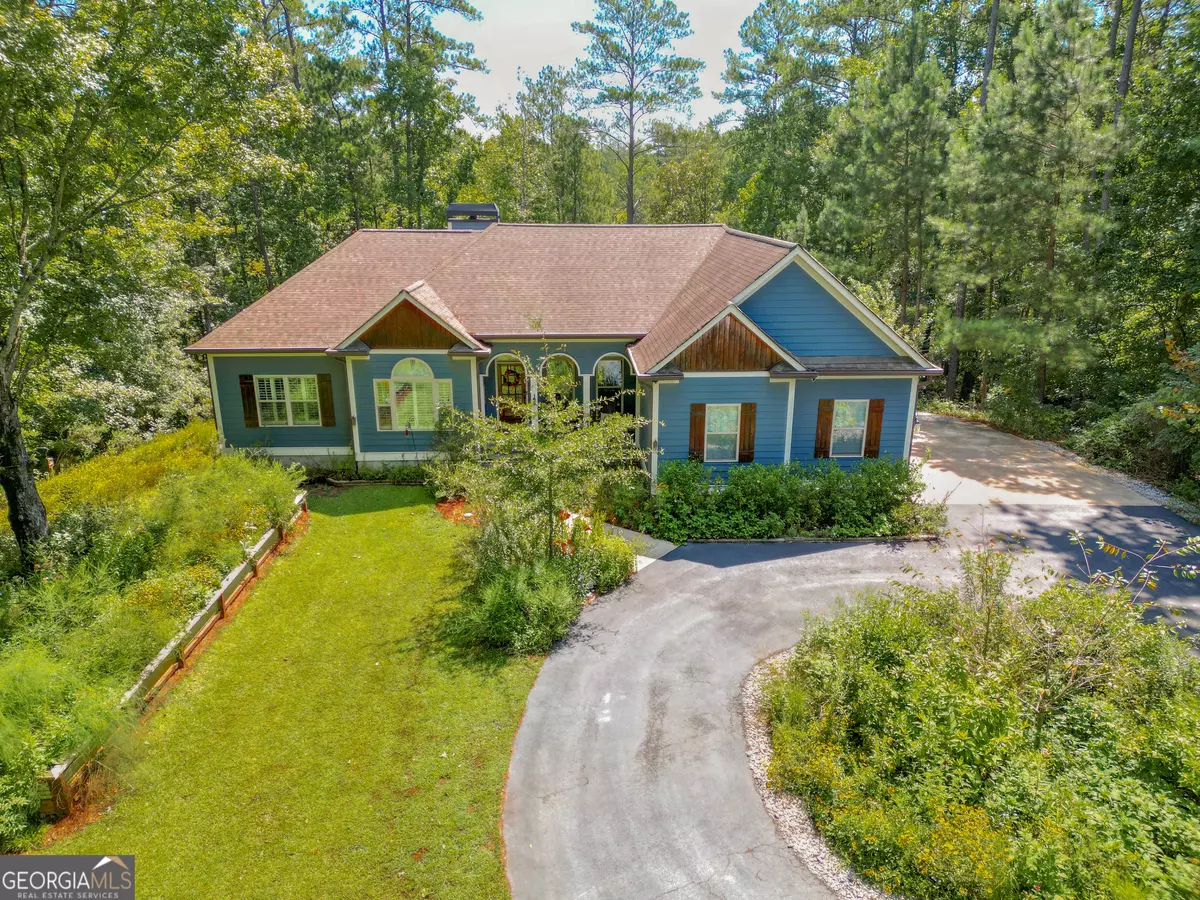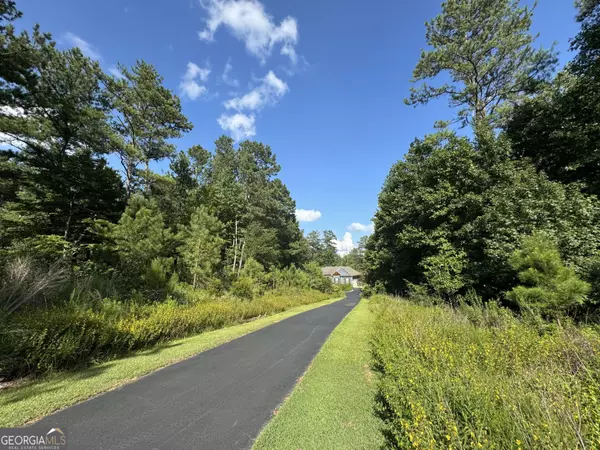$756,000
$750,000
0.8%For more information regarding the value of a property, please contact us for a free consultation.
4 Beds
4 Baths
4,096 SqFt
SOLD DATE : 09/25/2024
Key Details
Sold Price $756,000
Property Type Single Family Home
Sub Type Single Family Residence
Listing Status Sold
Purchase Type For Sale
Square Footage 4,096 sqft
Price per Sqft $184
Subdivision Austin Lake
MLS Listing ID 10362814
Sold Date 09/25/24
Style Ranch,Traditional
Bedrooms 4
Full Baths 3
Half Baths 2
HOA Y/N No
Originating Board Georgia MLS 2
Year Built 2007
Annual Tax Amount $4,473
Tax Year 2023
Lot Size 7.090 Acres
Acres 7.09
Lot Dimensions 7.09
Property Description
Welcome to your dream lakefront retreat in Newnan, GA, nestled on 7 acres of pure tranquility. This meticulously updated home invites you to step inside from the charming covered front porch, where you'll immediately be captivated by the craftsmanship and attention to detail found throughout. As you enter, the family room welcomes you with its vaulted wood ceiling and striking stone fireplace, creating a warm and inviting atmosphere. Adjacent to the family room, the formal dining room also boasts a wood ceiling, offering an elegant space for gatherings. The office, with its double doors, provides a quiet place for work or study. The kitchen is a chef's delight, featuring abundant cabinet space, a breakfast bar, stainless steel appliances, a stylish tile backsplash, and a convenient pantry. This kitchen is perfect for both everyday cooking and entertaining. The master bedroom is a true sanctuary, complete with plantation shutters, private access to the back patio, and a screened-in porch overlooking the serene lake. The en-suite master bathroom is a spa-like haven, showcasing a recently redone walk-in shower with a moisture barrier, updated light fixtures, a relaxing soaking tub, and a spacious walk-in closet. On the main level, you'll also find two secondary bedrooms, each thoughtfully designed with plantation shutters, connected by a Jack-and-Jill full bathroom. The mudroom, located near the garage, features tile flooring, cabinetry, and a drop station for ultimate convenience. Venture down to the fully finished basement, where you'll discover a family room, a bar with a sink, a second laundry room, a fourth bedroom, and a full bathroom. There's even the potential for a fifth bedroom. Step outside to the terrace level and enjoy the covered back patio, outdoor shower, and a workshop with a half bathroom. This property is an outdoor lover's paradise, offering nature trails, a lakeshore recreation area that provides a kayak launch into the lake, raised garden beds, fruit trees, and blackberry, elderberry, and raspberry bushes. The stunning low maintenance native landscaping, curated by a master gardener and biologist, complements the breathtaking lake views. For knowledge, 1 of the 7 acres on this property, is in the lake. Additional features of the home include spray foam insulation in the attic, hickory hardwood flooring throughout much of the main level, two HVAC units, two water heaters, added returns for better circulation, textured walls, gutter guards, a storm shelter with an epoxy floor, an Invisible Fence for dogs around the house, attached 2 car garage with epoxy floor, a radon mitigation system that is currently in place, and several other upgrades throughout. This lakefront home is more than just a house-it's a lifestyle. Don't miss the opportunity to make it yours!
Location
State GA
County Coweta
Rooms
Basement Finished Bath, Daylight, Exterior Entry, Finished, Full, Interior Entry
Dining Room Separate Room
Interior
Interior Features High Ceilings, Master On Main Level, Separate Shower, Soaking Tub, Split Bedroom Plan, Tray Ceiling(s), Vaulted Ceiling(s), Walk-In Closet(s)
Heating Central
Cooling Central Air
Flooring Hardwood
Fireplaces Number 1
Fireplaces Type Family Room
Fireplace Yes
Appliance Dishwasher, Microwave, Oven/Range (Combo), Stainless Steel Appliance(s)
Laundry Mud Room, Other
Exterior
Parking Features Attached, Garage, Side/Rear Entrance
Community Features None
Utilities Available Cable Available, Electricity Available, High Speed Internet
Waterfront Description Lake
View Y/N Yes
View Lake
Roof Type Composition
Garage Yes
Private Pool No
Building
Lot Description Level
Faces Heading W on GA-34, use the right 2 lanes to turn right onto State Rte 34 Bypass. Turn right onto Welcome Rd. Turn left onto Welcome Sargent Rd. Go 1.9 miles and the driveway will be on your right.
Sewer Septic Tank
Water Public
Structure Type Concrete
New Construction No
Schools
Elementary Schools Western
Middle Schools Evans
High Schools Newnan
Others
HOA Fee Include None
Tax ID 035 4027 010
Special Listing Condition Updated/Remodeled
Read Less Info
Want to know what your home might be worth? Contact us for a FREE valuation!

Our team is ready to help you sell your home for the highest possible price ASAP

© 2025 Georgia Multiple Listing Service. All Rights Reserved.
Making real estate simple, fun and stress-free!






