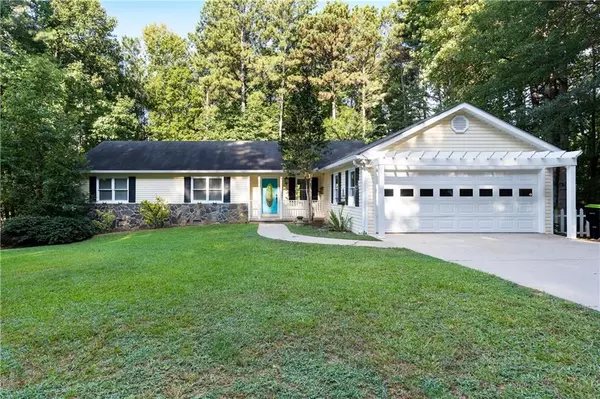$288,100
$279,900
2.9%For more information regarding the value of a property, please contact us for a free consultation.
3 Beds
2 Baths
1,683 SqFt
SOLD DATE : 09/20/2024
Key Details
Sold Price $288,100
Property Type Single Family Home
Sub Type Single Family Residence
Listing Status Sold
Purchase Type For Sale
Square Footage 1,683 sqft
Price per Sqft $171
Subdivision Treetop
MLS Listing ID 7445938
Sold Date 09/20/24
Style Ranch
Bedrooms 3
Full Baths 2
Construction Status Resale
HOA Y/N No
Originating Board First Multiple Listing Service
Year Built 1999
Annual Tax Amount $2,006
Tax Year 2024
Lot Size 1.000 Acres
Acres 1.0
Property Description
Nestled on a sprawling one-acre lot, this delightful 3-bedroom, 2-bathroom ranch home offers the perfect setting for family life, with the added benefit of being located in one of the best school districts. Situated within city limits but with the option for annexation, this property offers both flexibility and potential. Upon entering, you'll be welcomed by an open-concept living space filled with natural light, ideal for both relaxing and entertaining. The spacious living room flows seamlessly into the dining area and the beautifully updated kitchen, which features stainless steel appliances, a unique textured backsplash, and crisp white cabinetry with dark hardware. The adjacent dining area is bright and inviting, providing easy access to a large deck where you can enjoy serene views of the expansive, wooded backyard—perfect for outdoor dining or morning coffee. This home includes three generously-sized bedrooms. The master suite offers ample closet space, a private ensuite bathroom with dual sinks, rustic wood accents, a relaxing soaking tub, and a separate shower. The additional bedrooms are equally spacious, making them ideal for family, guests, or a home office. The second bathroom continues the home's blend of rustic charm and practical functionality. Outside, the large deck overlooks the lush, private backyard, surrounded by mature trees. The property also features a two-car garage with an extra storage room, providing additional space for all your needs. An extra parking area on the side of the home adds further convenience for multiple vehicles or guests. The home is equipped with a newer HVAC system, ensuring year-round comfort. Additionally, a full Ring security system, including a doorbell, provides extra peace of mind. A large crawl space offers extensive storage, perfect for keeping your home organized and clutter-free. Set on a tranquil, spacious lot with plenty of green space, this home provides a serene escape while still being conveniently located near local amenities. With its family-friendly layout, ample storage, large bedrooms, and top-rated school district, this ranch is the perfect place to call home.
Location
State GA
County Haralson
Lake Name None
Rooms
Bedroom Description Master on Main
Other Rooms None
Basement Crawl Space
Main Level Bedrooms 3
Dining Room Other
Interior
Interior Features Double Vanity, Entrance Foyer, Other
Heating Natural Gas
Cooling Ceiling Fan(s), Central Air
Flooring Laminate
Fireplaces Type None
Window Features None
Appliance Dishwasher, Disposal, Electric Oven, Gas Water Heater, Microwave, Refrigerator
Laundry In Kitchen
Exterior
Exterior Feature Other
Parking Features Driveway, Garage, Garage Door Opener, Garage Faces Front, Kitchen Level, Level Driveway, Parking Pad
Garage Spaces 1.0
Fence None
Pool None
Community Features None
Utilities Available Electricity Available, Natural Gas Available, Water Available
Waterfront Description None
View Other
Roof Type Composition
Street Surface Paved
Accessibility None
Handicap Access None
Porch Deck, Front Porch
Total Parking Spaces 2
Private Pool false
Building
Lot Description Back Yard, Corner Lot, Front Yard, Private, Wooded
Story One
Foundation Raised
Sewer Septic Tank
Water Public
Architectural Style Ranch
Level or Stories One
Structure Type Vinyl Siding
New Construction No
Construction Status Resale
Schools
Elementary Schools Jones - Haralson
Middle Schools Bremen
High Schools Bremen
Others
Senior Community no
Restrictions false
Tax ID 0106A 0062
Special Listing Condition None
Read Less Info
Want to know what your home might be worth? Contact us for a FREE valuation!

Our team is ready to help you sell your home for the highest possible price ASAP

Bought with EXP Realty, LLC.

Making real estate simple, fun and stress-free!






