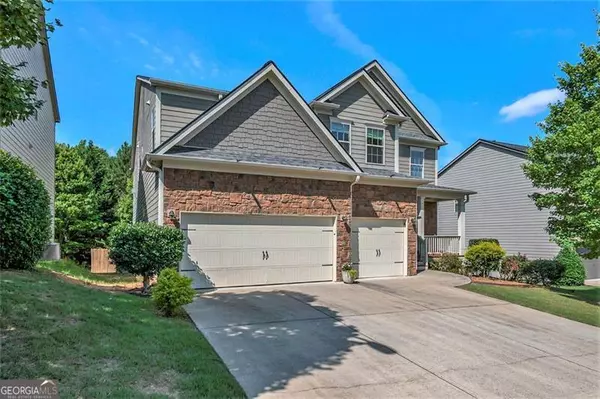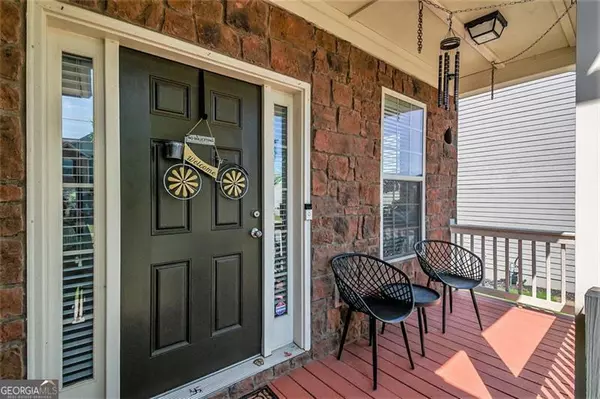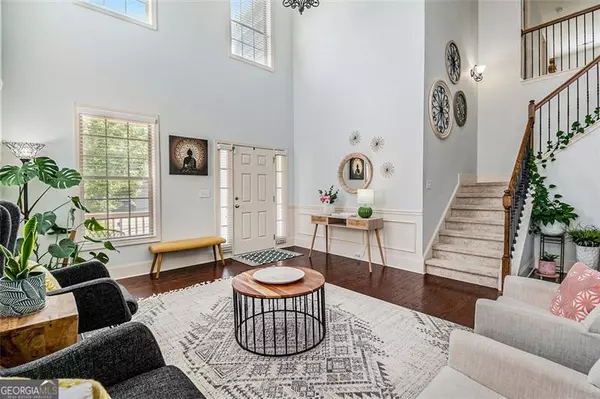$585,000
$599,990
2.5%For more information regarding the value of a property, please contact us for a free consultation.
4 Beds
4 Baths
3,902 SqFt
SOLD DATE : 09/24/2024
Key Details
Sold Price $585,000
Property Type Single Family Home
Sub Type Single Family Residence
Listing Status Sold
Purchase Type For Sale
Square Footage 3,902 sqft
Price per Sqft $149
Subdivision Centennial Lakes Sub Pod 16
MLS Listing ID 10322212
Sold Date 09/24/24
Style Craftsman,Traditional
Bedrooms 4
Full Baths 4
HOA Fees $700
HOA Y/N Yes
Originating Board Georgia MLS 2
Year Built 2012
Annual Tax Amount $6,672
Tax Year 2023
Lot Size 8,712 Sqft
Acres 0.2
Lot Dimensions 8712
Property Sub-Type Single Family Residence
Property Description
Beautiful craftsman-style home in the sought after pool & tennis community of Centennial Lakes! Situated in a top tier school district, step inside and be greeted by 10ft+ ceilings in the foyer and follow the hardwoods through the main level! The formal dining room is spacious and features coffered ceilings! Down the hall, the home has an open concept layout that gives the kitchen an open view through the informal dining room into the large living room! The kitchen is fitted with stainless steel appliances, granite countertops, and a spacious kitchen island! The living room has 3 custom built ins with TONS of space and a gorgeous fireplace! This home is NOT lacking in storage space!! There is a HUGE bedroom and bathroom on the main level, perfect for the in-laws! Upstairs, there is a multipurpose landing space with plenty of opportunity! 2 spacious guest rooms are connected by an updated jack n jill bathroom! Laundry room is upstairs, making laundry a breeze! Into the oversized primary suite, you have SO MUCH space w/ a separate sitting room and fireplace for cozy nights in! The ensuite features a separated double vanity, a MASSIVE tub & shower, and a HUGE walk-in closet!! The basement is a full unfinished walkout with LOTS of potential! Outside, sit on your private back deck and take in the oasis that is your own fully fenced in and manicured backyard. COMES W/ FULLY PAID SOLAR PANELS!!! This home does not miss a single detail and it is ready for you to make it your own!! NEW ROOF 2022 & 3 CAR GARAGE!
Location
State GA
County Cherokee
Rooms
Basement Full, Interior Entry, Unfinished
Interior
Interior Features Double Vanity, Entrance Foyer, Walk-In Closet(s)
Heating Central
Cooling Ceiling Fan(s), Central Air
Flooring Carpet, Tile, Hardwood
Fireplaces Number 2
Fireplaces Type Living Room, Master Bedroom
Fireplace Yes
Appliance Dishwasher, Microwave, Dryer, Washer, Refrigerator
Laundry Upper Level
Exterior
Exterior Feature Other
Parking Features Attached, Garage, Garage Door Opener, Kitchen Level
Garage Spaces 3.0
Fence Back Yard
Community Features Playground, Pool, Tennis Court(s)
Utilities Available Cable Available, Electricity Available, Natural Gas Available, Phone Available, Sewer Available, Underground Utilities, Water Available
View Y/N No
Roof Type Composition
Total Parking Spaces 3
Garage Yes
Private Pool No
Building
Lot Description Other
Faces Take exit 277 to Woodstock, .3 miles north to Woodtock, right in 400 ft, right in 450ft, left in .7 miles on Priest Road, right onto Centennial Lakes Pwky, .6 miles righht onto American lane, right in 200 ft onto Olympic way, home is on the right in 700ft.
Foundation Pillar/Post/Pier
Sewer Public Sewer
Water Public
Structure Type Other
New Construction No
Schools
Elementary Schools Clark Creek
Middle Schools Booth
High Schools Etowah
Others
HOA Fee Include Other
Tax ID 21N06G 289
Security Features Smoke Detector(s)
Acceptable Financing Cash, Conventional, VA Loan, FHA
Listing Terms Cash, Conventional, VA Loan, FHA
Special Listing Condition Resale
Read Less Info
Want to know what your home might be worth? Contact us for a FREE valuation!

Our team is ready to help you sell your home for the highest possible price ASAP

© 2025 Georgia Multiple Listing Service. All Rights Reserved.
Making real estate simple, fun and stress-free!






