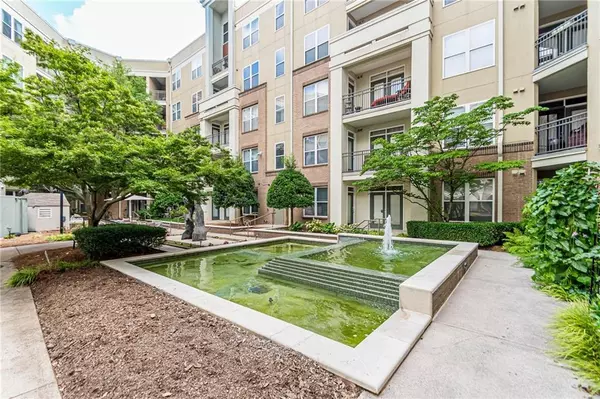$302,000
$319,900
5.6%For more information regarding the value of a property, please contact us for a free consultation.
2 Beds
2 Baths
1,263 SqFt
SOLD DATE : 09/20/2024
Key Details
Sold Price $302,000
Property Type Condo
Sub Type Condominium
Listing Status Sold
Purchase Type For Sale
Square Footage 1,263 sqft
Price per Sqft $239
Subdivision Element
MLS Listing ID 7399577
Sold Date 09/20/24
Style Traditional
Bedrooms 2
Full Baths 2
Construction Status Resale
HOA Fees $687
HOA Y/N Yes
Originating Board First Multiple Listing Service
Year Built 2007
Annual Tax Amount $5,160
Tax Year 2023
Lot Size 1,263 Sqft
Acres 0.029
Property Description
Welcome to your new home in the heart of it all! This first floor, renovated unit boasts thoughtful updates throughout. The kitchen features a stainless steel appliance suite, granite countertops, updated lighting and glass tile backsplash with breakfast bar overlooking the living room. Step out onto your private, oversized patio with skyline views - the ideal spot for morning coffee! The owner's suite is spacious and bright with direct access to the patio. Through the renovated ensuite bath consisting of custom tile, jetted whirlpool tub and frameless shower, you'll also find a large customized walk-in closet. Guest suite features a walk-in closet and separate hall bath. Centrally located in one of Atlanta’s most popular locales, Atlantic Station, where shopping & dining options abound. Enjoy easy access to highways, Midtown, Buckhead & Westside. With all the luxuries and privacy of a gated community this unit also allows for easy access for ride share and food delivery services.
Location
State GA
County Fulton
Lake Name None
Rooms
Bedroom Description Double Master Bedroom,Roommate Floor Plan,Split Bedroom Plan
Other Rooms None
Basement None
Main Level Bedrooms 2
Dining Room None
Interior
Interior Features Bookcases, Double Vanity, Dry Bar, Entrance Foyer, Sound System, Walk-In Closet(s)
Heating Central, Electric
Cooling Ceiling Fan(s), Central Air
Flooring Carpet, Ceramic Tile, Laminate
Fireplaces Type None
Window Features Double Pane Windows,Insulated Windows,Plantation Shutters
Appliance Dishwasher, Disposal, Electric Range, Microwave, Refrigerator, Self Cleaning Oven, Washer
Laundry Electric Dryer Hookup, In Kitchen, Laundry Closet
Exterior
Exterior Feature Gas Grill, Private Entrance
Parking Features Assigned, Deeded, Garage
Garage Spaces 1.0
Fence None
Pool Above Ground
Community Features Barbecue, Business Center, Clubhouse, Concierge, Fitness Center, Gated, Homeowners Assoc, Near Public Transport, Near Schools, Near Shopping, Park, Pool
Utilities Available Cable Available, Electricity Available, Phone Available, Sewer Available, Underground Utilities, Water Available
Waterfront Description None
View City
Roof Type Composition
Street Surface Asphalt
Accessibility Accessible Closets, Accessible Bedroom, Common Area, Accessible Doors
Handicap Access Accessible Closets, Accessible Bedroom, Common Area, Accessible Doors
Porch Covered
Total Parking Spaces 2
Private Pool false
Building
Lot Description Front Yard, Landscaped, Level, Other
Story One
Foundation Slab
Sewer Public Sewer
Water Public
Architectural Style Traditional
Level or Stories One
Structure Type Stucco
New Construction No
Construction Status Resale
Schools
Elementary Schools Centennial Place
Middle Schools David T Howard
High Schools Midtown
Others
HOA Fee Include Insurance,Maintenance Grounds,Maintenance Structure,Pest Control,Reserve Fund,Security,Sewer,Swim,Trash
Senior Community no
Restrictions true
Tax ID 17 0148 LL6971
Ownership Condominium
Financing yes
Special Listing Condition None
Read Less Info
Want to know what your home might be worth? Contact us for a FREE valuation!

Our team is ready to help you sell your home for the highest possible price ASAP

Bought with Berkshire Hathaway HomeServices Georgia Properties

Making real estate simple, fun and stress-free!






