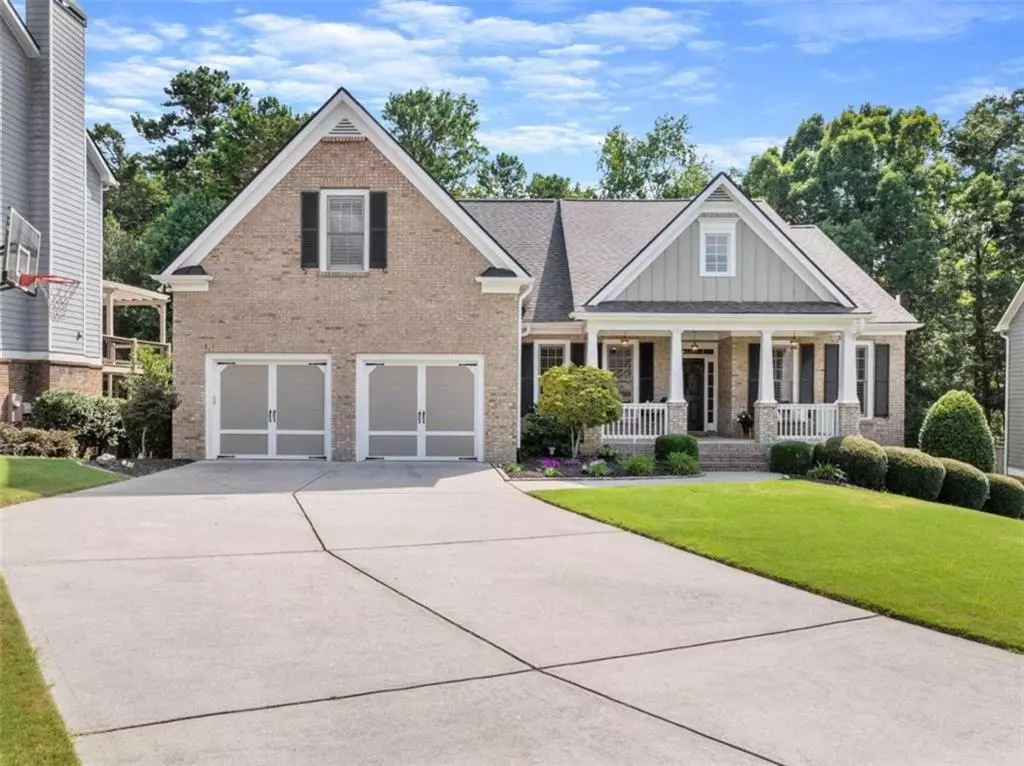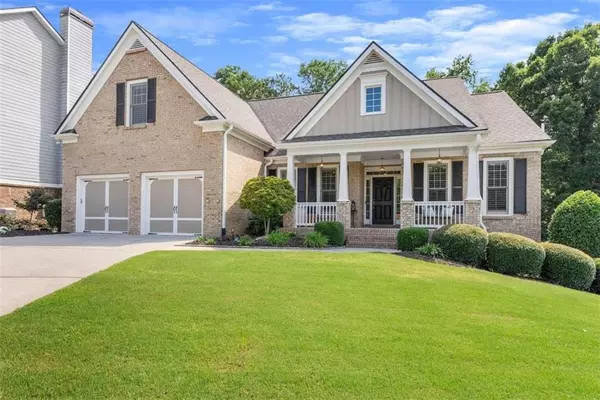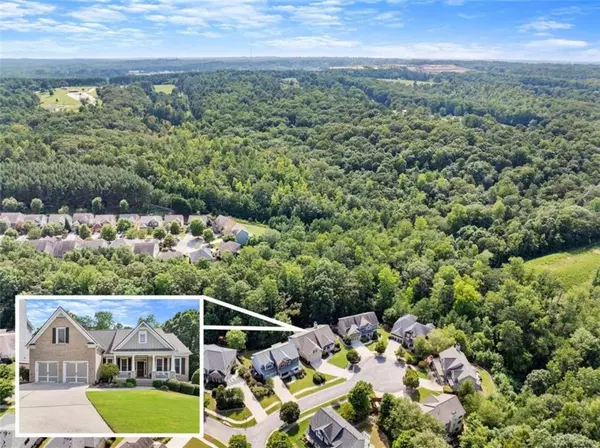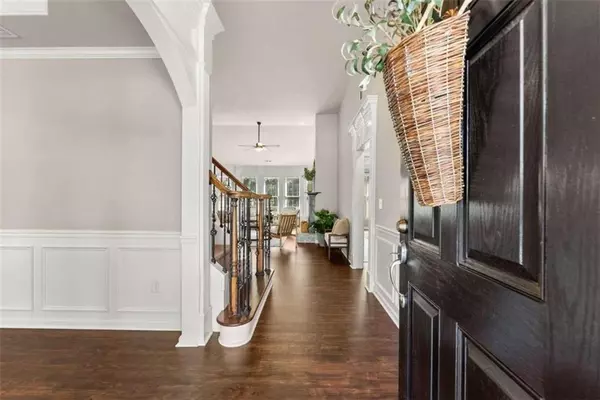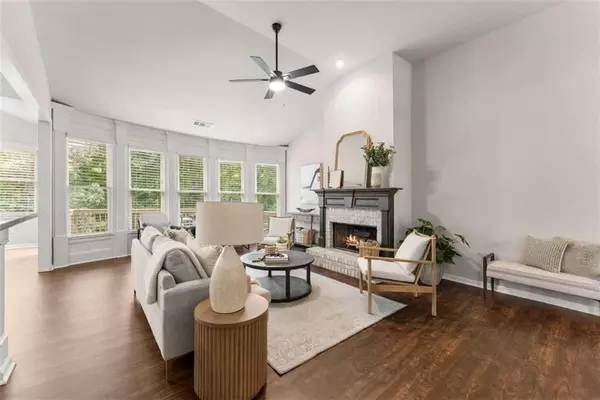$650,000
$665,000
2.3%For more information regarding the value of a property, please contact us for a free consultation.
5 Beds
4 Baths
4,495 SqFt
SOLD DATE : 09/20/2024
Key Details
Sold Price $650,000
Property Type Single Family Home
Sub Type Single Family Residence
Listing Status Sold
Purchase Type For Sale
Square Footage 4,495 sqft
Price per Sqft $144
Subdivision Sterling On The Lake
MLS Listing ID 7440115
Sold Date 09/20/24
Style Ranch,Traditional
Bedrooms 5
Full Baths 4
Construction Status Resale
HOA Fees $1,525
HOA Y/N Yes
Originating Board First Multiple Listing Service
Year Built 2006
Annual Tax Amount $6,853
Tax Year 2023
Lot Size 0.270 Acres
Acres 0.27
Property Sub-Type Single Family Residence
Property Description
Priced below appraisal for instant equity. Welcome to your dream home in the highly sought-after Sterling on the Lake community! Located in a quiet cul-de-sac with a private wooded lot. This spacious master-on-main plan includes 3 bedrooms on the main level with a versatile upstairs 4th bedroom/bath suite, perfect for a teen or home office. The Finished basement with a stylish bar, living room, rec room, office, oversized bedroom, full bathroom, and unfinished storage space offers you ample possibilities! Main level flex space can be formal dining or office space. Vaulted ceilings and natural light throughout. The TWO back decks are perfect for entertaining and looking over your meticulously manicured backyard. Thousands were spent on the backyard fencing and professional landscaping making it feel like a private oasis. New roof, new flooring, and fresh paint make this home turn-key. Residents of Sterling on the Lake can enjoy resort-style amenities such as a clubhouse, gym, movie theater, swimming pools, tennis and pickleball courts, nature trails, fishing and kayaking on the lake, and even a tree house. This community is conveniently situated near schools, shopping, restaurants, and the Atlanta Falcons training camp, this home offers both comfort and convenience for its new owners.
Location
State GA
County Hall
Lake Name None
Rooms
Bedroom Description In-Law Floorplan,Master on Main
Other Rooms None
Basement Finished, Finished Bath, Full
Main Level Bedrooms 3
Dining Room Separate Dining Room
Interior
Interior Features Double Vanity, High Ceilings, Walk-In Closet(s), Wet Bar
Heating Central
Cooling Central Air
Flooring Carpet, Ceramic Tile, Laminate
Fireplaces Number 1
Fireplaces Type Family Room
Window Features Plantation Shutters,Window Treatments
Appliance Dishwasher, Electric Oven, Gas Range, Microwave
Laundry Main Level
Exterior
Exterior Feature Private Yard
Parking Features Garage
Garage Spaces 2.0
Fence Back Yard, Wrought Iron
Pool None
Community Features Business Center, Clubhouse, Fishing, Fitness Center, Homeowners Assoc, Lake, Park, Pickleball, Playground, Pool, Sidewalks, Tennis Court(s)
Utilities Available Cable Available, Electricity Available, Natural Gas Available, Sewer Available
Waterfront Description None
View Trees/Woods
Roof Type Composition
Street Surface Other
Accessibility None
Handicap Access None
Porch Deck, Front Porch, Rear Porch
Total Parking Spaces 2
Private Pool false
Building
Lot Description Landscaped, Private
Story Three Or More
Foundation See Remarks
Sewer Public Sewer
Water Public
Architectural Style Ranch, Traditional
Level or Stories Three Or More
Structure Type Cement Siding
New Construction No
Construction Status Resale
Schools
Elementary Schools Spout Springs
Middle Schools C.W. Davis
High Schools Flowery Branch
Others
HOA Fee Include Swim,Tennis
Senior Community no
Restrictions false
Tax ID 15047 000512
Ownership Fee Simple
Financing no
Special Listing Condition None
Read Less Info
Want to know what your home might be worth? Contact us for a FREE valuation!

Our team is ready to help you sell your home for the highest possible price ASAP

Bought with Berkshire Hathaway HomeServices Georgia Properties
Making real estate simple, fun and stress-free!

