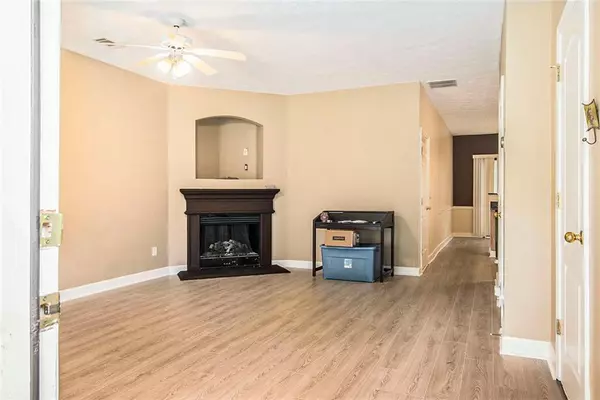$240,000
$240,000
For more information regarding the value of a property, please contact us for a free consultation.
3 Beds
3 Baths
1,646 SqFt
SOLD DATE : 09/16/2024
Key Details
Sold Price $240,000
Property Type Townhouse
Sub Type Townhouse
Listing Status Sold
Purchase Type For Sale
Square Footage 1,646 sqft
Price per Sqft $145
Subdivision Sterling Village
MLS Listing ID 7406214
Sold Date 09/16/24
Style Townhouse
Bedrooms 3
Full Baths 3
Construction Status Resale
HOA Fees $60
HOA Y/N Yes
Originating Board First Multiple Listing Service
Year Built 2005
Annual Tax Amount $367
Tax Year 2023
Lot Size 1,742 Sqft
Acres 0.04
Property Description
This charming townhome located in the exclusive gated community of Sterling Village offers a thoughtfully designed main level perfect for entertaining. The open layout boasts a cozy fireplace, new luxury vinyl floors, and a well-appointed kitchen and dining area. Upstairs, three spacious bedrooms, ample closet space, and two full bathrooms provide comfort and convenience. The primary bedroom is flooded with natural light, offering a serene retreat. Ample guest parking is available, and the prime location allows easy access to the airport, MARTA, and downtown Atlanta. Embrace the vibrant community of East Point with its historic charm, food trucks, farmer’s market, and neighborly events. Experience the perfect blend of comfort and convenience in this exceptional residence.
Location
State GA
County Fulton
Lake Name None
Rooms
Bedroom Description None
Other Rooms None
Basement None
Dining Room None
Interior
Interior Features High Ceilings 9 ft Main, Walk-In Closet(s)
Heating Central, Electric
Cooling Central Air
Flooring Carpet, Vinyl
Fireplaces Number 1
Fireplaces Type Electric, Family Room
Window Features Double Pane Windows
Appliance Dishwasher, Electric Oven, Electric Range
Laundry In Hall, Upper Level
Exterior
Exterior Feature Other
Parking Features Attached, Garage, Garage Door Opener, Kitchen Level
Garage Spaces 1.0
Fence Vinyl
Pool None
Community Features Gated, Homeowners Assoc
Utilities Available Cable Available, Electricity Available, Phone Available, Sewer Available, Water Available
Waterfront Description None
View Other
Roof Type Composition
Street Surface Asphalt
Accessibility None
Handicap Access None
Porch Patio
Total Parking Spaces 1
Private Pool false
Building
Lot Description Other
Story Two
Foundation Slab
Sewer Public Sewer
Water Public
Architectural Style Townhouse
Level or Stories Two
Structure Type Brick Veneer,HardiPlank Type
New Construction No
Construction Status Resale
Schools
Elementary Schools Hamilton E. Holmes
Middle Schools Paul D. West
High Schools Tri-Cities
Others
HOA Fee Include Maintenance Grounds,Trash
Senior Community no
Restrictions false
Tax ID 14 013200010704
Ownership Fee Simple
Acceptable Financing Cash, Conventional, FHA, VA Loan
Listing Terms Cash, Conventional, FHA, VA Loan
Financing yes
Special Listing Condition None
Read Less Info
Want to know what your home might be worth? Contact us for a FREE valuation!

Our team is ready to help you sell your home for the highest possible price ASAP

Bought with HomeSmart

Making real estate simple, fun and stress-free!






