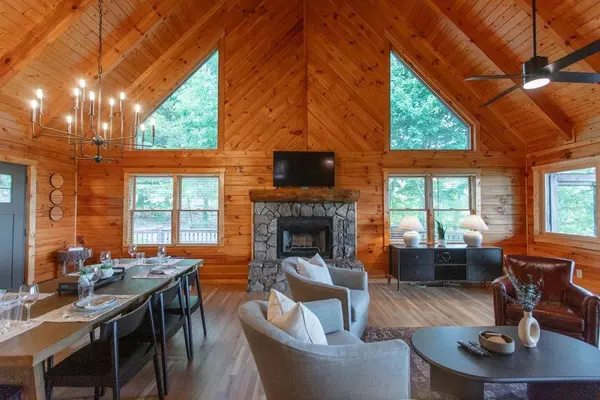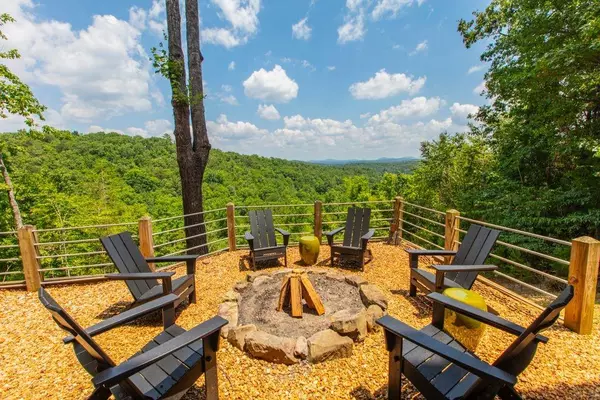$890,000
$945,000
5.8%For more information regarding the value of a property, please contact us for a free consultation.
5 Beds
3 Baths
2,520 SqFt
SOLD DATE : 09/13/2024
Key Details
Sold Price $890,000
Property Type Single Family Home
Sub Type Single Family Residence
Listing Status Sold
Purchase Type For Sale
Square Footage 2,520 sqft
Price per Sqft $353
Subdivision Necowa Cove
MLS Listing ID 7406613
Sold Date 09/13/24
Style Cabin
Bedrooms 5
Full Baths 3
Construction Status Updated/Remodeled
HOA Y/N No
Originating Board First Multiple Listing Service
Year Built 2003
Annual Tax Amount $2,459
Tax Year 2023
Lot Size 0.910 Acres
Acres 0.91
Property Description
Incredible View! Located in the gorgeous Necowa Cove community, this three story log cabin boasts UNBELIEVABLE long range views of the mountains AND Lake Blue Ridge! No steep driveways here. Plenty of easy parking with a big circular driveway, parking pad and only 5 steps up to the front door, this cabin is perfect for MULTI-GENERATIONAL FAMILIES. Mature shrubbery, manicured yard and a huge front porch with relaxing swing welcome you. Inside, you'll be impressed by EXTENSIVE UPDATES throughout. Vaulted ceilings, gleaming hardwood floors, open floor plan and large windows to take in that amazing YEAR-ROUND view. The kitchen and bathrooms have been REMODELED with a contemporary yet stylish appeal, featuring MODERN white cabinetry, granite countertops, and stainless steel appliances. The main level includes TWO generously sized bedrooms and a full bathroom. The large covered back deck has SPECTACULAR views, dining table and plenty of room for social gatherings. Upstairs, the secluded primary suite awaits and is complete with a separate A/C unit, a huge owner's closet and private screened-in porch with HEART-STOPPING views. The master en-suite features granite countertops, dual sinks, marble shower, and a jetted tub. The terrace level is PERFECT FOR ENTERTAINING and has an additional TWO bedrooms, full bathroom, large game room with pool table, dart board, hot tub and fire pit. This cabin is not just a home; it's a lifestyle. It's TURN-KEY READY with ALL FURNISHINGS INCLUDED, decorated by a HIGH-END local interior design firm. In the heart of the ASKA Adventure Area and only 15 minutes from downtown Blue Ridge, you'll have endless ways to spend your days. There is also lake access within the neighborhood as well as hiking trails.
Location
State GA
County Fannin
Lake Name None
Rooms
Bedroom Description Oversized Master,Split Bedroom Plan
Other Rooms None
Basement Daylight, Exterior Entry, Finished, Full, Interior Entry, Walk-Out Access
Main Level Bedrooms 2
Dining Room Open Concept, Seats 12+
Interior
Interior Features Beamed Ceilings, Double Vanity, Track Lighting, Walk-In Closet(s)
Heating Central
Cooling Ceiling Fan(s), Central Air, Electric
Flooring Hardwood
Fireplaces Number 1
Fireplaces Type Family Room
Window Features Insulated Windows,Window Treatments
Appliance Dishwasher, Electric Oven, Electric Range, Microwave, Refrigerator
Laundry Laundry Room, Main Level
Exterior
Exterior Feature Private Entrance, Private Yard, Rain Gutters, Rear Stairs
Parking Features Attached, Driveway
Fence Wood
Pool None
Community Features Boating, Fishing, Lake, Near Schools, Near Shopping, Near Trails/Greenway, Powered Boats Allowed, Other
Utilities Available Electricity Available, Water Available
Waterfront Description None
View Lake, Mountain(s), Trees/Woods
Roof Type Metal
Street Surface Paved
Accessibility None
Handicap Access None
Porch Covered, Deck, Enclosed, Front Porch, Rear Porch, Screened, Side Porch
Private Pool false
Building
Lot Description Back Yard, Front Yard, Landscaped, Mountain Frontage, Private, Sloped
Story Three Or More
Foundation Concrete Perimeter, Pillar/Post/Pier
Sewer Septic Tank
Water Well
Architectural Style Cabin
Level or Stories Three Or More
Structure Type Log
New Construction No
Construction Status Updated/Remodeled
Schools
Elementary Schools East Fannin
Middle Schools Fannin County
High Schools Fannin County
Others
Senior Community no
Restrictions false
Tax ID 0041 00146
Special Listing Condition None
Read Less Info
Want to know what your home might be worth? Contact us for a FREE valuation!

Our team is ready to help you sell your home for the highest possible price ASAP

Bought with Ansley Real Estate| Christie's International Real Estate
Making real estate simple, fun and stress-free!






