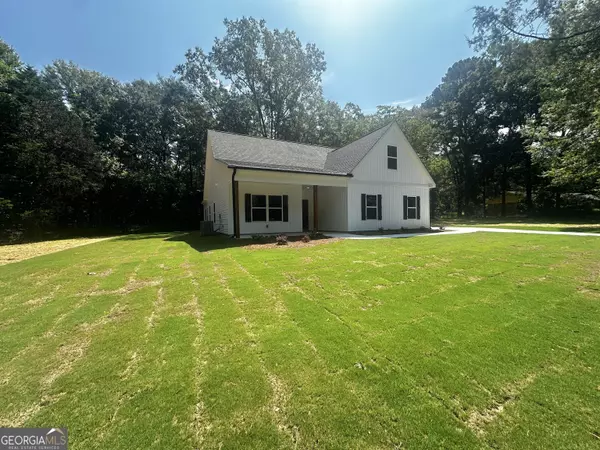$365,000
$365,000
For more information regarding the value of a property, please contact us for a free consultation.
3 Beds
2 Baths
1,850 SqFt
SOLD DATE : 09/13/2024
Key Details
Sold Price $365,000
Property Type Single Family Home
Sub Type Single Family Residence
Listing Status Sold
Purchase Type For Sale
Square Footage 1,850 sqft
Price per Sqft $197
MLS Listing ID 10345072
Sold Date 09/13/24
Style Country/Rustic
Bedrooms 3
Full Baths 2
HOA Y/N No
Originating Board Georgia MLS 2
Year Built 2024
Annual Tax Amount $323
Tax Year 2023
Lot Size 1.500 Acres
Acres 1.5
Lot Dimensions 1.5
Property Sub-Type Single Family Residence
Property Description
*** Summer Special 7,000 in builder incentives on accepted contracts thru 7/31/2024.*** Beautiful 1.5 acre property with no HOA. New construction the home is finished and is ready for a quick close. The Rosemore 2 house plan showcases tons of natural light thru its many windows. Massive family room, 9-foot ceilings throughout, LVP in common areas and bathrooms, carpet in bedrooms and bonus rooms. The house has two upstairs bonus rooms that could be used as a 4th bedroom if needed. Kitchen has granite countertops, 42-inch tall wall cabinets, soft close drawers, and large island. Includes the following Stainless steel appliances dishwasher, microwave, and oven / range combo. The house has covered front and rear patio's, side entry garage, stacked stone wood burning fireplace, and craftsman doors and trim. Upgrades include Board and Batten on the front of the house and 4 board farm fencing in the front yard. The house is serviced by spectrum for internet and cable. Photos 13 thru 25 are from the same house plan on a previous build therefore, the finishes maybe different.
Location
State GA
County Meriwether
Rooms
Basement None
Dining Room Dining Rm/Living Rm Combo
Interior
Interior Features Double Vanity, High Ceilings, Master On Main Level, Soaking Tub, Tray Ceiling(s), Walk-In Closet(s)
Heating Heat Pump
Cooling Central Air, Electric
Flooring Carpet, Vinyl
Fireplaces Number 1
Fireplaces Type Factory Built, Living Room
Fireplace Yes
Appliance Electric Water Heater, Microwave, Oven/Range (Combo), Stainless Steel Appliance(s)
Laundry Laundry Closet
Exterior
Parking Features Attached
Garage Spaces 2.0
Fence Front Yard
Community Features None
Utilities Available Cable Available, Electricity Available, High Speed Internet
View Y/N No
Roof Type Composition
Total Parking Spaces 2
Garage Yes
Private Pool No
Building
Lot Description City Lot
Faces USE GPS Marked by real estate sign and mailbox.
Foundation Slab
Sewer Septic Tank
Water Public
Structure Type Vinyl Siding
New Construction Yes
Schools
Elementary Schools Unity
Middle Schools Greenville
High Schools Greenville
Others
HOA Fee Include None
Tax ID 067A001
Acceptable Financing Cash, Conventional, FHA, VA Loan
Listing Terms Cash, Conventional, FHA, VA Loan
Special Listing Condition New Construction
Read Less Info
Want to know what your home might be worth? Contact us for a FREE valuation!

Our team is ready to help you sell your home for the highest possible price ASAP

© 2025 Georgia Multiple Listing Service. All Rights Reserved.
Making real estate simple, fun and stress-free!






