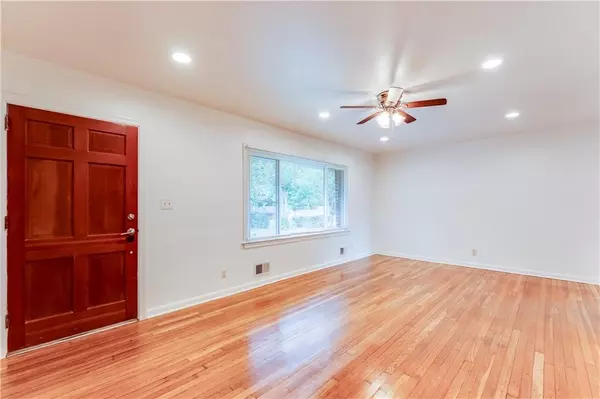$480,000
$480,000
For more information regarding the value of a property, please contact us for a free consultation.
3 Beds
2 Baths
1,634 SqFt
SOLD DATE : 09/03/2024
Key Details
Sold Price $480,000
Property Type Single Family Home
Sub Type Single Family Residence
Listing Status Sold
Purchase Type For Sale
Square Footage 1,634 sqft
Price per Sqft $293
Subdivision Pine Ridge Park
MLS Listing ID 7422867
Sold Date 09/03/24
Style Ranch
Bedrooms 3
Full Baths 2
Construction Status Resale
HOA Y/N No
Originating Board First Multiple Listing Service
Year Built 1956
Annual Tax Amount $3,952
Tax Year 2023
Lot Size 0.400 Acres
Acres 0.4
Property Description
Discover this beautifully renovated Ranch Style home nestled in the heart of Decatur, offering convenience to Emory, CDC, CHOA, and the exciting future development of Lulah Hills and Toco Hills with its array of shopping centers and diverse dining options.
Step inside to a spacious living room bathed in natural light, highlighting the home's welcoming atmosphere. This residence boasts 3 bedrooms and 2 full bathrooms, including a completely renovated master bathroom featuring a luxurious tile and glass walk-in shower. Hardwood flooring spans throughout, complemented by tiled bathroom floors.
The kitchen is a chef's dream, equipped with stainless steel appliances, granite countertops, and a versatile removable island. Adjacent, the dining room provides access to the expansive fenced backyard, offering privacy for entertaining guests and enjoying outdoor gatherings with loved ones.
Conveniently located laundry facilities in the hallway enhance practicality, while a sunroom adjacent to the kitchen invites relaxation and leisure throughout the day.
This home not only exudes character and style but also awaits your personal touch. Major thoroughfares such as Hwy 78 and Lawrenceville Hwy are within easy reach, ensuring seamless access to Downtown Decatur and beyond.
Don't miss out on the opportunity to make this beautiful property your forever home!
Location
State GA
County Dekalb
Lake Name None
Rooms
Bedroom Description Master on Main
Other Rooms None
Basement None
Main Level Bedrooms 3
Dining Room Separate Dining Room
Interior
Interior Features Disappearing Attic Stairs, Walk-In Closet(s)
Heating Central
Cooling Ceiling Fan(s), Central Air
Flooring Hardwood, Other
Fireplaces Type None
Window Features Insulated Windows,Skylight(s)
Appliance Dishwasher, Disposal, Gas Range, Gas Water Heater, Microwave, Refrigerator
Laundry In Hall
Exterior
Exterior Feature Other
Garage Driveway, Level Driveway
Fence Back Yard, Fenced, Wood
Pool None
Community Features None
Utilities Available Cable Available, Electricity Available, Natural Gas Available, Phone Available, Sewer Available, Water Available
Waterfront Description None
View Other
Roof Type Composition
Street Surface Asphalt
Accessibility None
Handicap Access None
Porch Deck
Private Pool false
Building
Lot Description Back Yard, Cleared, Corner Lot, Front Yard, Landscaped, Level
Story One
Foundation Slab
Sewer Public Sewer
Water Public
Architectural Style Ranch
Level or Stories One
Structure Type Brick 3 Sides
New Construction No
Construction Status Resale
Schools
Elementary Schools Laurel Ridge
Middle Schools Druid Hills
High Schools Druid Hills
Others
Senior Community no
Restrictions false
Tax ID 18 101 10 001
Special Listing Condition None
Read Less Info
Want to know what your home might be worth? Contact us for a FREE valuation!

Our team is ready to help you sell your home for the highest possible price ASAP

Bought with Non FMLS Member

Making real estate simple, fun and stress-free!






