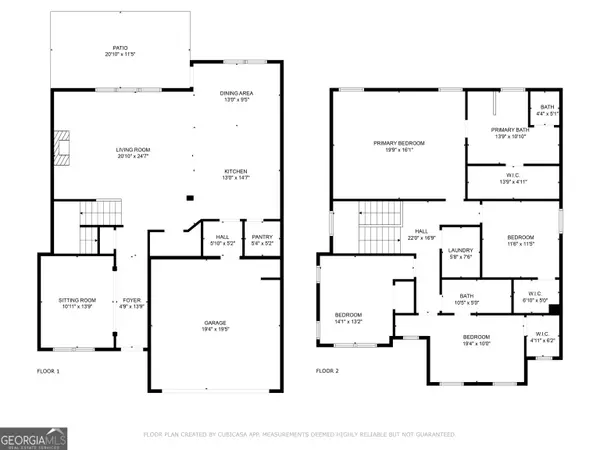$424,000
$424,000
For more information regarding the value of a property, please contact us for a free consultation.
4 Beds
2.5 Baths
2,655 SqFt
SOLD DATE : 09/06/2024
Key Details
Sold Price $424,000
Property Type Single Family Home
Sub Type Single Family Residence
Listing Status Sold
Purchase Type For Sale
Square Footage 2,655 sqft
Price per Sqft $159
Subdivision Brighton Park
MLS Listing ID 10326395
Sold Date 09/06/24
Style Brick Front,Craftsman,Traditional
Bedrooms 4
Full Baths 2
Half Baths 1
HOA Fees $625
HOA Y/N Yes
Originating Board Georgia MLS 2
Year Built 2020
Annual Tax Amount $3,949
Tax Year 2023
Lot Size 8,276 Sqft
Acres 0.19
Lot Dimensions 8276.4
Property Description
Welcome to this stunning 4-bedroom, 2.5-bathroom home located in the highly sought-after Brighton Park community. Built in 2020, this like-new traditional craftsman-style residence is move-in ready and boasts an array of modern features. As you enter the front door, you are greeted by a separate dining room bathed in natural light, perfect for hosting dinners and gatherings. The hallway leads to a wide-open layout where the great room impresses with a marble-surround fireplace, large windows, and a coffered ceiling. Overlooking the great room, the pristine white kitchen features granite countertops, stainless steel appliances (including a refrigerator), a white tile backsplash, and a large walk-in pantry. Enjoy your morning coffee in the breakfast nook with views of the beautiful, tree-lined flat backyard and concrete patio. The garage entry welcomes you with a cute mudroom that leads directly into the kitchen, perfect for managing daily comings and goings. The main level is complete with a discreet half bath ideal for guests. Upstairs, the oversized primary suite features a tray ceiling, double vanities, a tiled shower with glass doors, a soaking tub, a private water closet, and a large walk-in closet with ample hanging space. Three additional guest bedrooms offer great natural lighting and share a hall bath with an elongated vanity and a tub/shower combo. Conveniently located on the upper level, the laundry room includes a washer and dryer, ready for immediate use. This home's prime location is directly across from the community amenities, including a large swimming pool with a mushroom splash pad, a playground, green space, and the community mailbox. Enjoy quick access to shopping, restaurants, parks, and highways, making everyday errands and commutes a breeze. Combining modern amenities with a perfect location, this home offers everything you need for comfortable and stylish living. Don't miss the opportunity to make this beautiful house your new home!
Location
State GA
County Jackson
Rooms
Basement None
Dining Room Separate Room
Interior
Interior Features High Ceilings, Split Bedroom Plan, Tray Ceiling(s), Walk-In Closet(s)
Heating Central
Cooling Ceiling Fan(s), Central Air
Flooring Carpet, Vinyl
Fireplaces Number 1
Fireplaces Type Family Room
Fireplace Yes
Appliance Dishwasher, Dryer, Microwave, Refrigerator, Washer
Laundry In Hall, Upper Level
Exterior
Parking Features Attached, Garage, Garage Door Opener, Kitchen Level
Garage Spaces 2.0
Community Features Clubhouse, Playground, Pool, Walk To Schools, Near Shopping
Utilities Available Cable Available, Electricity Available, High Speed Internet, Natural Gas Available, Phone Available, Sewer Available, Underground Utilities, Water Available
Waterfront Description No Dock Or Boathouse
View Y/N No
Roof Type Composition
Total Parking Spaces 2
Garage Yes
Private Pool No
Building
Lot Description Level
Faces GPS Friendly
Foundation Slab
Sewer Public Sewer
Water Public
Structure Type Brick,Concrete
New Construction No
Schools
Elementary Schools West Jackson
Middle Schools West Jackson
High Schools Jackson County
Others
HOA Fee Include Management Fee,Swimming
Tax ID 112C 049
Security Features Smoke Detector(s)
Acceptable Financing Cash, Conventional, FHA, VA Loan
Listing Terms Cash, Conventional, FHA, VA Loan
Special Listing Condition Resale
Read Less Info
Want to know what your home might be worth? Contact us for a FREE valuation!

Our team is ready to help you sell your home for the highest possible price ASAP

© 2025 Georgia Multiple Listing Service. All Rights Reserved.
Making real estate simple, fun and stress-free!






