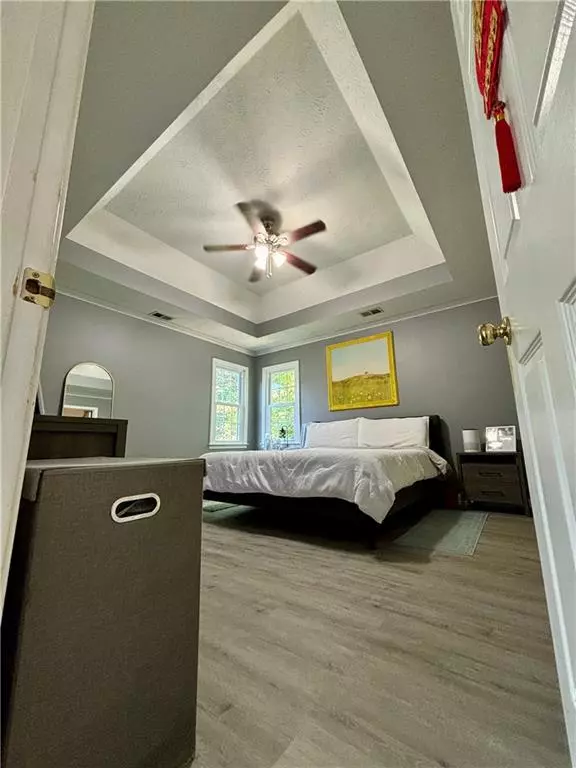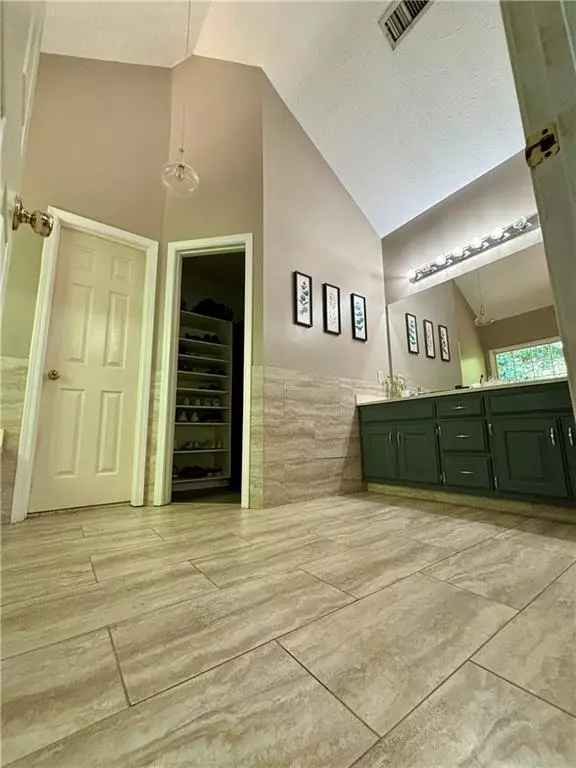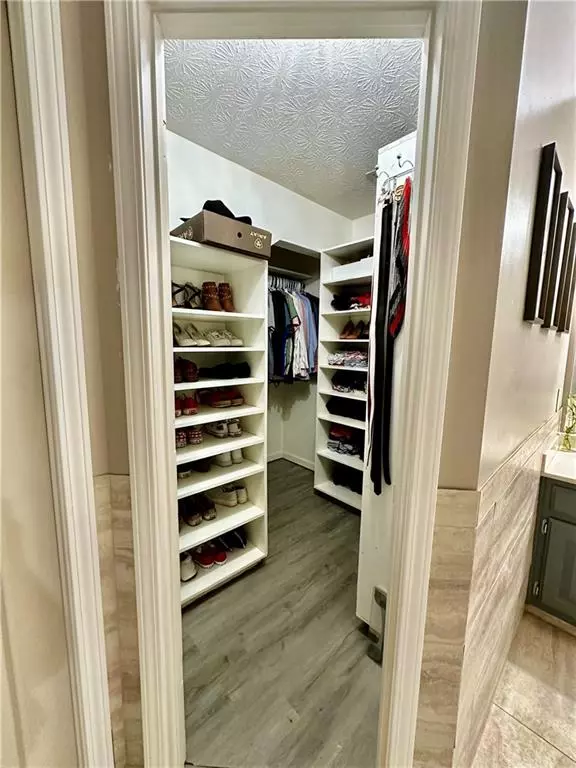$400,000
$399,900
For more information regarding the value of a property, please contact us for a free consultation.
6 Beds
3.5 Baths
2,799 SqFt
SOLD DATE : 08/27/2024
Key Details
Sold Price $400,000
Property Type Single Family Home
Sub Type Single Family Residence
Listing Status Sold
Purchase Type For Sale
Square Footage 2,799 sqft
Price per Sqft $142
Subdivision Parkwood Ridge
MLS Listing ID 7412809
Sold Date 08/27/24
Style Traditional
Bedrooms 6
Full Baths 3
Half Baths 1
Construction Status Resale
HOA Y/N Yes
Originating Board First Multiple Listing Service
Year Built 1990
Annual Tax Amount $5,662
Tax Year 2023
Lot Size 2.580 Acres
Acres 2.58
Property Description
Welcome to 2489 Jacks View Ct in Snellville, GA! Nestled in a private setting, this stunning home offers newly installed floors and boasts a spacious, open-concept layout perfect for modern living. NEW HVAC, A/C and water heater!
Step inside to discover an inviting interior flooded with natural light, highlighting the seamless flow from room to room. The kitchen is a chef's dream, featuring sleek countertops, ample storage, and great entertaining space.
Outside, indulge in the serene outdoor living space, ideal for relaxing evenings or entertaining guests. Whether you're enjoying a morning coffee on the patio or hosting a barbecue, this home offers the perfect blend of comfort and functionality.
Don't miss your chance to experience this exceptional property firsthand. Join us for a tour and envision yourself living in the epitome of contemporary luxury at 2489 Jacks View Ct!
Location
State GA
County Gwinnett
Lake Name None
Rooms
Bedroom Description Oversized Master
Other Rooms None
Basement Exterior Entry, Finished, Finished Bath, Walk-Out Access
Dining Room Seats 12+, Separate Dining Room
Interior
Interior Features Crown Molding
Heating Central
Cooling Central Air
Flooring Hardwood, Laminate
Fireplaces Number 1
Fireplaces Type Fire Pit, Living Room
Window Features Shutters
Appliance Dishwasher, Disposal, Microwave
Laundry Laundry Room, Lower Level, Upper Level
Exterior
Exterior Feature Private Yard
Parking Features Attached
Fence Back Yard
Pool None
Community Features Tennis Court(s)
Utilities Available Sewer Available
Waterfront Description None
View Trees/Woods
Roof Type Shingle
Street Surface Concrete
Accessibility None
Handicap Access None
Porch Deck
Total Parking Spaces 4
Private Pool false
Building
Lot Description Back Yard, Corner Lot, Cul-De-Sac
Story Two
Foundation Block
Sewer Public Sewer
Water Public
Architectural Style Traditional
Level or Stories Two
Structure Type Brick
New Construction No
Construction Status Resale
Schools
Elementary Schools Centerville - Gwinnett
Middle Schools Shiloh
High Schools Shiloh
Others
Senior Community no
Restrictions true
Tax ID R6049 237
Special Listing Condition None
Read Less Info
Want to know what your home might be worth? Contact us for a FREE valuation!

Our team is ready to help you sell your home for the highest possible price ASAP

Bought with EXP Realty, LLC.
Making real estate simple, fun and stress-free!






