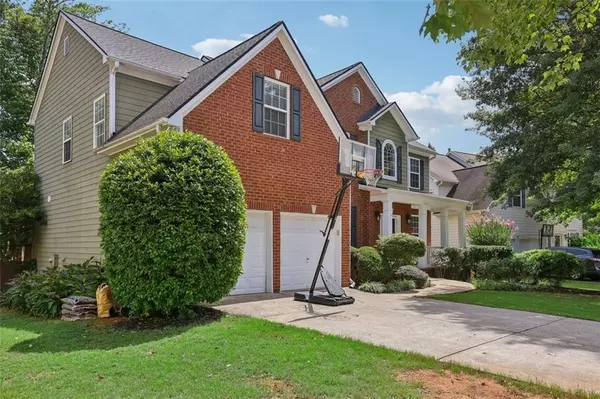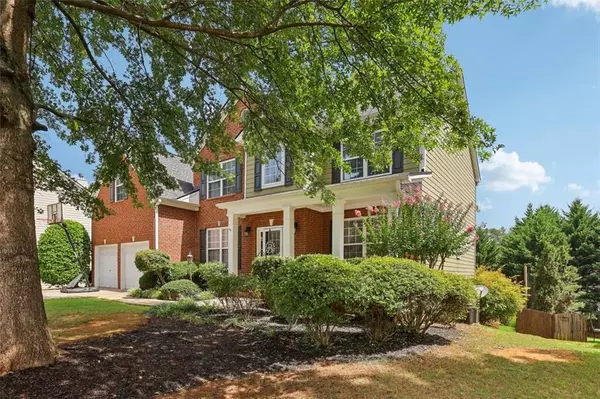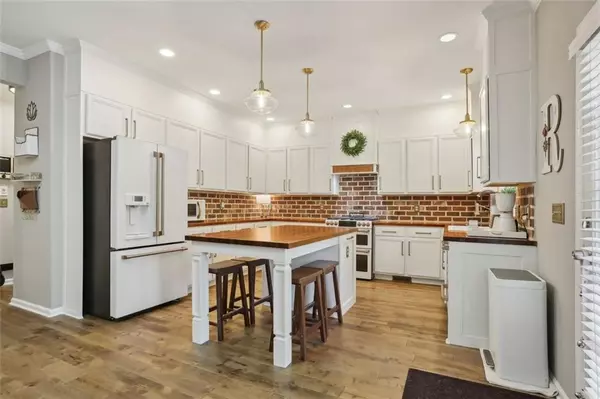$615,000
$625,000
1.6%For more information regarding the value of a property, please contact us for a free consultation.
5 Beds
3.5 Baths
4,983 SqFt
SOLD DATE : 08/30/2024
Key Details
Sold Price $615,000
Property Type Single Family Home
Sub Type Single Family Residence
Listing Status Sold
Purchase Type For Sale
Square Footage 4,983 sqft
Price per Sqft $123
Subdivision Treymoore
MLS Listing ID 7430355
Sold Date 08/30/24
Style Traditional
Bedrooms 5
Full Baths 3
Half Baths 1
Construction Status Updated/Remodeled
HOA Fees $900
HOA Y/N Yes
Originating Board First Multiple Listing Service
Year Built 2003
Annual Tax Amount $5,703
Tax Year 2023
Lot Size 0.317 Acres
Acres 0.317
Property Description
Discover this stunning 5-bedroom, 3.5-bathroom home that combines luxury and comfort. Located in a desirable swim and tennis community, this property offers access to fantastic amenities and is situated within a highly rated school district, making it perfect for families.
The open concept design provides a seamless flow from the kitchen to the family room, ideal for gatherings and everyday living. The recently remodeled kitchen boasts high-end GE Café Series appliances, elegant cabinets, sleek countertops, and charming brick backsplash and columns. Hardwood floors on the main level, modern light fixtures, and an updated hall bath add a touch of sophistication throughout the home.
The master suite is a private oasis, complete with a cozy sitting room, offering a serene space to relax. The terrace-level full finished basement is versatile and spacious, featuring a media room, exercise room, wet bar, and an additional room that can be used as a bedroom—perfect for an in-law suite or guest accommodations.
Step outside to your fantastic backyard, an entertainer's dream. Multiple decks and a pergola create inviting outdoor spaces, while the patio with a firepit offers the perfect setting for cozy evenings. The outbuilding provides extra storage or potential workshop space, and the fenced yard ensures privacy and security.
With its blend of modern updates and charming details, this home is a perfect retreat for family and friends. Don't miss the opportunity to make this exceptional property your own!
Location
State GA
County Cobb
Lake Name Allatoona
Rooms
Bedroom Description Sitting Room
Other Rooms Outbuilding
Basement Daylight, Finished Bath, Finished, Full, Interior Entry, Walk-Out Access
Dining Room Separate Dining Room
Interior
Interior Features Crown Molding, Double Vanity, Disappearing Attic Stairs, Entrance Foyer, Tray Ceiling(s), Walk-In Closet(s), Wet Bar
Heating Central, Forced Air, Natural Gas
Cooling Central Air, Ceiling Fan(s), Electric
Flooring Hardwood, Carpet, Ceramic Tile, Concrete
Fireplaces Number 1
Fireplaces Type Family Room, Gas Starter
Window Features Double Pane Windows
Appliance Dishwasher, Dryer, Disposal, Refrigerator, Gas Range, Electric Oven, Gas Water Heater, Washer, Range Hood, Double Oven, Gas Cooktop
Laundry Laundry Room, Main Level
Exterior
Exterior Feature Private Entrance, Private Yard, Rear Stairs
Garage Attached, Driveway, Garage, Garage Door Opener, Garage Faces Front, Kitchen Level, Level Driveway
Garage Spaces 2.0
Fence Back Yard, Wood
Pool None
Community Features Clubhouse, Near Schools, Near Shopping, Near Trails/Greenway, Pickleball, Pool, Sidewalks, Street Lights, Tennis Court(s)
Utilities Available Cable Available, Electricity Available, Natural Gas Available, Phone Available, Sewer Available, Underground Utilities, Water Available
Waterfront Description None
View Trees/Woods
Roof Type Composition,Shingle
Street Surface Asphalt,Paved
Accessibility None
Handicap Access None
Porch Covered, Deck, Front Porch, Patio
Total Parking Spaces 2
Private Pool false
Building
Lot Description Back Yard, Cul-De-Sac, Landscaped, Private
Story Two
Foundation Concrete Perimeter
Sewer Public Sewer
Water Public
Architectural Style Traditional
Level or Stories Two
Structure Type Brick Front,Cement Siding
New Construction No
Construction Status Updated/Remodeled
Schools
Elementary Schools Lewis - Cobb
Middle Schools Mcclure
High Schools Allatoona
Others
HOA Fee Include Swim,Tennis
Senior Community no
Restrictions true
Tax ID 20016203310
Special Listing Condition None
Read Less Info
Want to know what your home might be worth? Contact us for a FREE valuation!

Our team is ready to help you sell your home for the highest possible price ASAP

Bought with Coldwell Banker Realty

Making real estate simple, fun and stress-free!






