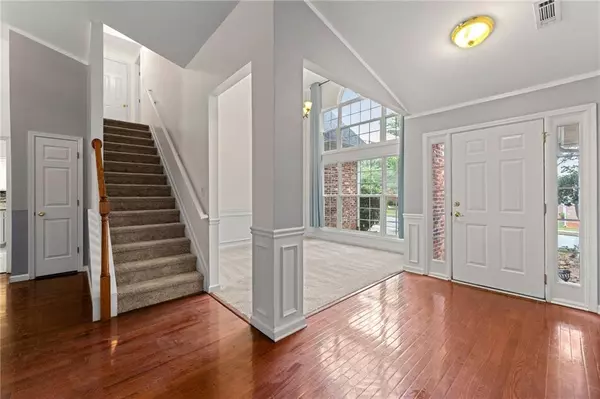$380,000
$375,000
1.3%For more information regarding the value of a property, please contact us for a free consultation.
3 Beds
2 Baths
2,413 SqFt
SOLD DATE : 08/30/2024
Key Details
Sold Price $380,000
Property Type Single Family Home
Sub Type Single Family Residence
Listing Status Sold
Purchase Type For Sale
Square Footage 2,413 sqft
Price per Sqft $157
Subdivision Chandler Ridge
MLS Listing ID 7416050
Sold Date 08/30/24
Style Ranch
Bedrooms 3
Full Baths 2
Construction Status Resale
HOA Fees $250
HOA Y/N Yes
Originating Board First Multiple Listing Service
Year Built 2004
Annual Tax Amount $5,869
Tax Year 2023
Lot Size 0.280 Acres
Acres 0.28
Property Description
MOVE-IN READY home with 3 bedrooms and 2 bathrooms all on ONE FLOOR with a spacious open floor plan, vaulted ceilings, and large windows bringing in natural light. The upstairs bonus room can be used for a 4th bedroom, office, playroom, or media room - the possibilities are endless! The heart of this home is the open and bright kitchen, with modern stainless steel appliances and white cabinetry. Crafted with enduring brick and hardwood floors, this residence promises both durability and charm. Updates include NEW HVACSs, garage door, hot water heater, and carpet. Homes don't come up for sale very often in this neighborhood - don't miss your chance to live in this excellent school district!
Location
State GA
County Gwinnett
Lake Name None
Rooms
Bedroom Description Master on Main
Other Rooms Gazebo
Basement None
Main Level Bedrooms 3
Dining Room Open Concept
Interior
Interior Features Double Vanity, Walk-In Closet(s)
Heating Central
Cooling Central Air
Flooring Carpet, Ceramic Tile, Hardwood
Fireplaces Number 1
Fireplaces Type Family Room
Window Features None
Appliance Dishwasher, Gas Range, Microwave, Refrigerator
Laundry In Hall, Laundry Room
Exterior
Exterior Feature Rain Gutters, Storage
Garage Attached, Garage
Garage Spaces 2.0
Fence None
Pool None
Community Features None
Utilities Available None
Waterfront Description None
View Trees/Woods
Roof Type Shingle
Street Surface Paved
Accessibility None
Handicap Access None
Porch Patio
Private Pool false
Building
Lot Description Back Yard
Story One
Foundation Slab
Sewer Public Sewer
Water Public
Architectural Style Ranch
Level or Stories One
Structure Type Brick 3 Sides
New Construction No
Construction Status Resale
Schools
Elementary Schools Lovin
Middle Schools Mcconnell
High Schools Archer
Others
Senior Community no
Restrictions false
Tax ID R5171 367
Acceptable Financing Cash, Conventional, VA Loan
Listing Terms Cash, Conventional, VA Loan
Special Listing Condition None
Read Less Info
Want to know what your home might be worth? Contact us for a FREE valuation!

Our team is ready to help you sell your home for the highest possible price ASAP

Bought with Maximum One Realty Executives

Making real estate simple, fun and stress-free!






