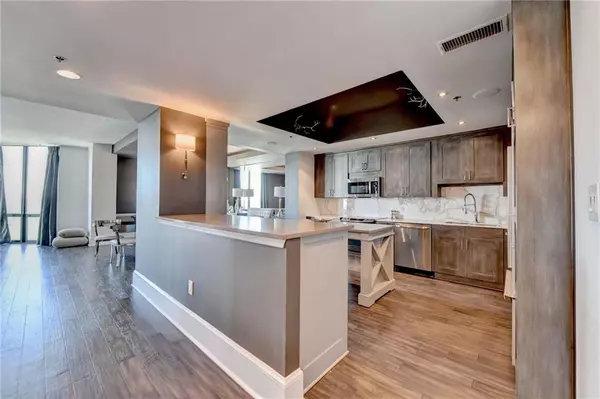$640,000
$700,000
8.6%For more information regarding the value of a property, please contact us for a free consultation.
2 Beds
2.5 Baths
2,583 SqFt
SOLD DATE : 08/30/2024
Key Details
Sold Price $640,000
Property Type Condo
Sub Type Condominium
Listing Status Sold
Purchase Type For Sale
Square Footage 2,583 sqft
Price per Sqft $247
Subdivision The Concorde
MLS Listing ID 7385198
Sold Date 08/30/24
Style High Rise (6 or more stories)
Bedrooms 2
Full Baths 2
Half Baths 1
Construction Status Resale
HOA Fees $1,555
HOA Y/N Yes
Originating Board First Multiple Listing Service
Year Built 1988
Annual Tax Amount $10,461
Tax Year 2023
Lot Size 2,583 Sqft
Acres 0.0593
Property Description
HUGE PRICE IMPROVEMENT! Looking for luxury? This stunning PENTHOUSE unit comes fully furnished, down to the dishes and is move in ready. The home has been completely remodeled from head to toe and professionally designed. It features incredible views of Buckhead, Perimeter, Midtown, Vinings and all the way to the North Georgia mountains. This gorgeous home comes with 7 deeded parking spaces as well as a storage space. This is an oversized 2 bedroom, 2 1/2 bathroom unit with incredible entertaining space, a chef's kitchen and a very spacious primary suite. Luxurious en suite primary bath with a 16 jet shower steam shower, separate soaking tub and tons of storage. The second bedroom also has an en suite bath, walk in closet and beautiful views. If you haven't been to The Concorde building recently, don't miss it. All amenities were redone recently and the elevators are being refurbished. The full time concierge as well as a business center, fitness center, dog park, pool & tennis court allow you to have an easy lifestyle. Tucked at the end of a quiet cul de sac and less than half a mile from Shoppes at Buckhead, there's a sidewalk all the way to enjoy the best shopping and restaurants in the city.
Location
State GA
County Fulton
Lake Name None
Rooms
Bedroom Description Roommate Floor Plan
Other Rooms None
Basement None
Main Level Bedrooms 2
Dining Room Seats 12+
Interior
Interior Features Disappearing Attic Stairs, Entrance Foyer, High Ceilings 10 ft Main, High Speed Internet, Tray Ceiling(s), Walk-In Closet(s), Other
Heating Central, Electric
Cooling Ceiling Fan(s), Central Air
Flooring Carpet, Ceramic Tile
Fireplaces Type None
Window Features Insulated Windows
Appliance Dishwasher, Disposal, Dryer, Electric Range, Electric Water Heater, Microwave, Refrigerator, Self Cleaning Oven, Trash Compactor
Laundry In Bathroom, Laundry Room
Exterior
Exterior Feature Other
Parking Features Assigned
Fence None
Pool None
Community Features Business Center, Clubhouse, Concierge, Dog Park, Fitness Center, Homeowners Assoc, Near Shopping, Pool, Public Transportation, Tennis Court(s)
Utilities Available Cable Available, Electricity Available, Phone Available, Sewer Available, Underground Utilities, Water Available
Waterfront Description None
View City
Roof Type Composition
Street Surface Asphalt
Accessibility Accessible Elevator Installed, Accessible Entrance
Handicap Access Accessible Elevator Installed, Accessible Entrance
Porch None
Total Parking Spaces 7
Private Pool false
Building
Lot Description Landscaped
Story One
Foundation None
Sewer Public Sewer
Water Public
Architectural Style High Rise (6 or more stories)
Level or Stories One
Structure Type Cement Siding
New Construction No
Construction Status Resale
Schools
Elementary Schools Morris Brandon
Middle Schools Willis A. Sutton
High Schools North Atlanta
Others
HOA Fee Include Door person,Maintenance Grounds,Maintenance Structure,Reserve Fund,Sewer,Swim,Tennis,Termite,Trash,Water
Senior Community no
Restrictions true
Tax ID 17 010000073885
Ownership Condominium
Financing no
Special Listing Condition None
Read Less Info
Want to know what your home might be worth? Contact us for a FREE valuation!

Our team is ready to help you sell your home for the highest possible price ASAP

Bought with Atlanta Fine Homes Sotheby's International

Making real estate simple, fun and stress-free!






