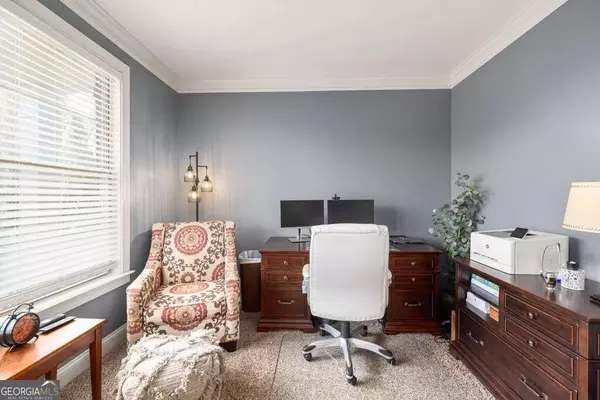$575,000
$585,000
1.7%For more information regarding the value of a property, please contact us for a free consultation.
7 Beds
5 Baths
5,265 SqFt
SOLD DATE : 08/30/2024
Key Details
Sold Price $575,000
Property Type Single Family Home
Sub Type Single Family Residence
Listing Status Sold
Purchase Type For Sale
Square Footage 5,265 sqft
Price per Sqft $109
Subdivision Del Mar Club At Harbins
MLS Listing ID 10331501
Sold Date 08/30/24
Style Traditional
Bedrooms 7
Full Baths 5
HOA Fees $655
HOA Y/N Yes
Originating Board Georgia MLS 2
Year Built 2008
Annual Tax Amount $5,846
Tax Year 2023
Lot Size 0.300 Acres
Acres 0.3
Lot Dimensions 13068
Property Description
Spacious Two-Story with Finished In-Law Suite Basement- All the space you need and more! Welcoming foyer flanked by Formal Living/Office and Guest Bedroom with Full Bath. Open-concept Kitchen features new appliances, granite countertops, tile backsplash, tons of cabinet space, island with seating, Breakfast Area & separate Dining Area, and view into the Family Room. Double-sided fireplace between large Family Room & Sitting Room with lots of natural light. Upstairs, find the oversized Owner's Suite with Ensuite Bath and Walk-In Closet. Also upstairs, two Secondary Bedrooms share Full Bathroom, Additional Bedroom with Full Bathroom, Laundry Room with storage cabinets, and Loft space which opens to Balcony Porch. FINISHED BASEMENT is an incredible In-Law Suite that has been completely updated: Two Bedrooms with ample closet space, Full Bathroom, Full Kitchen, and large Dining & Family Room! Easy access to In-Law Suite from outside ramp & walkway or from interior. Enjoy the peaceful fenced backyard from the covered deck, patio space, or firepit area. All located in Dacula's beautiful Del Mar Club community, featuring swimming pool, tennis courts, clubhouse, and playground. Close to schools and new, convenient shopping areas! Zoned for coveted Harbins Elementary! Plus easy access to 316!
Location
State GA
County Gwinnett
Rooms
Basement Finished Bath, Exterior Entry, Finished, Interior Entry
Dining Room Seats 12+
Interior
Interior Features Double Vanity, In-Law Floorplan, Rear Stairs, Separate Shower, Tray Ceiling(s), Vaulted Ceiling(s), Walk-In Closet(s)
Heating Central, Natural Gas
Cooling Ceiling Fan(s), Central Air, Electric
Flooring Carpet, Hardwood, Tile
Fireplaces Number 2
Fireplaces Type Factory Built, Family Room, Gas Starter, Living Room
Fireplace Yes
Appliance Dishwasher, Disposal, Double Oven, Microwave
Laundry Upper Level
Exterior
Exterior Feature Balcony
Parking Features Garage, Kitchen Level
Garage Spaces 2.0
Fence Back Yard, Fenced
Community Features Clubhouse, Playground, Pool, Sidewalks, Street Lights, Tennis Court(s)
Utilities Available Cable Available, Electricity Available, High Speed Internet, Natural Gas Available, Sewer Available, Underground Utilities, Water Available
View Y/N No
Roof Type Composition
Total Parking Spaces 2
Garage Yes
Private Pool No
Building
Lot Description Cul-De-Sac, Level
Faces From 316E, take exit ramp for Harbins Rd. Turn RIGHT onto Harbins Rd. Turn LEFT into neighborhood on Del Mar Club SE. Turn LEFT onto Champion Run Drive. Turn RIGHT onto Trophy Club Ave. Turn LEFT onto Lillies Trace. Home will be straight ahead in cul-de-sac.
Sewer Public Sewer
Water Public
Structure Type Brick,Concrete
New Construction No
Schools
Elementary Schools Harbins
Middle Schools Mcconnell
High Schools Archer
Others
HOA Fee Include Swimming,Tennis
Tax ID R5299 172
Security Features Carbon Monoxide Detector(s),Smoke Detector(s)
Special Listing Condition Resale
Read Less Info
Want to know what your home might be worth? Contact us for a FREE valuation!

Our team is ready to help you sell your home for the highest possible price ASAP

© 2025 Georgia Multiple Listing Service. All Rights Reserved.
Making real estate simple, fun and stress-free!






