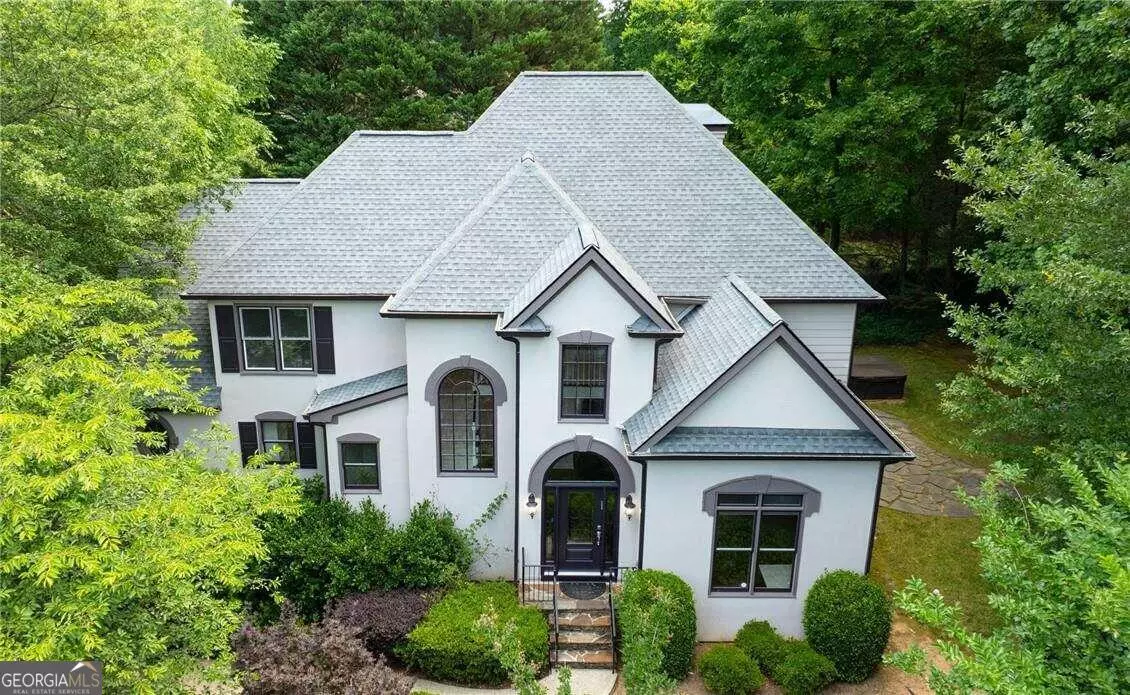Bought with Levi Afrah • Chapman Hall Premier, Realtors
$1,125,000
$1,175,000
4.3%For more information regarding the value of a property, please contact us for a free consultation.
4 Beds
3.5 Baths
3,904 SqFt
SOLD DATE : 08/29/2024
Key Details
Sold Price $1,125,000
Property Type Single Family Home
Sub Type Single Family Residence
Listing Status Sold
Purchase Type For Sale
Square Footage 3,904 sqft
Price per Sqft $288
Subdivision New Brittany
MLS Listing ID 10320544
Sold Date 08/29/24
Style Contemporary
Bedrooms 4
Full Baths 3
Half Baths 1
Construction Status Resale
HOA Fees $200
HOA Y/N Yes
Year Built 1993
Annual Tax Amount $7,585
Tax Year 2023
Lot Size 0.300 Acres
Property Description
Experience an extraordinary lifestyle in this meticulously updated estate located in one of Emory University/CDC's most desirable neighborhoods. Nestled on a serene cul-de-sac, this home welcomes you with a grand entrance through a 2-story foyer into an expansive open floor plan. The heart of this residence is a chef's dream kitchen featuring three convection ovens (including one in the island and 2 Kitchen-Aid with Sabbath mode), dual deep stainless steel sinks, and beautiful Silestone Quartz countertops, with a generous island offering ample storage space. Large volume French door refrigerator. You can enjoy meals in the large eat-in kitchen, illuminated by a wall of double thermal pane windows and French doors that open to an oversized back deck and pergola, perfect for entertaining amidst sprawling private green space. Retreat to the main-level master suite, complete with a separate shower, spa-like soaking tub, and a private commode room. Vaulted ceilings in the bath and 12+ foot trey ceilings in the bedroom. The huge walk-in closets feature custom his and hers cabinetry and storage solutions, ensuring ample space for wardrobe and personal items. Updates include new vanities, stone counters, and fixtures in all bathrooms, complemented by LED lighting and low-flow fixtures. Elegant custom double-crown molding adds a touch of sophistication throughout the home. Additional highlights include a large private greenspace with an oversized wood deck and pergola, ideal for hosting gatherings of 40+ guests. The three-car garage boasts high ceilings and new Kilz concrete-flooring paint, providing plenty of space for vehicles and storage needs. Recent upgrades in 2024 include new front and exterior doors, a new roof, a water heater, and fresh interior and exterior paint. Renovated hardwood floors and a new gas 5-burner Kitchen-Aid cooktop with simmer settings elevate the home's appeal, 2 new sink disposals, complemented by new carpeting on the upper and terrace levels, and all-new brushed nickel hardware throughout. Lower level HV/AC new as of 2022 For peace of mind, the home features an actively maintained termite bond and service, along with a lifetime Trotter Warranty for Waterproofing. Don't miss your chance to own this exceptional property offering luxury, comfort, and modern amenities in a prime location. Schedule your private tour today and envision the unparalleled lifestyle that awaits you in New Brittany at 1165 Empire! https://hometouramerica.box.com/s/0takabdq87bykl56n8yfekjkkvwt8i6x
Location
State GA
County Dekalb
Rooms
Basement Bath Finished, Daylight, Exterior Entry, Finished, Full
Main Level Bedrooms 1
Interior
Interior Features Bookcases, Double Vanity, Master On Main Level, Pulldown Attic Stairs, Tray Ceiling(s), Walk-In Closet(s)
Heating Central, Natural Gas
Cooling Ceiling Fan(s), Central Air, Electric
Flooring Carpet, Hardwood
Fireplaces Number 1
Fireplaces Type Factory Built, Gas Starter, Living Room
Exterior
Exterior Feature Gas Grill
Parking Features Basement, Garage, Garage Door Opener, Side/Rear Entrance
Community Features Street Lights, Walk To Schools, Walk To Shopping
Utilities Available Cable Available, Electricity Available, High Speed Internet, Natural Gas Available, Phone Available, Sewer Available, Underground Utilities
Roof Type Composition
Building
Story Two
Sewer Public Sewer
Level or Stories Two
Structure Type Gas Grill
Construction Status Resale
Schools
Elementary Schools Briar Vista
Middle Schools Druid Hills
High Schools Druid Hills
Others
Financing Other
Special Listing Condition Agent Owned
Read Less Info
Want to know what your home might be worth? Contact us for a FREE valuation!

Our team is ready to help you sell your home for the highest possible price ASAP

© 2024 Georgia Multiple Listing Service. All Rights Reserved.

Making real estate simple, fun and stress-free!






