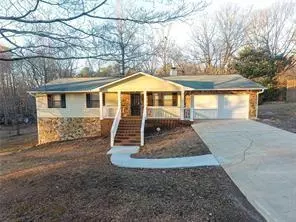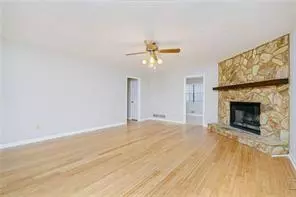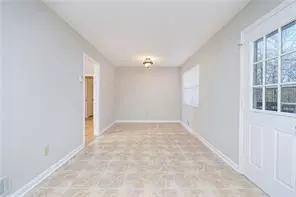$320,000
$340,000
5.9%For more information regarding the value of a property, please contact us for a free consultation.
4 Beds
3 Baths
3,080 SqFt
SOLD DATE : 08/16/2024
Key Details
Sold Price $320,000
Property Type Single Family Home
Sub Type Single Family Residence
Listing Status Sold
Purchase Type For Sale
Square Footage 3,080 sqft
Price per Sqft $103
Subdivision Fairdale
MLS Listing ID 7418535
Sold Date 08/16/24
Style Traditional
Bedrooms 4
Full Baths 3
Construction Status Updated/Remodeled
HOA Y/N No
Originating Board First Multiple Listing Service
Year Built 1985
Annual Tax Amount $2,404
Tax Year 2023
Lot Size 0.981 Acres
Acres 0.9814
Property Sub-Type Single Family Residence
Property Description
This beautifully renovated 4 bedroom 3 bath home is a true hidden gem with its freshly painted exterior. Upon entering, you are welcomed by a bright, sunlit family room featuring a decorative wood-burning fireplace. Gleaming hardwood floors extend throughout the entire home, adding an elegant touch.
The updated eat-in galley kitchen is equipped with stainless steel appliances, granite countertops, a ceramic brick tiled backsplash, and ample white cabinetry for all your storage needs. Adjacent to the kitchen is a sizable laundry room. The main level owner's suite boasts walk-in closets and a full bath with a spacious standalone frameless shower. Two additional bedrooms are also located on the main level, along with a full hall bath with a shower/tub combo.
The lower level features a true separate in-law suite. This suite includes a brand new, fully equipped oversized kitchen with stainless steel appliances, granite countertops, an island, ample cabinetry for storage, and an eat-in dining area. The second owner's suite on this level has a huge walk-in closet and an adjoining full decorative bath with a standalone frameless shower. You'll also find a cozy family room area with access to its own patio, and two additional bonus rooms that can be used as supplementary bedrooms, an office, or a designated play area. There's also a separate second laundry room.
This home has it all, including a newer A/C unit, furnace (both gas and electric), hot water heaters, and leaf filter gutter guards. The property includes a 2-car garage with a garage door. Conveniently located near Hartsfield-Jackson International Airport, Downtown Atlanta, shopping, and entertainment, with easy access to Highway I-285/I-85 within minutes, this home is perfect as a primary dwelling or an income-producing property. Don't miss this incredible opportunity!
Location
State GA
County Fulton
Lake Name None
Rooms
Bedroom Description In-Law Floorplan,Master on Main,Split Bedroom Plan
Other Rooms None
Basement Exterior Entry, Finished, Finished Bath, Full, Interior Entry, Walk-Out Access
Main Level Bedrooms 3
Dining Room Great Room, Open Concept
Interior
Interior Features Crown Molding, Disappearing Attic Stairs, High Ceilings 9 ft Main, High Speed Internet, His and Hers Closets, Walk-In Closet(s)
Heating Central
Cooling Ceiling Fan(s), Central Air
Flooring Ceramic Tile, Hardwood, Vinyl
Fireplaces Number 1
Fireplaces Type Decorative, Gas Starter, Living Room
Window Features Double Pane Windows,Insulated Windows,Storm Window(s)
Appliance Dishwasher, Disposal, ENERGY STAR Qualified Appliances, Gas Range, Gas Water Heater, Microwave, Refrigerator, Self Cleaning Oven
Laundry Laundry Room, Lower Level, Main Level
Exterior
Exterior Feature Lighting, Private Yard, Rain Gutters, Rear Stairs
Parking Features Attached, Driveway, Garage, Garage Door Opener, Garage Faces Front, Level Driveway
Garage Spaces 2.0
Fence None
Pool None
Community Features Near Public Transport, Near Schools, Near Shopping, Near Trails/Greenway, Park, Playground, Public Transportation, Restaurant, Street Lights
Utilities Available Cable Available, Electricity Available, Natural Gas Available, Phone Available, Sewer Available, Underground Utilities, Water Available
Waterfront Description None
View Other
Roof Type Composition
Street Surface Asphalt,Concrete,Paved
Accessibility None
Handicap Access None
Porch Covered, Deck, Front Porch, Side Porch
Private Pool false
Building
Lot Description Back Yard, Front Yard
Story Two
Foundation Brick/Mortar, Concrete Perimeter
Sewer Public Sewer
Water Public
Architectural Style Traditional
Level or Stories Two
Structure Type Frame,Stone,Wood Siding
New Construction No
Construction Status Updated/Remodeled
Schools
Elementary Schools Gullatt
Middle Schools Camp Creek
High Schools Langston Hughes
Others
Senior Community no
Restrictions false
Tax ID 09F220500860969
Special Listing Condition None
Read Less Info
Want to know what your home might be worth? Contact us for a FREE valuation!

Our team is ready to help you sell your home for the highest possible price ASAP

Bought with Keller Williams Realty West Atlanta
Making real estate simple, fun and stress-free!






