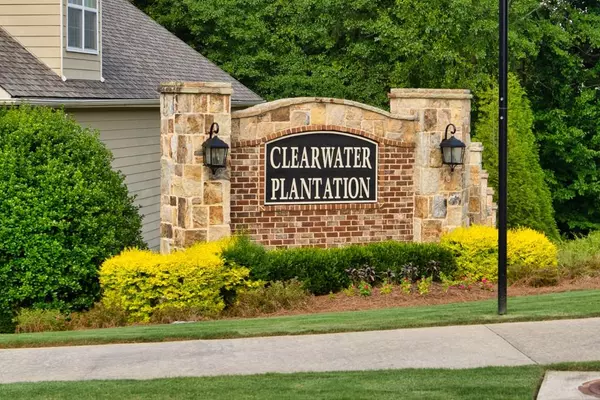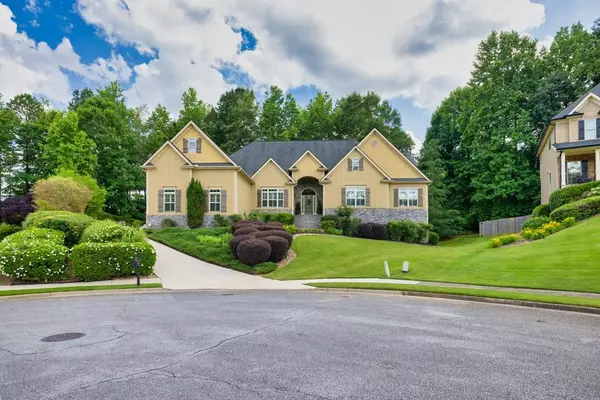$640,000
$649,000
1.4%For more information regarding the value of a property, please contact us for a free consultation.
4 Beds
4.5 Baths
3,146 SqFt
SOLD DATE : 08/16/2024
Key Details
Sold Price $640,000
Property Type Single Family Home
Sub Type Single Family Residence
Listing Status Sold
Purchase Type For Sale
Square Footage 3,146 sqft
Price per Sqft $203
Subdivision Clearwater Plantation
MLS Listing ID 7397947
Sold Date 08/16/24
Style Craftsman,Ranch,Traditional
Bedrooms 4
Full Baths 4
Half Baths 1
Construction Status Resale
HOA Y/N No
Originating Board First Multiple Listing Service
Year Built 2003
Annual Tax Amount $5,118
Tax Year 2023
Lot Size 0.481 Acres
Acres 0.481
Property Description
Welcome to this charming 4-bedroom, 3.5 bathroom home nestled in a quiet cul-de-sac in the sought after Clearwater Plantation. This property is perfect for those seeking a cozy and comfortable home with Dual Master Suites. Upon entering the home, you are greeted by a spacious living room that boasts coffered high ceilings and a lovely fireplace, perfect for cozying up on colder evenings. The open floor plan flows seamlessly into the kitchen, making entertaining a breeze. The main level offers an oversized master with new updated master bathroom. There are two bedrooms connected by a jack and jill bathroom, formal dining room, two story great room, and keeping room with stone fire place. The gourmet kitchen features beautiful stained cabinetry, tremendous cabinet space, a large eat at bar, granite counter tops, and stainless-steel appliances. Huge Full unfinished basement ready for you to make it your own. Let's not forget the oversized 3-Car Side Entry Garage. Landscaping with blooming flowers year round.
Clearwater Plantation is a sought after neighborhood, located in the southernmost part of Hall County. Clearwater Plantation offers a clubhouse, swim/tennis, playground and private multi-use trails. Nearby shopping, minutes from the largest lake in Georgia, Lake Lanier, and close access to both I-85 and I-985.
Location
State GA
County Hall
Lake Name None
Rooms
Bedroom Description Master on Main,Oversized Master
Other Rooms None
Basement Daylight, Exterior Entry, Finished Bath, Full, Unfinished, Walk-Out Access
Main Level Bedrooms 3
Dining Room Separate Dining Room, Open Concept
Interior
Interior Features High Ceilings 10 ft Main, High Ceilings 10 ft Lower, Entrance Foyer 2 Story, Coffered Ceiling(s), Crown Molding, High Speed Internet, Walk-In Closet(s), Recessed Lighting
Heating Central, Electric, Forced Air, Zoned
Cooling Ceiling Fan(s), ENERGY STAR Qualified Equipment, Zoned
Flooring Carpet, Hardwood, Laminate
Fireplaces Number 2
Fireplaces Type Family Room, Gas Log, Gas Starter, Great Room, Keeping Room, Masonry
Window Features Plantation Shutters,Insulated Windows,Double Pane Windows
Appliance Dishwasher, Disposal, Electric Oven, ENERGY STAR Qualified Appliances, Gas Cooktop, Gas Water Heater, Microwave, Range Hood, Self Cleaning Oven
Laundry Laundry Room, Mud Room
Exterior
Exterior Feature Lighting, Private Entrance
Parking Features Garage Door Opener, Driveway, Garage
Garage Spaces 3.0
Fence None
Pool None
Community Features Clubhouse, Spa/Hot Tub, Near Trails/Greenway, Playground, Pool, Sidewalks, Street Lights, Tennis Court(s), Near Shopping, Near Schools
Utilities Available Cable Available, Electricity Available, Natural Gas Available, Phone Available, Sewer Available, Underground Utilities, Water Available
Waterfront Description None
View Trees/Woods
Roof Type Composition,Shingle,Ridge Vents
Street Surface Asphalt,Paved
Accessibility None
Handicap Access None
Porch Patio, Rear Porch
Total Parking Spaces 3
Private Pool false
Building
Lot Description Back Yard, Cul-De-Sac, Landscaped, Sloped, Private, Sprinklers In Front
Story Three Or More
Foundation Concrete Perimeter
Sewer Public Sewer
Water Public
Architectural Style Craftsman, Ranch, Traditional
Level or Stories Three Or More
Structure Type Cement Siding,Concrete,Stone
New Construction No
Construction Status Resale
Schools
Elementary Schools Friendship
Middle Schools Cherokee Bluff
High Schools Cherokee Bluff
Others
Senior Community no
Restrictions true
Tax ID 15041E000112
Acceptable Financing Cash, Conventional, 1031 Exchange, FHA, VA Loan
Listing Terms Cash, Conventional, 1031 Exchange, FHA, VA Loan
Special Listing Condition None
Read Less Info
Want to know what your home might be worth? Contact us for a FREE valuation!

Our team is ready to help you sell your home for the highest possible price ASAP

Bought with EXP Realty, LLC.

Making real estate simple, fun and stress-free!






