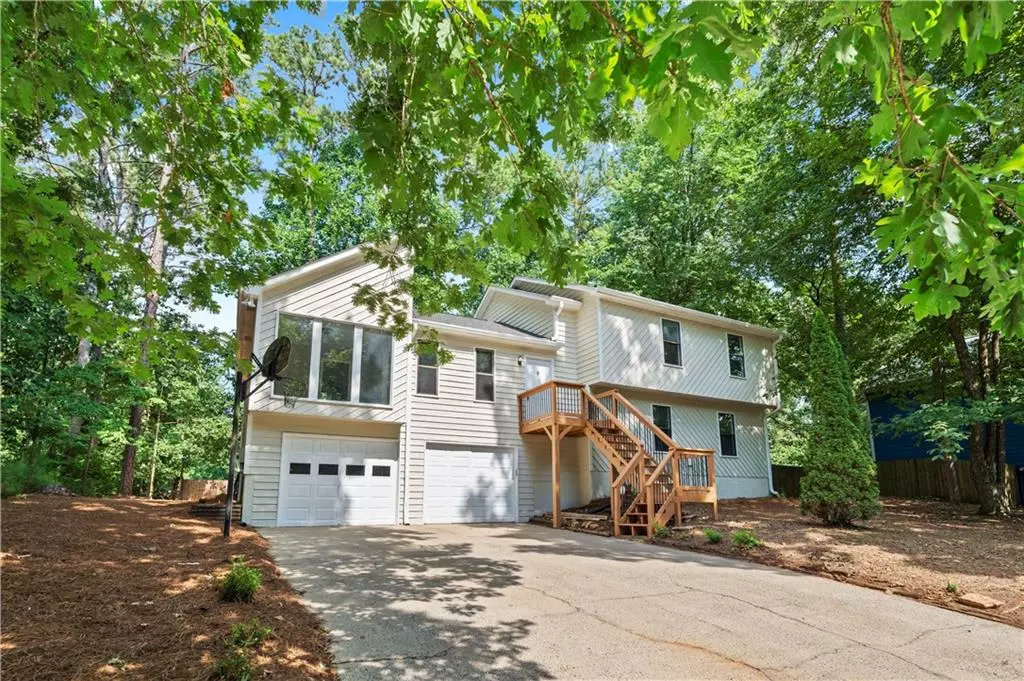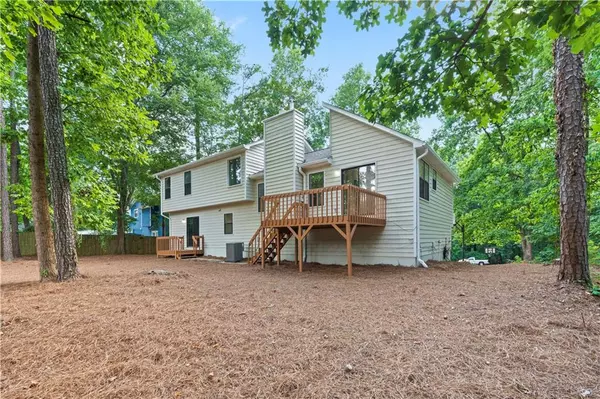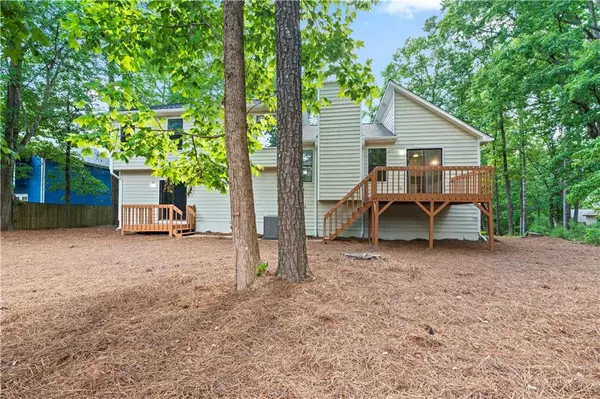$395,000
$395,000
For more information regarding the value of a property, please contact us for a free consultation.
4 Beds
2 Baths
1,864 SqFt
SOLD DATE : 08/16/2024
Key Details
Sold Price $395,000
Property Type Single Family Home
Sub Type Single Family Residence
Listing Status Sold
Purchase Type For Sale
Square Footage 1,864 sqft
Price per Sqft $211
Subdivision Hickory Grove North
MLS Listing ID 7421262
Sold Date 08/16/24
Style Contemporary,Traditional
Bedrooms 4
Full Baths 2
Construction Status Updated/Remodeled
HOA Y/N No
Originating Board First Multiple Listing Service
Year Built 1986
Annual Tax Amount $4,211
Tax Year 2023
Lot Size 0.346 Acres
Acres 0.3465
Property Description
Meticulously renovated, this stunningly remodeled home in the heart of Acworth is what you have been waiting for! This split-level, contemporary style home has been completely updated and remodeled. This cul-de-sac home boasts fresh exterior paint on all decks, cedar siding, and trim giving the home an elegant natural presence. Roof was also recently replaced in June 2024. Once you enter the home, you are greeted by a pitched living room with a soothing stone fireplace. This exquisite home features beautifully refinished hardwoods on the main level and kitchen. The kitchen has granite countertops, stunning white cabinetry, and brand-new stainless-steel appliances. The master bedroom is spacious, and the bathroom includes a large vanity with walk in closet. Master bathroom has new flooring and quartz countertops. Separate tub and shower combo creates a relaxing getaway from the home. The interior has a fresh coat of paint which brings congruity throughout the home. LVP covers the bedrooms and fully finished basement. Downstairs, the basement is fully finished including a bedroom, a bonus/office room, and very spacious living area. Retreat to the back deck with a grand backyard for activities and leisurely outdoor living. The property has been landscaped and ready for your very own personalized touches.
Location
State GA
County Cobb
Lake Name None
Rooms
Bedroom Description None
Other Rooms None
Basement Finished, Walk-Out Access
Dining Room Separate Dining Room
Interior
Interior Features Walk-In Closet(s), Other
Heating Central
Cooling Central Air
Flooring Hardwood, Laminate
Fireplaces Number 1
Fireplaces Type Gas Log, Stone
Window Features Double Pane Windows
Appliance Dishwasher, Gas Cooktop, Gas Oven, Gas Water Heater, Microwave, Refrigerator
Laundry In Hall, Laundry Closet, Upper Level
Exterior
Exterior Feature Private Entrance
Parking Features Attached, Garage, Garage Faces Front
Garage Spaces 2.0
Fence None
Pool None
Community Features None
Utilities Available Cable Available, Electricity Available, Natural Gas Available, Phone Available, Sewer Available, Water Available
Waterfront Description None
View Trees/Woods
Roof Type Shingle
Street Surface Asphalt
Accessibility None
Handicap Access None
Porch Deck
Total Parking Spaces 2
Private Pool false
Building
Lot Description Back Yard, Cleared, Front Yard, Landscaped
Story Multi/Split
Foundation Block
Sewer Public Sewer
Water Public
Architectural Style Contemporary, Traditional
Level or Stories Multi/Split
Structure Type Cedar
New Construction No
Construction Status Updated/Remodeled
Schools
Elementary Schools Pitner
Middle Schools Palmer
High Schools North Cobb
Others
Senior Community no
Restrictions false
Tax ID 20002202240
Special Listing Condition None
Read Less Info
Want to know what your home might be worth? Contact us for a FREE valuation!

Our team is ready to help you sell your home for the highest possible price ASAP

Bought with Gailey Enterprises, LLC

Making real estate simple, fun and stress-free!






