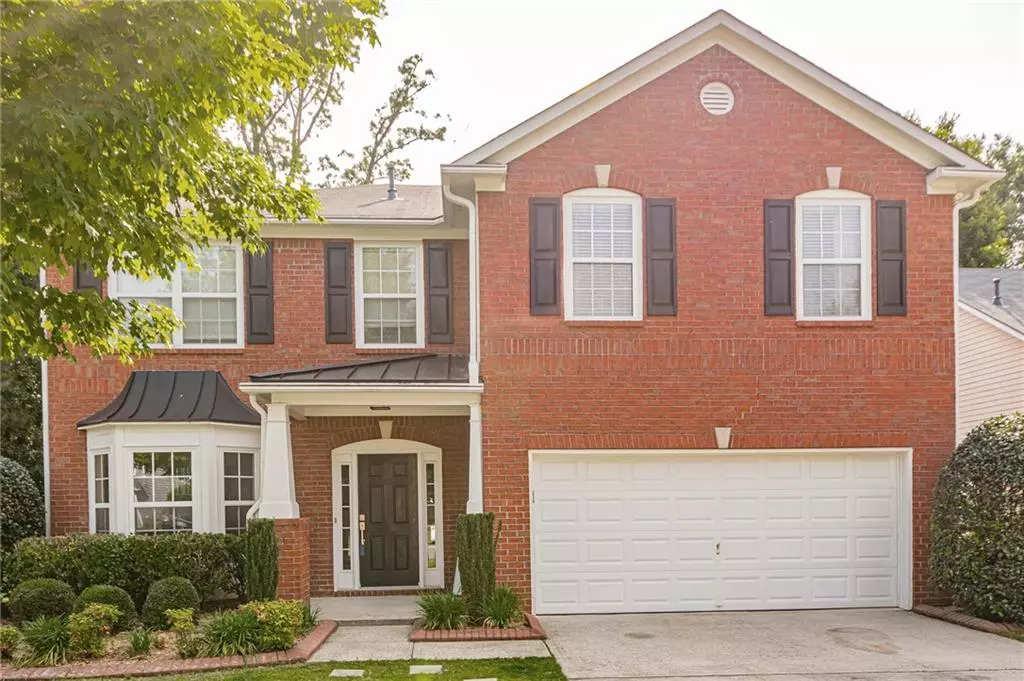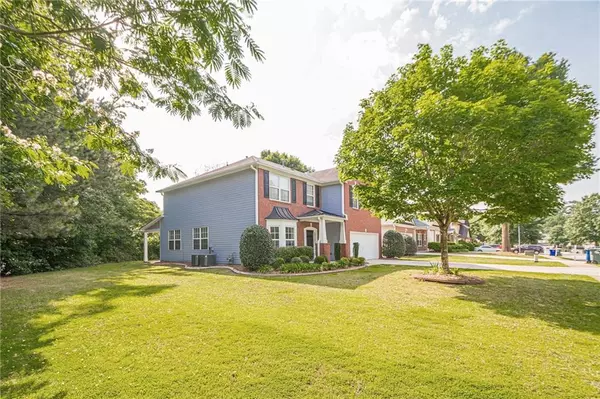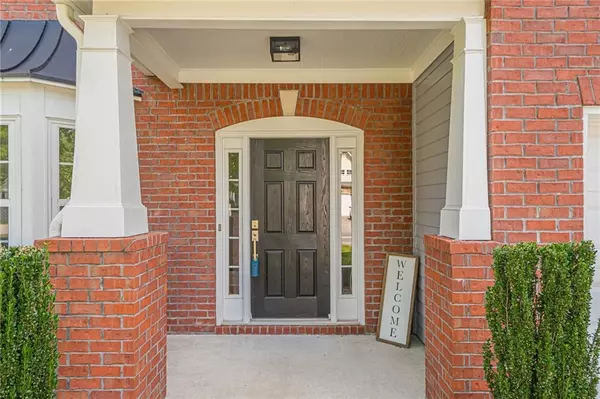$472,500
$472,500
For more information regarding the value of a property, please contact us for a free consultation.
4 Beds
2.5 Baths
2,548 SqFt
SOLD DATE : 08/12/2024
Key Details
Sold Price $472,500
Property Type Single Family Home
Sub Type Single Family Residence
Listing Status Sold
Purchase Type For Sale
Square Footage 2,548 sqft
Price per Sqft $185
Subdivision Glen At Mountain View
MLS Listing ID 7382032
Sold Date 08/12/24
Style Traditional
Bedrooms 4
Full Baths 2
Half Baths 1
Construction Status Resale
HOA Fees $594
HOA Y/N Yes
Originating Board First Multiple Listing Service
Year Built 2003
Annual Tax Amount $3,980
Tax Year 2023
Lot Size 7,361 Sqft
Acres 0.169
Property Sub-Type Single Family Residence
Property Description
Nestled Within A Cul-De-Sac, This Immaculate 4-Bedroom, 2.5-Bathroom Could Be Yours! Boasting Luxurious Amenities And An Unbeatable Location, This Home Is Sure To Exceed Your Expectations. Updates include fresh paint, new carpet new hardware etc! Enter Through The Welcoming Foyer Into A Sprawling Layout That Includes A Formal Living Room And Dining Room, Perfect For Entertaining Guests Or Hosting Family Gatherings. The Gourmet Kitchen Is A Culinary Delight, Featuring Sleek Stainless Steel Appliances, Stone Countertops, And Ample Cabinet Space, Providing Both Functionality And Elegance For The Home Chef. Retreat To The Expansive Master Suite, Complete With Huge Walk-In Closets And A Lavish Ensuite Bathroom. Step Outside To Your Own Private Backyard, Where A Covered Deck With TV Hookup Awaits, Offering The Ideal Setting For Outdoor Dining, Relaxation, And Entertainment, All While Overlooking Your Landscaped Yard. Situated In A Highly Desirable Neighborhood, This Home Offers Convenience At Your Doorstep, With Shopping, Restaurants, And Top-Rated Schools Just Moments Away. Embrace The Opportunity To Make This Stunning Property Your Forever Home! With Its Exceptional Features, Prime Location, And Unparalleled Comfort, This Residence Offers The Ultimate In Modern Living.
Location
State GA
County Cobb
Lake Name None
Rooms
Bedroom Description Oversized Master
Other Rooms None
Basement None
Dining Room Separate Dining Room
Interior
Interior Features Double Vanity, Entrance Foyer, High Speed Internet, Tray Ceiling(s)
Heating Central, Natural Gas
Cooling Ceiling Fan(s), Central Air
Flooring Carpet, Ceramic Tile, Hardwood
Fireplaces Number 1
Fireplaces Type Factory Built, Family Room, Gas Starter
Window Features Double Pane Windows
Appliance Dishwasher, Disposal, Gas Range, Gas Water Heater, Microwave
Laundry Laundry Room
Exterior
Exterior Feature Balcony, Private Yard
Parking Features Attached, Garage
Garage Spaces 2.0
Fence None
Pool None
Community Features Clubhouse, Homeowners Assoc, Pool, Tennis Court(s)
Utilities Available Cable Available, Electricity Available, Natural Gas Available, Sewer Available, Water Available
Waterfront Description None
View Other
Roof Type Composition
Street Surface Paved
Accessibility None
Handicap Access None
Porch Covered, Deck, Front Porch
Private Pool false
Building
Lot Description Back Yard, Cul-De-Sac, Landscaped, Level
Story Two
Foundation Slab
Sewer Public Sewer
Water Public
Architectural Style Traditional
Level or Stories Two
Structure Type Brick,Brick Front,Cement Siding
New Construction No
Construction Status Resale
Schools
Elementary Schools Hayes
Middle Schools Pine Mountain
High Schools Kennesaw Mountain
Others
HOA Fee Include Swim,Tennis
Senior Community no
Restrictions false
Tax ID 20024401730
Ownership Fee Simple
Acceptable Financing Cash, Conventional, FHA, VA Loan
Listing Terms Cash, Conventional, FHA, VA Loan
Financing no
Special Listing Condition None
Read Less Info
Want to know what your home might be worth? Contact us for a FREE valuation!

Our team is ready to help you sell your home for the highest possible price ASAP

Bought with Keller Williams Rlty Consultants
Making real estate simple, fun and stress-free!






