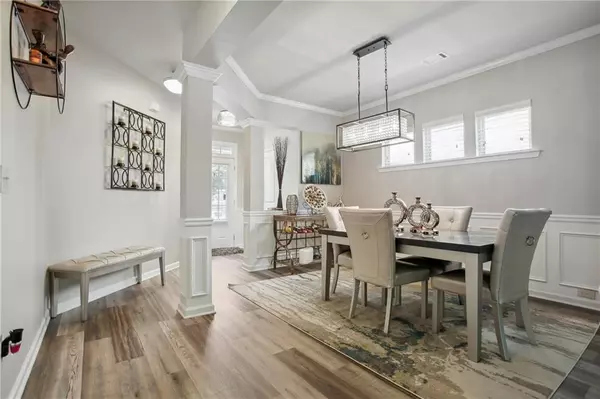$365,000
$380,000
3.9%For more information regarding the value of a property, please contact us for a free consultation.
4 Beds
2.5 Baths
2,094 SqFt
SOLD DATE : 08/14/2024
Key Details
Sold Price $365,000
Property Type Single Family Home
Sub Type Single Family Residence
Listing Status Sold
Purchase Type For Sale
Square Footage 2,094 sqft
Price per Sqft $174
Subdivision The Springs At Rockhouse
MLS Listing ID 7383436
Sold Date 08/14/24
Style Craftsman,Traditional
Bedrooms 4
Full Baths 2
Half Baths 1
Construction Status Resale
HOA Fees $750
HOA Y/N Yes
Originating Board First Multiple Listing Service
Year Built 2016
Annual Tax Amount $3,938
Tax Year 2023
Lot Size 3,920 Sqft
Acres 0.09
Property Description
Seller is MOTIVATED! Offering $8,000 in closing costs for you to apply however you wish towards your loan - with a full-price offer.
Welcome Home! This charming 4-bedroom, 2.5-bathroom home spans 2,094 sqft in the serene community of The Springs at Rockhouse. The residence boasts a wealth of style and character, featuring a generous owner’s suite that promises comfort and privacy. The heart of the home is the open-concept kitchen, which flows seamlessly into the separate dining area, perfect for gatherings. The family room is a cozy retreat with its striking custom fireplace wall, creating a warm ambiance. Outside, the patio offers a tranquil setting for sipping your morning coffee. Upstairs, the primary suite is a luxurious haven with a spacious bathroom, complete with dual vanities and a separate tub and shower. Three additional well-proportioned bedrooms and a full bathroom complete the upper level, ensuring ample space for family or guests. Brand new Kroger is being built 5 minutes away! Minutes from 316/Sugarloaf Connector. Contact us today to learn more and schedule your tour of this exquisite home.
Location
State GA
County Gwinnett
Lake Name None
Rooms
Bedroom Description Split Bedroom Plan
Other Rooms None
Basement None
Dining Room Separate Dining Room
Interior
Interior Features Double Vanity, High Ceilings 9 ft Main, Walk-In Closet(s)
Heating Electric, Zoned
Cooling Central Air, Zoned
Flooring Carpet, Hardwood
Fireplaces Type None
Window Features Double Pane Windows
Appliance Electric Range, Electric Water Heater, Microwave
Laundry Laundry Room
Exterior
Exterior Feature Other
Garage Attached, Garage
Garage Spaces 2.0
Fence None
Pool None
Community Features Clubhouse, Homeowners Assoc, Near Trails/Greenway, Pool, Street Lights, Tennis Court(s)
Utilities Available Cable Available, Underground Utilities
Waterfront Description None
View Other
Roof Type Composition
Street Surface Paved
Accessibility Accessible Entrance
Handicap Access Accessible Entrance
Porch None
Private Pool false
Building
Lot Description Landscaped, Level
Story Two
Foundation Slab
Sewer Public Sewer
Water Public
Architectural Style Craftsman, Traditional
Level or Stories Two
Structure Type Brick Front,Cement Siding
New Construction No
Construction Status Resale
Schools
Elementary Schools Alcova
Middle Schools Dacula
High Schools Dacula
Others
HOA Fee Include Maintenance Grounds,Reserve Fund,Swim,Tennis
Senior Community no
Restrictions false
Tax ID R5238 448
Acceptable Financing Cash, Conventional, FHA, VA Loan
Listing Terms Cash, Conventional, FHA, VA Loan
Special Listing Condition None
Read Less Info
Want to know what your home might be worth? Contact us for a FREE valuation!

Our team is ready to help you sell your home for the highest possible price ASAP

Bought with EXP Realty, LLC.

Making real estate simple, fun and stress-free!






