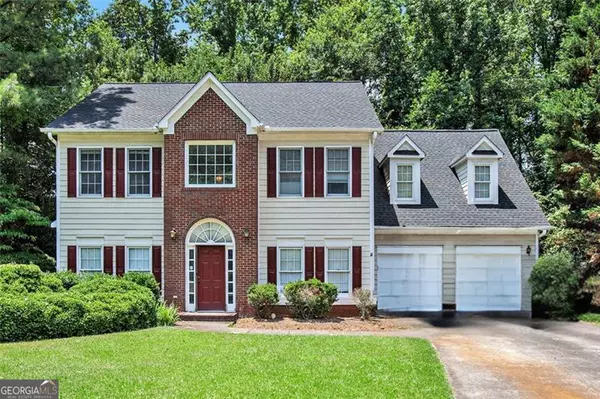$360,500
$379,900
5.1%For more information regarding the value of a property, please contact us for a free consultation.
4 Beds
2.5 Baths
2,636 SqFt
SOLD DATE : 08/20/2024
Key Details
Sold Price $360,500
Property Type Single Family Home
Sub Type Single Family Residence
Listing Status Sold
Purchase Type For Sale
Square Footage 2,636 sqft
Price per Sqft $136
Subdivision Stilesboro Trace
MLS Listing ID 10320924
Sold Date 08/20/24
Style Traditional
Bedrooms 4
Full Baths 2
Half Baths 1
HOA Fees $500
HOA Y/N Yes
Originating Board Georgia MLS 2
Year Built 1994
Annual Tax Amount $5,267
Tax Year 2023
Lot Size 0.365 Acres
Acres 0.365
Lot Dimensions 15899.4
Property Sub-Type Single Family Residence
Property Description
Traditional Charm Awaits Your Touch in This Spacious 4 Bedroom Home Discover this traditional two-story home nestled in a serene community, offering four bedrooms, two and a half bathrooms, and ample living space. With no basement but a wooded exterior lot, this home provides a peaceful retreat. The eat-in kitchen features a walk-in pantry, adequate countertops, and a full suite of appliances, including a dishwasher, garbage disposal, microwave, electric cooktop, and refrigerator. Adjacent to the kitchen, the family room offers a space for relaxation and family gatherings. The home includes a formal dining room capable of seating 12, ideal for hosting dinners and special occasions. In the primary bedroom, you'll find a double vanity and a separate tub and shower equipped with whirlpool jets, promising a private spa-like experience. The flooring throughout the home includes a mix of carpet, hardwood, and laminate, adding character to each room. Additional features include a gas starter fireplace, creating a cozy atmosphere during cooler months. The home is equipped with natural gas heating, ceiling fans, and central air conditioning, ensuring comfort throughout the year. Safety features like smoke detectors are also installed. Outside, the property offers a front-facing two-car garage with a kitchen-level entry on a level driveway, enhancing accessibility. Although unfenced, the wooded lot adds a touch of privacy and natural beauty. Located in a community with amenities such as a pool and tennis courts, and proximity to schools and shopping, this home combines convenience with the potential for customization. While it may require some updates and personal touches, it stands as a promising canvas for those looking to transform a space into their dream home.
Location
State GA
County Cobb
Rooms
Basement None
Interior
Interior Features Double Vanity, Entrance Foyer, Soaking Tub
Heating Natural Gas
Cooling Ceiling Fan(s), Central Air
Flooring Carpet, Hardwood, Laminate
Fireplaces Number 1
Fireplaces Type Family Room, Gas Starter
Fireplace Yes
Appliance Dishwasher, Disposal, Refrigerator, Microwave, Oven/Range (Combo)
Laundry In Hall
Exterior
Exterior Feature Other
Parking Features Attached, Garage, Kitchen Level
Garage Spaces 2.0
Community Features Clubhouse, Playground, Pool, Sidewalks, Street Lights, Tennis Court(s)
Utilities Available Cable Available, Electricity Available, High Speed Internet, Natural Gas Available, Sewer Connected, Phone Available, Water Available
View Y/N No
Roof Type Composition
Total Parking Spaces 2
Garage Yes
Private Pool No
Building
Lot Description Level
Faces I-75 N to Barrett Pkwy, exit left. Cross over Hwy 41. Turn right onto Stilesboro Rd. Turn right onto Old Stilesboro Rd. Turn right onto Jockey Hollow Dr. Turn right onto Westwick Way.
Foundation Slab
Sewer Public Sewer
Water Public
Structure Type Press Board
New Construction No
Schools
Elementary Schools Bullard
Middle Schools Mcclure
High Schools Allatoona
Others
HOA Fee Include Swimming,Tennis
Tax ID 20018201780
Security Features Smoke Detector(s)
Acceptable Financing Cash, Conventional, FHA, Other
Listing Terms Cash, Conventional, FHA, Other
Special Listing Condition Resale
Read Less Info
Want to know what your home might be worth? Contact us for a FREE valuation!

Our team is ready to help you sell your home for the highest possible price ASAP

© 2025 Georgia Multiple Listing Service. All Rights Reserved.
Making real estate simple, fun and stress-free!






