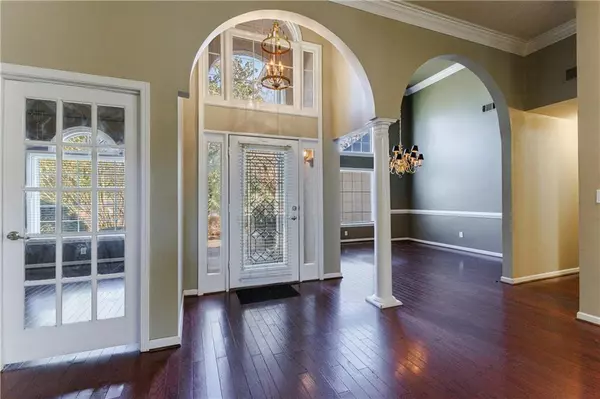$335,000
$335,900
0.3%For more information regarding the value of a property, please contact us for a free consultation.
3 Beds
2 Baths
1,838 SqFt
SOLD DATE : 08/19/2024
Key Details
Sold Price $335,000
Property Type Single Family Home
Sub Type Single Family Residence
Listing Status Sold
Purchase Type For Sale
Square Footage 1,838 sqft
Price per Sqft $182
Subdivision Windsong Plantation
MLS Listing ID 7340148
Sold Date 08/19/24
Style Ranch
Bedrooms 3
Full Baths 2
Construction Status Resale
HOA Fees $525
HOA Y/N Yes
Originating Board First Multiple Listing Service
Year Built 1993
Annual Tax Amount $5,496
Tax Year 2023
Lot Size 0.412 Acres
Acres 0.4117
Property Description
Adorable family Ranch Home in a beautiful Windsong Plantation Subdivision. This Community is quiet very desirable neighborhood in Stockbridge, uniquely nestled away but so close to everything. Perfectly located minutes from I-75 close to countless Shops, Restaurants, Movie Theatre, and Outlets. Easy access to Hartsfield-Jackson Atlanta International Airport and Downtown Atlanta. Enjoy all the amenities neighborhood has to offer: pools, tennis courts, playground and if you chose you can add access to Eagles Landing Golf. This home provides ample living space, as you enter you are greeted with hardwood floors, open concept, formal living and separate dining room with high ceilings, cozy double-sided fireplace for winter days. Eat-in kitchen with new appliances, breakfast area connecting to family room with amazing, vaulted ceiling, bay window and fireplace. This home has split bedroom floor plan, oversized Primary bedroom on main with tray ceiling and sitting area with high vaulted ceiling for you to relax and unwind. Ensuite bathroom has separate shower, jet garden tub, double vanity, private water closet and huge walk-in closet. Two generous size guest bedrooms with full bathroom. Private fenced-in backyard, great place to entertain family and friends during special occasions. Level lot two car garage, stepless entry to the kitchen with your grocery. HOA allows rentals as long as they meet certain requirements. This amazing home will not last for long for the price, make a move now and visit this home soon before you miss out.
Location
State GA
County Henry
Lake Name None
Rooms
Bedroom Description Master on Main,Roommate Floor Plan,Sitting Room
Other Rooms None
Basement None
Main Level Bedrooms 3
Dining Room Open Concept, Separate Dining Room
Interior
Interior Features Crown Molding, Disappearing Attic Stairs, Double Vanity, Entrance Foyer, High Ceilings 10 ft Main, High Speed Internet, Tray Ceiling(s), Walk-In Closet(s)
Heating Central, Electric, Forced Air
Cooling Ceiling Fan(s), Central Air, Electric, Electric Air Filter
Flooring Carpet, Ceramic Tile, Hardwood
Fireplaces Number 1
Fireplaces Type Double Sided, Family Room, Gas Log, Gas Starter, Great Room, Living Room
Window Features Bay Window(s)
Appliance Dishwasher, Disposal, Electric Range, Gas Water Heater, Microwave, Refrigerator, Self Cleaning Oven
Laundry In Hall, Laundry Closet, Main Level
Exterior
Exterior Feature Garden, Lighting, Private Yard, Private Entrance
Garage Attached, Driveway, Garage, Garage Faces Front, Garage Faces Rear, Kitchen Level, Level Driveway
Garage Spaces 2.0
Fence Back Yard, Front Yard, Privacy, Wood
Pool None
Community Features Homeowners Assoc, Near Schools, Near Shopping, Park, Pickleball, Playground, Pool, Public Transportation, Restaurant, Sidewalks, Street Lights, Tennis Court(s)
Utilities Available Cable Available, Electricity Available, Natural Gas Available, Phone Available, Sewer Available, Water Available
Waterfront Description None
View Other
Roof Type Shingle
Street Surface Concrete,Paved
Accessibility Accessible Approach with Ramp
Handicap Access Accessible Approach with Ramp
Porch Patio
Private Pool false
Building
Lot Description Back Yard, Corner Lot, Front Yard, Landscaped, Level, Private
Story One
Foundation Slab
Sewer Public Sewer
Water Public
Architectural Style Ranch
Level or Stories One
Structure Type Stucco
New Construction No
Construction Status Resale
Schools
Elementary Schools Hickory Flat - Henry
Middle Schools Eagles Landing
High Schools Eagles Landing
Others
HOA Fee Include Maintenance Grounds,Swim,Tennis
Senior Community no
Restrictions false
Tax ID 051D02039000
Ownership Fee Simple
Financing yes
Special Listing Condition None
Read Less Info
Want to know what your home might be worth? Contact us for a FREE valuation!

Our team is ready to help you sell your home for the highest possible price ASAP

Bought with Heritage Circle Realty, Inc.

Making real estate simple, fun and stress-free!






