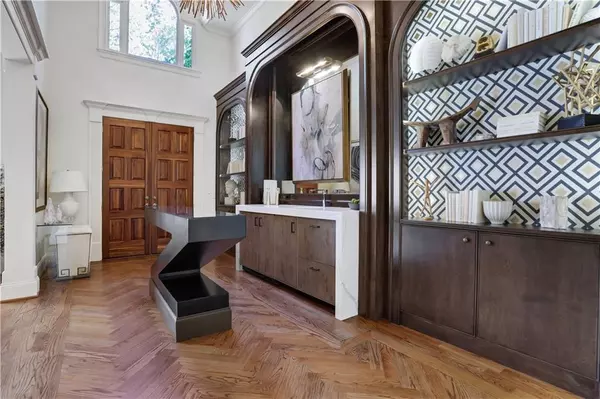$1,735,000
$1,749,000
0.8%For more information regarding the value of a property, please contact us for a free consultation.
5 Beds
4.5 Baths
6,724 SqFt
SOLD DATE : 08/19/2024
Key Details
Sold Price $1,735,000
Property Type Single Family Home
Sub Type Single Family Residence
Listing Status Sold
Purchase Type For Sale
Square Footage 6,724 sqft
Price per Sqft $258
Subdivision Ivey Falls
MLS Listing ID 7379985
Sold Date 08/19/24
Style Traditional
Bedrooms 5
Full Baths 4
Half Baths 1
Construction Status Updated/Remodeled
HOA Fees $1,144
HOA Y/N Yes
Originating Board First Multiple Listing Service
Year Built 2002
Annual Tax Amount $15,773
Tax Year 2023
Lot Size 8.440 Acres
Acres 8.44
Property Description
Welcome to your private paradise! If you value the privacy of being on multiple acres but also would like to enjoy the benefits of being in a neighborhood, this property is for you. This glamorous and well-appointed ranch-style home is nestled on a breathtaking 8-acre lot, complete with a picturesque, tree-lined driveway, professional landscaping and a large backyard. More than half of the acreage is densely wooded, requiring no upkeep and providing an abundance of exploration. You'll enjoy the pool and the treehouse and there is plenty of space to add a large playset and even zip lines. As you step through the front door
and into the foyer, you are immediately greeted by an elegant dining room adjacent to a custom bar area, equipped with a dishwasher, refrigerator, and ice machine making it the perfect setting for entertaining and impressing your guests. Each corner of this home is adorned with designer and custom touches, showcasing a meticulous attention to detail-including designer lighting throughout, adding an ambiance of sophistication and warmth. The family room, a true masterpiece of the home, opens seamlessly into a cozy sitting room and a state-of-the-art kitchen. The kitchen is a chef's dream with a massive stone island and expansive windows that not only flood the space with natural light but also offer stunning views of the lush landscaping. Step out onto the oversized
deck for a breath of fresh air and a closer look at nature's artwork. The main level features a luxurious primary suite with a newly updated spa-like bathroom, including a deep soaker tub, an oversized, zero-entry shower, and a vast custom his-and-hers closet. Adjoining the suite is a sitting room-perfect for a home office-leading to a private, screened deck, offering a serene retreat, free from the elements yet still connected to the tranquil outdoors. Additionally, the main level includes a convenient mudroom/laundry room, a stylish half-bath, and a separate office that can double as an additional bedroom. Venture downstairs to
discover three more spacious bedrooms, each with their own en suite, a vast recreational room, and a dedicated media room, perfect for movie nights or hosting lively gatherings. Ample storage space ensures a clutter-free living environment. Outside, the fenced pool area beckons with its sparkling gunite pool, inviting bar and outdoor grill, and charming stone surrounds. Truly unmatched in its offerings, this estate promises a luxurious living experience surrounded by natural beauty and exquisite indoor spaces. It's more than a home-it's a lifestyle waiting to be embraced.
Location
State GA
County Forsyth
Lake Name None
Rooms
Bedroom Description Master on Main,Oversized Master,Sitting Room
Other Rooms Outdoor Kitchen, Shed(s)
Basement Daylight, Exterior Entry, Finished, Finished Bath, Full, Interior Entry
Main Level Bedrooms 2
Dining Room Butlers Pantry, Separate Dining Room
Interior
Interior Features Bookcases, Cathedral Ceiling(s), Coffered Ceiling(s), Double Vanity, Entrance Foyer, High Ceilings 9 ft Lower, High Ceilings 10 ft Main, High Speed Internet, His and Hers Closets, Tray Ceiling(s), Walk-In Closet(s), Wet Bar
Heating Forced Air, Natural Gas, Zoned
Cooling Ceiling Fan(s), Central Air, Zoned
Flooring Carpet, Ceramic Tile, Hardwood
Fireplaces Number 1
Fireplaces Type Family Room, Gas Starter
Window Features Insulated Windows,Plantation Shutters
Appliance Dishwasher, Disposal, Dryer, Gas Cooktop, Gas Oven, Gas Range, Gas Water Heater, Microwave, Refrigerator, Self Cleaning Oven, Washer
Laundry In Hall, Laundry Room, Main Level, Mud Room
Exterior
Exterior Feature Courtyard, Garden, Private Entrance, Private Yard, Storage
Parking Features Garage, Garage Door Opener, Garage Faces Side, Kitchen Level, Level Driveway
Garage Spaces 2.0
Fence Back Yard, Fenced
Pool Gunite, Heated, In Ground
Community Features Clubhouse, Homeowners Assoc, Playground, Pool, Street Lights, Tennis Court(s)
Utilities Available Cable Available, Electricity Available, Natural Gas Available, Phone Available, Sewer Available, Underground Utilities, Water Available
Waterfront Description None
View Other
Roof Type Composition
Street Surface Paved
Accessibility None
Handicap Access None
Porch Deck, Front Porch, Patio, Rear Porch, Side Porch
Private Pool false
Building
Lot Description Back Yard, Cul-De-Sac, Landscaped, Level, Private, Wooded
Story Two
Foundation None
Sewer Septic Tank
Water Public
Architectural Style Traditional
Level or Stories Two
Structure Type Brick Front
New Construction No
Construction Status Updated/Remodeled
Schools
Elementary Schools Daves Creek
Middle Schools South Forsyth
High Schools South Forsyth
Others
HOA Fee Include Swim,Tennis
Senior Community no
Restrictions false
Tax ID 156 126
Acceptable Financing Cash, Conventional
Listing Terms Cash, Conventional
Special Listing Condition None
Read Less Info
Want to know what your home might be worth? Contact us for a FREE valuation!

Our team is ready to help you sell your home for the highest possible price ASAP

Bought with Peachtree Realty Group, LLC.

Making real estate simple, fun and stress-free!






