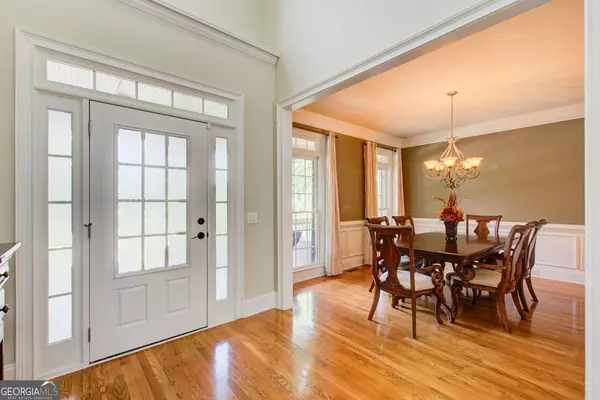$570,000
$575,000
0.9%For more information regarding the value of a property, please contact us for a free consultation.
5 Beds
4 Baths
3,053 SqFt
SOLD DATE : 08/19/2024
Key Details
Sold Price $570,000
Property Type Single Family Home
Sub Type Single Family Residence
Listing Status Sold
Purchase Type For Sale
Square Footage 3,053 sqft
Price per Sqft $186
Subdivision Wheatfields Reserve
MLS Listing ID 10323885
Sold Date 08/19/24
Style Brick Front,Traditional
Bedrooms 5
Full Baths 4
HOA Fees $800
HOA Y/N Yes
Originating Board Georgia MLS 2
Year Built 2005
Annual Tax Amount $6,425
Tax Year 2023
Lot Size 0.340 Acres
Acres 0.34
Lot Dimensions 14810.4
Property Description
Welcome to this exquisite and inviting home located in highly desirable Wheatfields Reserve swim and tennis community, in sought-after Grayson High School district. You will be greeted by a wrap-around porch, and once you step inside you'll be captivated by the two-story entry foyer with soaring ceilings and hardwood flooring, setting the stage for you to see the exceptional craftsmanship and attention to detail found throughout the home. Also completing the main level is a formal dining room, a two-story great room with brick fireplace, the spacious kitchen with an awesome flow of many counters and granite surfaces, a large island bar, a planning desk and pantry. Let us make note, the kitchen is contiguous to a keeping room with a stacked stone fireplace making it easy to entertain guests or enjoy quality family time. The main level also offers the convenience of a guest bedroom with a full bath, providing privacy for your guests. As you ascend to the upper level you'll discover the primary bedroom with a luxurious bathroom with jetted tub, tiled shower, separate vanities, and a large walk-in closet. Additionally, upstairs there are 3 very spacious secondary bedrooms, two additional bathrooms and the laundry room with stationary sink and tiled floor. The basement is beckoning someone to make this unfinished area into additional living space. It is stubbed for a bathroom and has spacious areas for an entertainment room or making it a versatile area to suit your family's needs. With ample storage available, it gives a plethora of ideas on how to customize the use to your desires. Step outside on the deck to relax in the very large backyard, providing the ideal spot to unwind after a long day. The home also has a side entry double garage and ample parking on the driveway. The subdivision boasts 2 clubhouses, 2 pools, 8 tennis courts, a play area, nature trails, underground utilities, and sidewalks. Take advantage of this wonderful opportunity to make this house your home!
Location
State GA
County Gwinnett
Rooms
Basement Bath/Stubbed, Daylight, Exterior Entry, Full, Interior Entry, Unfinished
Dining Room Seats 12+, Separate Room
Interior
Interior Features Double Vanity, High Ceilings
Heating Forced Air, Natural Gas, Zoned
Cooling Ceiling Fan(s), Central Air, Zoned
Flooring Carpet, Hardwood, Tile
Fireplaces Number 2
Fireplaces Type Factory Built, Family Room, Gas Log, Gas Starter, Other
Fireplace Yes
Appliance Dishwasher, Disposal, Double Oven, Gas Water Heater, Microwave
Laundry Upper Level
Exterior
Exterior Feature Other
Parking Features Garage, Garage Door Opener, Kitchen Level, Side/Rear Entrance
Garage Spaces 2.0
Fence Back Yard, Front Yard
Community Features Clubhouse, Playground, Pool, Sidewalks, Street Lights, Swim Team, Tennis Court(s)
Utilities Available Cable Available, Electricity Available, High Speed Internet, Natural Gas Available, Phone Available, Sewer Available, Underground Utilities, Water Available
View Y/N No
Roof Type Composition
Total Parking Spaces 2
Garage Yes
Private Pool No
Building
Lot Description Private
Faces From GA-124 N. Turn right onto Hwy 78. Turn left onto Cooper Rd, turn left onto Rosebud Rd, turn right onto Grayson Pkwy, continue straight onto Grayson New Hope Rd, turn
Sewer Public Sewer
Water Public
Structure Type Brick,Concrete
New Construction No
Schools
Elementary Schools Starling
Middle Schools Couch
High Schools Grayson
Others
HOA Fee Include Swimming,Tennis
Tax ID R5169 217
Security Features Smoke Detector(s)
Acceptable Financing Cash, Conventional
Listing Terms Cash, Conventional
Special Listing Condition Resale
Read Less Info
Want to know what your home might be worth? Contact us for a FREE valuation!

Our team is ready to help you sell your home for the highest possible price ASAP

© 2025 Georgia Multiple Listing Service. All Rights Reserved.
Making real estate simple, fun and stress-free!






