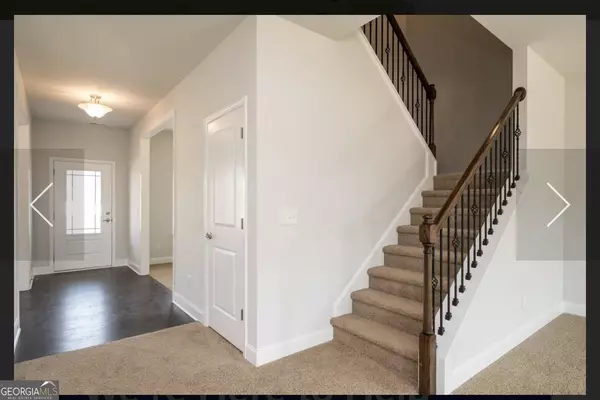Bought with Non-Mls Salesperson • Non-Mls Company
$562,100
$562,100
For more information regarding the value of a property, please contact us for a free consultation.
5 Beds
4 Baths
2,913 SqFt
SOLD DATE : 08/15/2024
Key Details
Sold Price $562,100
Property Type Single Family Home
Sub Type Single Family Residence
Listing Status Sold
Purchase Type For Sale
Square Footage 2,913 sqft
Price per Sqft $192
Subdivision Holiday Pines
MLS Listing ID 10300087
Sold Date 08/15/24
Style Brick Front,Traditional
Bedrooms 5
Full Baths 4
Construction Status Under Construction
HOA Fees $130
HOA Y/N Yes
Year Built 2024
Tax Year 2024
Lot Size 0.820 Acres
Property Description
**HOT SUMMER BUILDER CLOSEOUT INCENTIVE 6/1/24**ONLY 4 HOMES REMAIN.!! A 20K PRICE IMPROVEMENT FROM ORIGINAL $582,100 to 562,100. A SELLERS CONTRIBUTION TOWARD CLOSING COSTS WITH A PREFERRED LENDER PLUS (10K FLEX CASH) FOR ADDITIONAL CLOSING COSTS, PRE-PAIDS, RATE BUY DOWN OR OFF SALES PRICE. ADDITIONAL LENDER INCENTIVES AVAILABLE. THIS OFFER EXPIRES AT 6 PM DAILY. HOME IS 70% COMPLETE & ALMOST MOVE IN READY! ONLY $1000 EARNEST MONEY FOR PRIMARY RESIDENCE (10K EM FOR INVESTORS) DUE AT CONTRACT MADE OUT TO ADAMS HOMES AEC LLC. WELCOME TO LAKE LIFE! NEW CONSTRUCTION MINUTES FROM LAKE LANIER! ******PLEASE NOTE STOCK PHOTOS USED FOR REFERENCE ONLY. ACTUAL HOME WILL HAVE DIFFERENT COLOR SELECTIONS.************ THE 2913 B 2-STORY PLAN FEATURES 5 Beds/4 Baths W/3 CAR SIDE ENTRY GARAGE. INCLUDES STANDARD FEATURES PLUS THE FOLLOWING UPGRADES: DESIGNER CABINETS, GRANITE COUNTER TOPS, TILE BACKSPLASH, 2 PENDANT LIGHTS OVER KITCHEN ISLAND, UPGRADED GALLERY APPLIANCES (NO FRIDGE), 1 CEILING FAN W/LIGHT KIT ADDED TO BACK PATIO. GARAGE DOOR OPENER W/ 2 REMOTES, PARTIAL BRICK FRONT, QUARTZ COUNTER TOPS AND TILE FLOORS IN ALL BATHS, WOOD BURNING FIREPLACE, EXTENDED COVERED PATIO, DROP ZONE, WASTE BASKET PULLOUT CABINET, LVP FLOORING IN MAIN LIVING AREAS INCLUDING: POWDER RM & HALL. TREY CEILNG IN DINING AND MASTER BEDROOM. 5 FT TILE SHOWER ILO GARDEN TUB IN MASTER BATH, 2PC CROWN MOLDING IN ALL MAIN LIVING AREAS & MASTER BEDROOM, CASING AROUND ALL WINDOWS AND DOORS, IRRIGATION SYSTEM & PREMIUM LOT. ALL COLOR OPTIONS HAVE BEEN SELECTED AND CANNOT BE CHANGED. SCHEDULE A SHOWING TODAY AND TAKE ADVANTAGE OF THIS GREAT SALES EVENT.
Location
State GA
County Hall
Rooms
Basement None
Main Level Bedrooms 1
Interior
Interior Features Double Vanity, High Ceilings, Pulldown Attic Stairs, Separate Shower, Tile Bath, Tray Ceiling(s), Walk-In Closet(s)
Heating Electric, Heat Pump, Hot Water, Wood
Cooling Ceiling Fan(s), Electric, Heat Pump
Flooring Carpet, Sustainable, Tile, Vinyl
Fireplaces Number 1
Fireplaces Type Factory Built, Family Room, Wood Burning Stove
Exterior
Exterior Feature Sprinkler System
Garage Attached, Garage, Garage Door Opener, Kitchen Level, Side/Rear Entrance
Garage Spaces 3.0
Community Features Shared Dock
Utilities Available Cable Available, Electricity Available, Phone Available, Sewer Available, Water Available
Waterfront Description No Dock Or Boathouse
View Seasonal View
Roof Type Composition
Building
Story Two
Foundation Slab
Sewer Septic Tank
Level or Stories Two
Structure Type Sprinkler System
Construction Status Under Construction
Schools
Elementary Schools Friendship
Middle Schools C W Davis
High Schools Flowery Branch
Others
Acceptable Financing Cash, Conventional, FHA, USDA Loan, VA Loan
Listing Terms Cash, Conventional, FHA, USDA Loan, VA Loan
Financing Other
Special Listing Condition Covenants/Restrictions
Read Less Info
Want to know what your home might be worth? Contact us for a FREE valuation!

Our team is ready to help you sell your home for the highest possible price ASAP

© 2024 Georgia Multiple Listing Service. All Rights Reserved.

Making real estate simple, fun and stress-free!






