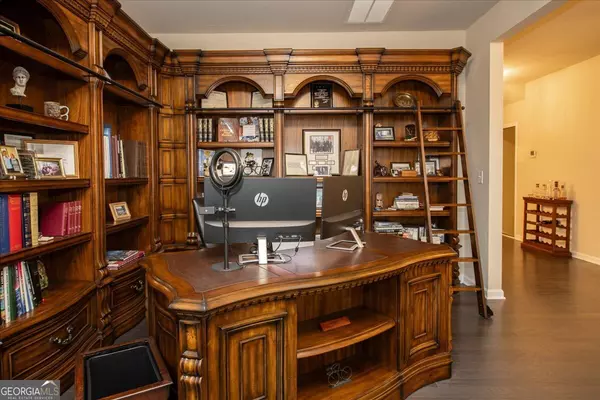$730,000
$730,000
For more information regarding the value of a property, please contact us for a free consultation.
6 Beds
4.5 Baths
5,873 SqFt
SOLD DATE : 08/15/2024
Key Details
Sold Price $730,000
Property Type Single Family Home
Sub Type Single Family Residence
Listing Status Sold
Purchase Type For Sale
Square Footage 5,873 sqft
Price per Sqft $124
Subdivision Whisper Point
MLS Listing ID 10346548
Sold Date 08/15/24
Style Brick Front,Traditional
Bedrooms 6
Full Baths 4
Half Baths 1
HOA Fees $650
HOA Y/N Yes
Originating Board Georgia MLS 2
Year Built 2019
Annual Tax Amount $5,735
Tax Year 2023
Lot Size 10,018 Sqft
Acres 0.23
Lot Dimensions 10018.8
Property Description
This beautiful 6 BR, 4.5 BTH home has an open concept and shows like a model home. Hardwoods flow throughout the entire home on all levels. There is a separate living room and dining room leading to an entertaining kitchen with large breakfast area. Gorgeous white kitchen has large island, granite counters, tile backsplash, stainless steel appliances, double ovens, refrigerator, oversized walk in pantry, overlooking the family room with inviting gas fireplace. With a guest bedroom and bath on the main, a mudroom, neutral colors, upgraded light fixtures, this home has it all. Enjoy your morning coffee on the lovely screened in deck just off the kitchen. Upstairs the huge Master Bedroom has a separate sitting room with a fireplace. Large, oversized master bath has double vanities, walk in closet and oversized shower. One of the 4 additional bedrooms has been converted to an amazing walk in closet. The other 3 large bedrooms share 2 additional bathrooms. Laundry room has a sink. Fully finished basement is open and spacious with hardwood floors, a wet bar and gym area with a wall of mirrors. Walk out basement takes you to beautiful and professionally terraced backyard with patio and fire pit area.
Location
State GA
County Forsyth
Rooms
Basement Daylight, Exterior Entry, Finished, Full, Interior Entry
Interior
Interior Features Double Vanity, Split Bedroom Plan, Tray Ceiling(s), Walk-In Closet(s)
Heating Central, Forced Air, Natural Gas, Zoned
Cooling Ceiling Fan(s), Central Air, Zoned
Flooring Hardwood
Fireplaces Number 2
Fireplaces Type Family Room, Gas Log, Gas Starter, Master Bedroom
Fireplace Yes
Appliance Dishwasher, Disposal, Double Oven, Electric Water Heater, Microwave, Refrigerator
Laundry Upper Level
Exterior
Parking Features Attached, Garage, Garage Door Opener, Kitchen Level
Garage Spaces 2.0
Community Features Playground, Pool, Sidewalks, Street Lights
Utilities Available Cable Available, Electricity Available, Natural Gas Available, Phone Available, Sewer Available, Underground Utilities, Water Available
Waterfront Description No Dock Or Boathouse
View Y/N No
Roof Type Composition
Total Parking Spaces 2
Garage Yes
Private Pool No
Building
Lot Description Level
Faces Take GA-9 N (Dahlonega Hwy) to left on Stafford Place. At Hemlock Cir, take the 1st exit onto Mirror Lake Dr. Turn right onto Mirror Lake Dr.
Sewer Public Sewer
Water Public
Structure Type Concrete
New Construction No
Schools
Elementary Schools Silver City
Middle Schools North Forsyth
High Schools North Forsyth
Others
HOA Fee Include Maintenance Grounds,Swimming,Tennis
Tax ID 187 188
Security Features Carbon Monoxide Detector(s),Security System,Smoke Detector(s)
Acceptable Financing Conventional
Listing Terms Conventional
Special Listing Condition Resale
Read Less Info
Want to know what your home might be worth? Contact us for a FREE valuation!

Our team is ready to help you sell your home for the highest possible price ASAP

© 2025 Georgia Multiple Listing Service. All Rights Reserved.
Making real estate simple, fun and stress-free!






