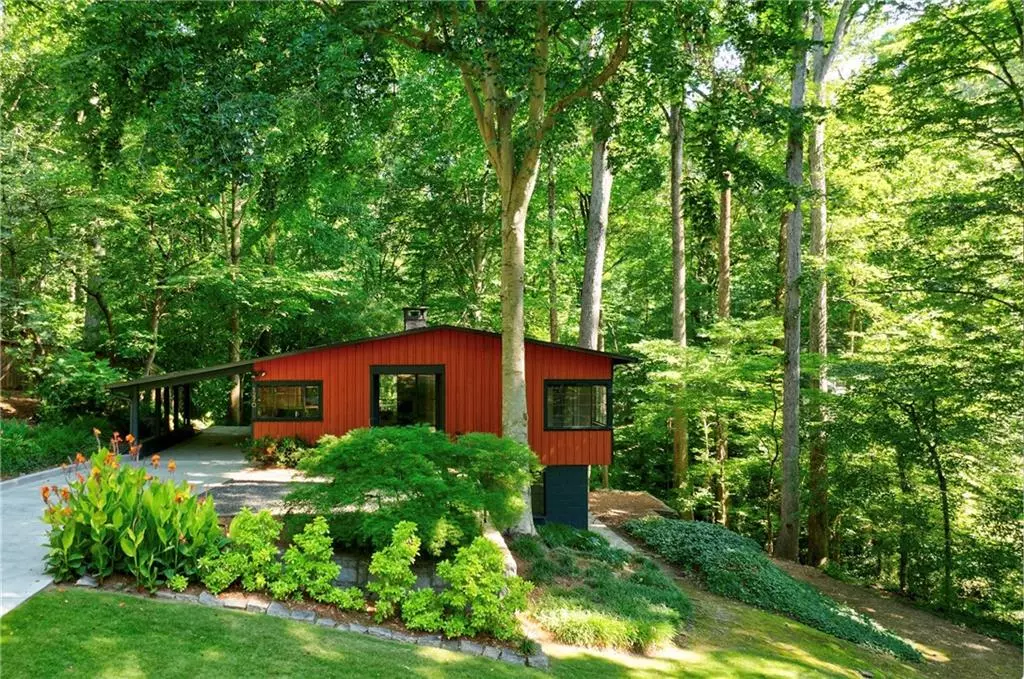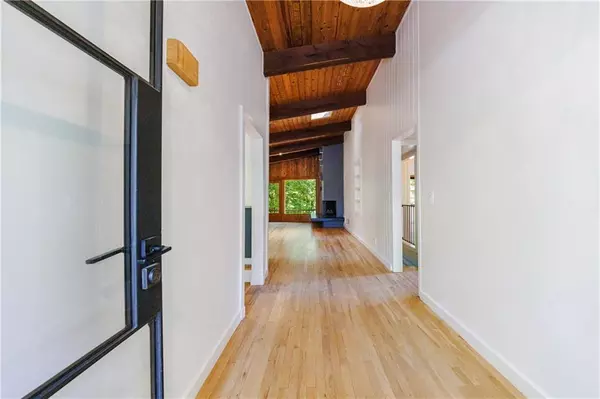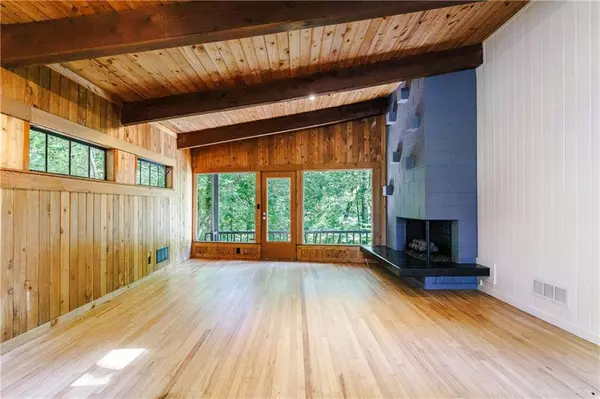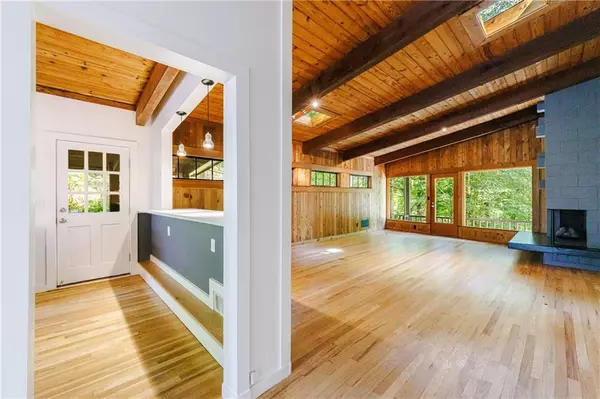$725,000
$725,000
For more information regarding the value of a property, please contact us for a free consultation.
3 Beds
3 Baths
1,900 SqFt
SOLD DATE : 08/15/2024
Key Details
Sold Price $725,000
Property Type Single Family Home
Sub Type Single Family Residence
Listing Status Sold
Purchase Type For Sale
Square Footage 1,900 sqft
Price per Sqft $381
Subdivision Pine Hills
MLS Listing ID 7419387
Sold Date 08/15/24
Style Contemporary,Mid-Century Modern,Modern
Bedrooms 3
Full Baths 3
Construction Status Resale
HOA Y/N No
Originating Board First Multiple Listing Service
Year Built 1952
Annual Tax Amount $7,704
Tax Year 2023
Lot Size 0.500 Acres
Acres 0.5
Property Description
Rare Opportunity Situated on .5 Acres in the Coveted Pine Hills Neighborhood of North Buckhead/Brookhaven on a Quiet Tree-Lined Street - This Charming True Mid-Century Modern Renovated Gem is Immersed in Nature & Overlooks a Private, Serene Creekside + Back Yard. Relish in All the Conveniences of Intown Living while Being on one of the Neighborhood’s Most Sought-After Streets w/ Optional Membership to Roxboro Valley Association Swim & Tennis Club w/ 25-Meter, Six-Lane, Heated Pool on Five Wooded Acres, Located on the Same Street (.4 Miles Away)! Recent Improvements Include Brand New Roof w/ 15-Year Warranty, New Custom Chimney Cap, New Gutters & Downspouts, Widened Concrete Driveway + Slate Parking Pad w/ Custom Steel Railing, New Foundation Supports, New Main Sewer Drain, Cleaned & Inspected Septic, Renovated Kitchen, New Skylights, Fresh Paint, Solid Core Doors & Designer Lighting + Ceiling Fans Throughout. Upon Entry through the Custom Oversized Iron + Glass Front Door, You are Met w/ a Gloriously Sunlit Entry Foyer, Open Concept Floor Plan w/ Original Tongue & Groove Vaulted Wood Ceilings in Every Room on Main, Exposed Beams & Refinished Original Hardwoods + Architectural Corner Steel Paned Windows Throughout to Enjoy the Abundant Natural Light. Spacious Eat-In Chef’s Kitchen w/ Breakfast Bar, View to Dining & Family Room, Original Iron & Glass Corner Windows, Custom Cabinetry w/ Soft Close Drawers + Glass Fronts, S/S Appliance Suite w/ Sleek Bosch Slide-In Gas Range + Vent Hood, Fisher Paykel Refrigerator & Corian Counters w/ White Subway Tile Backsplash. Family Room w/ Wood Paneled Walls, Modern Vented Gas Fireplace w/ Ceramic Fire Ball Spheres + Direct Access to Vaulted Covered Back Entertainment Porch w/ Private, Tranquil View of Back Yard Perfect for Grilling, Gardening & Al Fresco Dining. Primary Suite w/ Picturesque Creekside Wooded View, Double Closets w/ Elfa Closet System & En Suite Bath. Guest Bedroom w/ Full Hall Bath on Main. The Lower Level Features an Additional 3rd Bedroom, Full Bath & Private Entry Ideal for WFH Space + Possibility for In-Law, Au Pair or Teen Suite & Laundry Room w/ Storage + Access to Your Own Cold War Era Bomb Shelter. Eye Catching Professionally Landscaped, Zoysia Sodded Front Lawn w/ Maintained Tree Canopy. Close Proximity to More than 300 Buckhead Restaurants & 125+ International Restos Along the Culturally Rich Buford Highway Corridor. Minutes to Buckhead, Brookhaven, Future CHOA Campus at North Druid Hills + Arthur M. Blank Hospital (Opening September ’24), Phipps Plaza, Lenox Square®, Publix Super Market at Lenox Marketplace + Target, SR 400, I-85, I-285 & MARTA for a Quick Commute to Hartsfield-Jackson Atlanta International Airport. **Appraisal Fee Waived & Float Down Rate Avail through Pre-Approval & use of Jan Wagner w/ BankSouth Mortgage, a Preferred Local Lender.
Location
State GA
County Dekalb
Lake Name None
Rooms
Bedroom Description Master on Main,Roommate Floor Plan
Other Rooms Shed(s)
Basement Bath/Stubbed, Daylight, Exterior Entry, Finished Bath, Interior Entry, Walk-Out Access
Main Level Bedrooms 2
Dining Room Open Concept, Seats 12+
Interior
Interior Features Bookcases, High Ceilings 10 ft Main, High Speed Internet
Heating Central
Cooling Ceiling Fan(s), Central Air
Flooring Hardwood
Fireplaces Number 1
Fireplaces Type Gas Log
Window Features None
Appliance Dishwasher, Dryer, Gas Range, Range Hood, Refrigerator, Washer
Laundry Laundry Room
Exterior
Exterior Feature Private Yard
Garage Attached, Carport, Driveway
Fence None
Pool None
Community Features Pool, Tennis Court(s)
Utilities Available Cable Available, Electricity Available, Natural Gas Available, Phone Available, Water Available
Waterfront Description None
View Creek/Stream, Trees/Woods
Roof Type Composition
Street Surface Asphalt
Accessibility None
Handicap Access None
Porch Covered
Private Pool false
Building
Lot Description Landscaped, Wooded
Story Two
Foundation Block
Sewer Septic Tank
Water Public
Architectural Style Contemporary, Mid-Century Modern, Modern
Level or Stories Two
Structure Type Wood Siding
New Construction No
Construction Status Resale
Schools
Elementary Schools Woodward
Middle Schools Sequoyah - Dekalb
High Schools Cross Keys
Others
Senior Community no
Restrictions false
Tax ID 18 199 03 018
Special Listing Condition None
Read Less Info
Want to know what your home might be worth? Contact us for a FREE valuation!

Our team is ready to help you sell your home for the highest possible price ASAP

Bought with Atlanta Fine Homes Sotheby's International

Making real estate simple, fun and stress-free!






