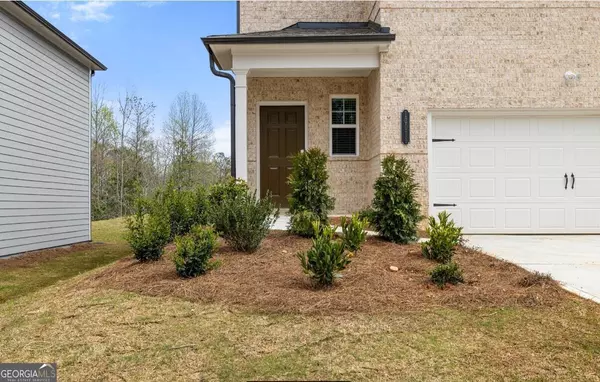$331,450
$333,450
0.6%For more information regarding the value of a property, please contact us for a free consultation.
4 Beds
2.5 Baths
0.25 Acres Lot
SOLD DATE : 08/15/2024
Key Details
Sold Price $331,450
Property Type Single Family Home
Sub Type Single Family Residence
Listing Status Sold
Purchase Type For Sale
Subdivision Deerhaven
MLS Listing ID 10321508
Sold Date 08/15/24
Style Traditional
Bedrooms 4
Full Baths 2
Half Baths 1
HOA Fees $600
HOA Y/N Yes
Originating Board Georgia MLS 2
Year Built 2024
Annual Tax Amount $1
Tax Year 2023
Lot Size 10,890 Sqft
Acres 0.25
Lot Dimensions 10890
Property Sub-Type Single Family Residence
Property Description
Introducing Your Dream Home! This brand-new two-story residence offers modern comfort and ample space for both growth and entertainment. As you enter, you're greeted by a stunning double-height foyer that leads into a spacious, open-concept main living area. This layout effortlessly extends to a rear patio, perfect for seamless indoor-outdoor living. The second floor is designed for convenience and relaxation, featuring a large loft that provides additional shared living space. All four bedrooms are located on this level, including a luxurious owner's suite complete with a full-sized bathroom, offering a private retreat within your home. Completing this beautiful residence is a two-car garage, providing plenty of room for vehicles and storage. Experience the perfect blend of style and function in this exceptional home. Please note that prices, dimensions, and features are subject to change. Photos are for illustrative purposes only.
Location
State GA
County Fulton
Rooms
Basement None
Interior
Interior Features Tile Bath, Walk-In Closet(s)
Heating Central
Cooling Electric
Flooring Carpet
Fireplace No
Appliance Dishwasher, Gas Water Heater, Microwave, Oven, Stainless Steel Appliance(s)
Laundry Other
Exterior
Parking Features Garage
Community Features Sidewalks, Street Lights
Utilities Available High Speed Internet, Sewer Available, Underground Utilities, Water Available
View Y/N No
Roof Type Composition
Garage Yes
Private Pool No
Building
Lot Description Level, Other
Faces From Atlanta take Interstate 85 South (I-85 S), take exit 64 for GA-138W Turn R. Cross over Flat Shoals Hwy and Turn R on Dodson Rd. Turn R on Deer Run St.
Foundation Slab
Sewer Public Sewer
Water Public
Structure Type Concrete
New Construction Yes
Schools
Elementary Schools Campbell
Middle Schools Renaissance
High Schools Langston Hughes
Others
HOA Fee Include Management Fee
Security Features Carbon Monoxide Detector(s),Smoke Detector(s)
Acceptable Financing Cash, Conventional, VA Loan
Listing Terms Cash, Conventional, VA Loan
Special Listing Condition Under Construction
Read Less Info
Want to know what your home might be worth? Contact us for a FREE valuation!

Our team is ready to help you sell your home for the highest possible price ASAP

© 2025 Georgia Multiple Listing Service. All Rights Reserved.
Making real estate simple, fun and stress-free!






