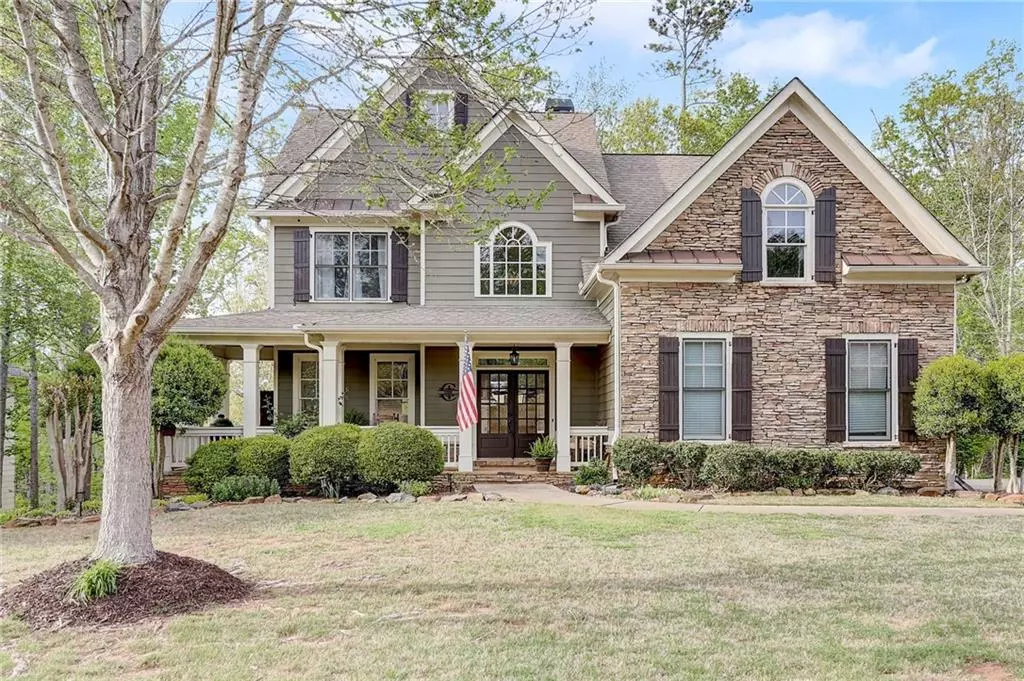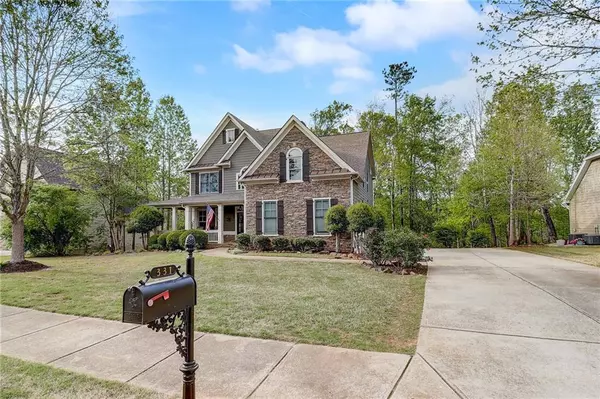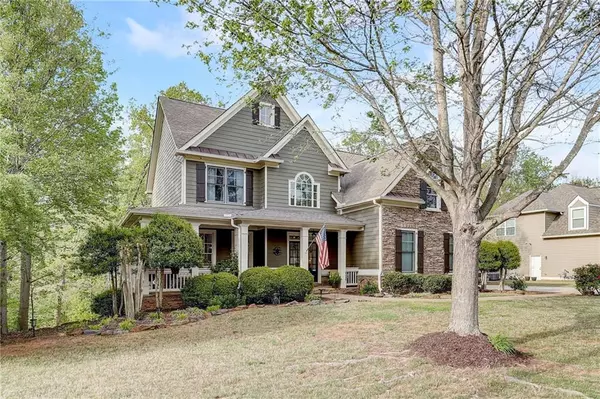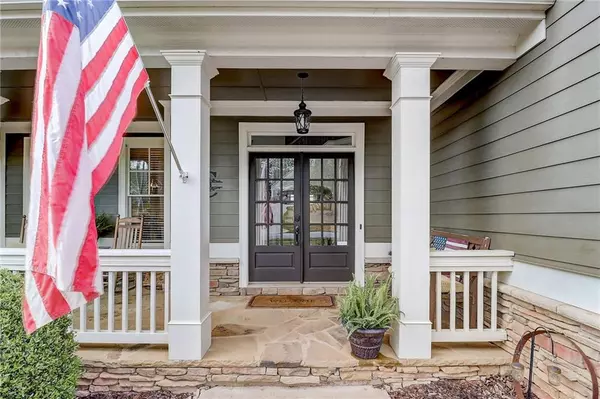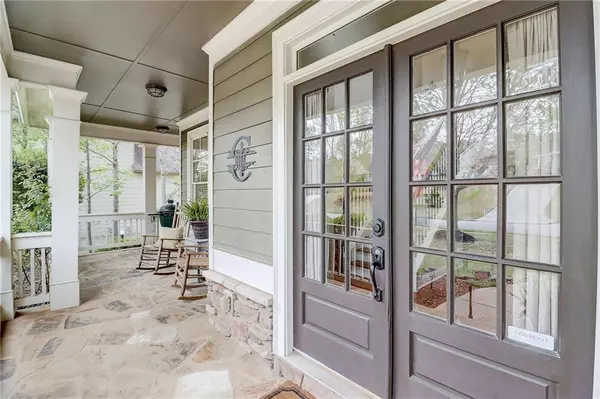$500,000
$499,900
For more information regarding the value of a property, please contact us for a free consultation.
4 Beds
3.5 Baths
3,479 SqFt
SOLD DATE : 08/14/2024
Key Details
Sold Price $500,000
Property Type Single Family Home
Sub Type Single Family Residence
Listing Status Sold
Purchase Type For Sale
Square Footage 3,479 sqft
Price per Sqft $143
Subdivision Willow Pointe
MLS Listing ID 7369438
Sold Date 08/14/24
Style Traditional
Bedrooms 4
Full Baths 3
Half Baths 1
Construction Status Resale
HOA Fees $150
HOA Y/N Yes
Originating Board First Multiple Listing Service
Year Built 2006
Annual Tax Amount $3,982
Tax Year 2023
Lot Size 0.350 Acres
Acres 0.35
Property Description
BACK ON MARKET Due to Buyers Inability to Secure Financing! Welcome to Your Dream Home in a Charming One-Street Community! Experience unparalleled elegance and comfort in this exquisite home, perfectly situated in a sought-after one-street community. Enjoy the convenience of being close to shopping, restaurants, and health facilities, all while nestled in a serene and private setting. As you approach this home, you're greeted by a welcoming and spacious stone front porch, accentuated by double front doors that open to reveal the grandeur within. Step inside and be captivated by the impressive 2-story foyer that sets the stage for the luxury and attention to detail found throughout the home. The main level boasts a formal dining room, ideal for hosting memorable gatherings. The spacious kitchen is a culinary haven, featuring a generous island, sleek stainless steel appliances, a spacious pantry, and a cozy breakfast room. Adjacent to the kitchen is a delightful keeping room, complete with a two-sided fireplace that is shared with the spacious but comfortable family room that is complete with it's wall of windows that overlook the beautiful and private backyard, creating a warm and inviting atmosphere. Upstairs you will retreat to the luxurious primary bedroom, where a tranquil sitting room, an additional closet, attic storage and double trey ceilings await. The recently renovated primary bath offers a spa-like experience with a walk-in tile shower, a soothing jetted tub, his & her vanities, and a walk-in closet equipped with a built-in closet system. The home offers spacious secondary bedrooms, two of which feature walk-in closets. The secondary bathroom is thoughtfully designed with dual sinks and a separate area for the commode and tub/shower combo, providing added convenience and privacy. Now heading down to the finished basement that offers additional living space and versatility, featuring a second family room, a generously sized room currently used as a bedroom, and a full bathroom that is in the final stages of completion, boasting a tile walk-in shower. An unfinished area provides ample storage space, catering to all your organizational needs. If you are looking for some relaxation you can escape to the backyard and find a peaceful retreat that backs to woods and a serene pond, there is a small path where you can embrace the tranquility and beauty of this private setting. A Few Additional Features Include; Newer Hardwood flooring throughout the home, except in the bedrooms and family room, adding a touch of elegance and warmth. Iron spindles on the staircase, enhancing the home's aesthetic appeal. Attic storage for added convenience and organization.
Don't miss the opportunity to make this exceptional home yours. Schedule your private showing today and experience the lifestyle that awaits you!
Location
State GA
County Paulding
Lake Name None
Rooms
Bedroom Description Oversized Master,Sitting Room
Other Rooms None
Basement Daylight, Finished, Finished Bath, Full, Interior Entry, Unfinished
Dining Room Separate Dining Room
Interior
Interior Features Crown Molding, Double Vanity, Entrance Foyer 2 Story, High Ceilings 9 ft Main, High Ceilings 9 ft Upper, High Speed Internet, His and Hers Closets, Tray Ceiling(s), Walk-In Closet(s)
Heating Central, Natural Gas, Zoned
Cooling Ceiling Fan(s), Central Air, Electric, Zoned
Flooring Carpet, Ceramic Tile, Hardwood
Fireplaces Number 1
Fireplaces Type Double Sided, Family Room, Gas Starter, Keeping Room, Stone
Window Features Double Pane Windows,Window Treatments,Wood Frames
Appliance Dishwasher, Disposal, Electric Water Heater, Gas Range, Microwave, Self Cleaning Oven
Laundry In Hall, Laundry Room, Main Level, Sink
Exterior
Exterior Feature Private Yard, Other
Garage Attached, Garage, Garage Door Opener, Garage Faces Side, Kitchen Level, Level Driveway
Garage Spaces 2.0
Fence None
Pool None
Community Features Homeowners Assoc, Near Shopping, Sidewalks, Street Lights
Utilities Available Cable Available, Electricity Available, Natural Gas Available, Phone Available, Sewer Available, Underground Utilities, Water Available
Waterfront Description Pond
View Trees/Woods, Water
Roof Type Composition,Shingle
Street Surface Asphalt
Accessibility None
Handicap Access None
Porch Deck, Front Porch
Private Pool false
Building
Lot Description Back Yard, Landscaped, Pond on Lot, Wooded
Story Three Or More
Foundation None
Sewer Public Sewer
Water Public
Architectural Style Traditional
Level or Stories Three Or More
Structure Type Cement Siding,HardiPlank Type,Stone
New Construction No
Construction Status Resale
Schools
Elementary Schools Mcgarity
Middle Schools P.B. Ritch
High Schools East Paulding
Others
Senior Community no
Restrictions false
Tax ID 075061
Acceptable Financing Cash, Conventional, FHA, VA Loan
Listing Terms Cash, Conventional, FHA, VA Loan
Special Listing Condition None
Read Less Info
Want to know what your home might be worth? Contact us for a FREE valuation!

Our team is ready to help you sell your home for the highest possible price ASAP

Bought with ERA Sunrise Realty

Making real estate simple, fun and stress-free!

