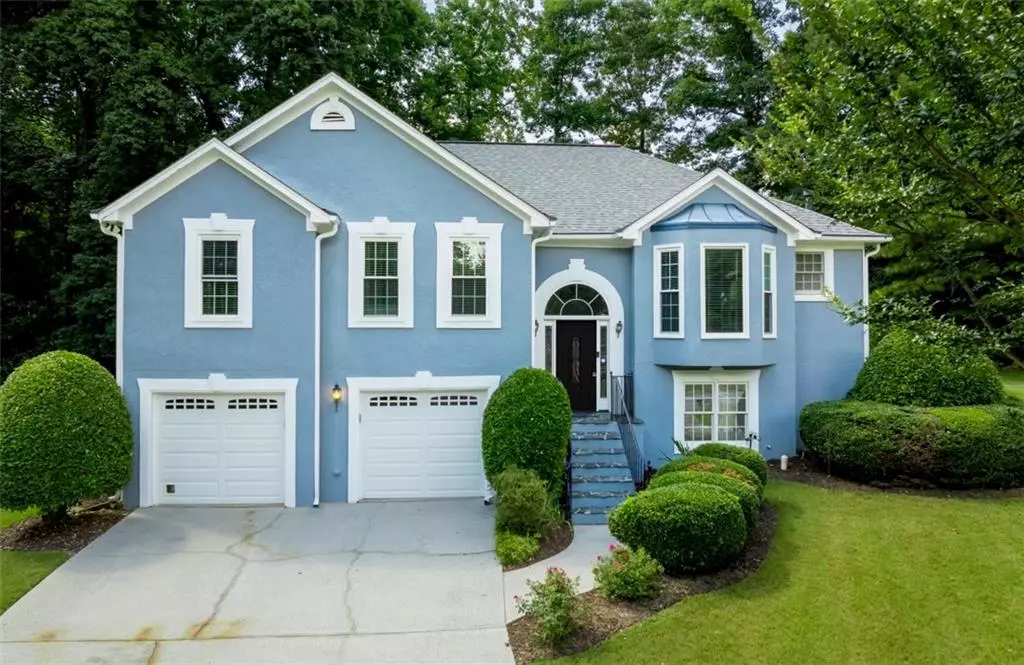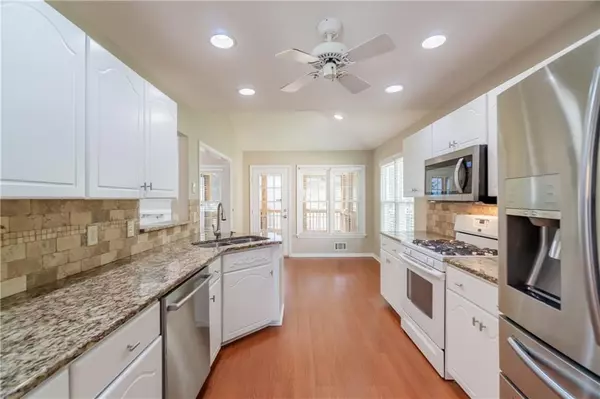$441,000
$445,000
0.9%For more information regarding the value of a property, please contact us for a free consultation.
4 Beds
3 Baths
2,201 SqFt
SOLD DATE : 08/09/2024
Key Details
Sold Price $441,000
Property Type Single Family Home
Sub Type Single Family Residence
Listing Status Sold
Purchase Type For Sale
Square Footage 2,201 sqft
Price per Sqft $200
Subdivision Steeplechase
MLS Listing ID 7382676
Sold Date 08/09/24
Style Traditional
Bedrooms 4
Full Baths 3
Construction Status Resale
HOA Fees $150
HOA Y/N Yes
Originating Board First Multiple Listing Service
Year Built 1995
Annual Tax Amount $768
Tax Year 2023
Lot Size 0.290 Acres
Acres 0.29
Property Description
Move in Ready, 4 Bedroom, 3 Full Bath, Cul de Sac Home in Sought After Steeplechase Community! Light and Bright with lots of Natural Light. One Floor Main Living, 3 Bedrooms and 2 Full Baths, with Additional Bedroom and Full Bath on Lower Level (Perfect In-law Setup!)
Fresh, Neutral Paint Throughout! Brand New, Neutral Carpeting in all the Bedrooms. Many New Light Fixtures, Laminate/Wood Flooring, Gas Logs and Gorgeous Marble Fireplace with Decorative Wood Mantle. Thermal Windows. Stainless French Door with Drawer Refrigerator and Dishwasher INCLUDED. Freshly Painted, White Kitchen Cabinets, Gas Range. Granite Counters with Tile Backsplash. Laundry Room with a Window just off the Kitchen. Separate Dining Room and Kitchen Eat-in Area. Electrical Outlet in the Center of the Great Room for Easy Lamp Accessibility. TV Over Fireplace Mantle Conveys with the Property. Fabulous, Screened in Porch Just off the Kitchen, with Steps to Lower Concrete Slab that’s Perfect for Grilling and Entertaining. Separate Stairway off Screened Porch. Extra Large Master Bedroom. Master Bath has 2 Sinks, Large Whirlpool Tub, Updated Tiled, Separate Frameless Shower and Nice Sized Walk in Closet.Lowest Level Features a Nice Sized Bedroom and Full Bath AND a Huge Multipurpose Room that’s Perfect for Game Room, Kids Playroom, Office, Man Cave. Large 2-Car Garage with a Very Large Unfinished Space Behind Garage that’s perfect for Storage all your Yard Tools and More. Owner Left Shelving for you! Minutes to Award Winning Peachtree Ridge High School. This Amenity Rich Neighborhood has a Mandatory Community Membership of $150.00/year and an Optional Facility (Swim/Tennis) Membership for Additional $410/year. Very Active Swim/Tennis Community and Neighborhood Social Activities. Close proximity to Publix, Kroger, Dining,Suwanee Town Center and All it Offers, Rock Springs Park, Suwanee Greenway and Gas South Arena and Much More! 5 minutes from I-85!
Location
State GA
County Gwinnett
Lake Name None
Rooms
Bedroom Description In-Law Floorplan,Master on Main,Sitting Room
Other Rooms None
Basement Daylight, Exterior Entry, Finished, Finished Bath, Unfinished, Walk-Out Access
Main Level Bedrooms 3
Dining Room Open Concept, Separate Dining Room
Interior
Interior Features Cathedral Ceiling(s), Disappearing Attic Stairs, Double Vanity, Entrance Foyer, Entrance Foyer 2 Story, High Ceilings 9 ft Main, High Speed Internet, Recessed Lighting, Walk-In Closet(s)
Heating Central, Forced Air, Natural Gas, Wall Unit(s)
Cooling Ceiling Fan(s), Central Air, Electric, Wall Unit(s)
Flooring Carpet, Ceramic Tile, Laminate, Vinyl
Fireplaces Number 1
Fireplaces Type Gas Log, Gas Starter, Great Room, Raised Hearth, Stone
Window Features Aluminum Frames,Bay Window(s),Double Pane Windows
Appliance Dishwasher, Disposal, Gas Range, Microwave, Refrigerator, Self Cleaning Oven
Laundry Electric Dryer Hookup, Laundry Room, Main Level
Exterior
Exterior Feature Private Entrance, Private Yard, Rain Gutters, Rear Stairs
Garage Attached, Garage, Garage Door Opener, Garage Faces Front, Level Driveway
Garage Spaces 2.0
Fence Back Yard, Privacy
Pool None
Community Features Barbecue, Fishing, Homeowners Assoc, Lake, Near Schools, Near Shopping, Pickleball, Playground, Pool, Street Lights, Swim Team, Tennis Court(s)
Utilities Available Cable Available, Electricity Available, Natural Gas Available, Phone Available, Sewer Available, Underground Utilities, Water Available
Waterfront Description None
View Other
Roof Type Composition,Ridge Vents,Shingle
Street Surface Asphalt,Concrete
Accessibility None
Handicap Access None
Porch Covered, Deck, Front Porch, Patio, Rear Porch, Screened
Total Parking Spaces 4
Private Pool false
Building
Lot Description Back Yard, Cul-De-Sac, Front Yard, Landscaped, Wooded
Story Multi/Split
Foundation Slab
Sewer Public Sewer
Water Public
Architectural Style Traditional
Level or Stories Multi/Split
Structure Type Cement Siding,Stucco
New Construction No
Construction Status Resale
Schools
Elementary Schools Jackson - Gwinnett
Middle Schools Northbrook
High Schools Peachtree Ridge
Others
HOA Fee Include Maintenance Grounds,Reserve Fund
Senior Community no
Restrictions false
Tax ID R7112 169
Acceptable Financing Cash, Conventional, FHA, VA Loan
Listing Terms Cash, Conventional, FHA, VA Loan
Special Listing Condition None
Read Less Info
Want to know what your home might be worth? Contact us for a FREE valuation!

Our team is ready to help you sell your home for the highest possible price ASAP

Bought with HomeSmart

Making real estate simple, fun and stress-free!






