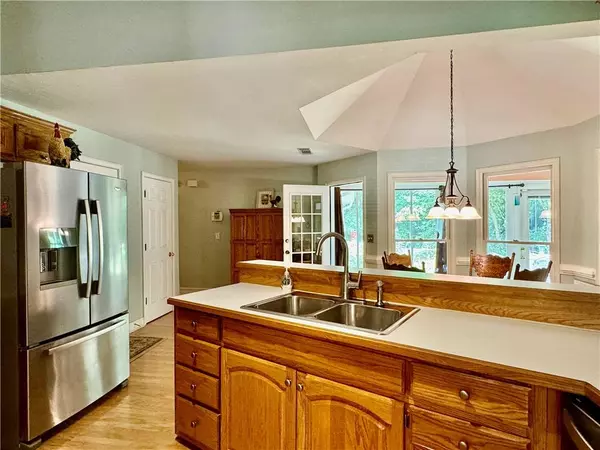$410,000
$415,000
1.2%For more information regarding the value of a property, please contact us for a free consultation.
4 Beds
2 Baths
2,236 SqFt
SOLD DATE : 08/02/2024
Key Details
Sold Price $410,000
Property Type Single Family Home
Sub Type Single Family Residence
Listing Status Sold
Purchase Type For Sale
Square Footage 2,236 sqft
Price per Sqft $183
Subdivision Peachtree Woods
MLS Listing ID 7413351
Sold Date 08/02/24
Style Craftsman,Ranch,Traditional
Bedrooms 4
Full Baths 2
Construction Status Resale
HOA Fees $660
HOA Y/N Yes
Originating Board First Multiple Listing Service
Year Built 1992
Annual Tax Amount $103,914
Tax Year 2023
Lot Size 0.560 Acres
Acres 0.56
Property Description
WELCOME HOME TO THIS BEAUTIFUL STEPLESS RANCH LOCATED IN THE SOUGHT AFTER - MOUNTAIN VIEW SCHOOL DISTRICT. THIS PRIME LOCATION OFFERS EASY ACCESS TO SHOPPING MALLS, AND HIGHWAYS 316 AND 85, MAKING YOUR DAILY COMMUTE EASIER. THE HOME FEATURES A PRIVATE BACKYARD AND MATURE LANDSCAPING. THE SUNROOM PROVIDES LOTS OF NATURAL LIGHT PERFECT FOR ENTERTAINING AND RELAXING. PRIMARY SUITE IS LOCATED ON THE MAIN LEVEL, OFFERING PRIVACY AND EASY ACCESSIBILITY. THE SECONDARY BEDROOMS ARE SPACIOUS WITH AMPLE CLOSET SPACE. KITCHEN INCLUDES GREAT COUNTER AND CABINET SPACE WITH STAINLESS STEEL APPLIANCES. UPSTAIRS YOU WILL FIND A VERSATILE BONUS ROOM THAT CAN BE TRANSFORMED INTO AN OFFICE, PLAYROOM OR TEEN SPACE. SIDE ENTRY GARAGE ON A CORNER LOT!!
Location
State GA
County Gwinnett
Lake Name None
Rooms
Bedroom Description Master on Main,Oversized Master
Other Rooms Shed(s)
Basement None
Main Level Bedrooms 3
Dining Room Seats 12+, Separate Dining Room
Interior
Interior Features Double Vanity
Heating Central
Cooling Ceiling Fan(s)
Flooring Carpet, Ceramic Tile, Hardwood
Fireplaces Number 1
Fireplaces Type Family Room
Window Features None
Appliance Dishwasher, Disposal, Electric Cooktop, Electric Oven, Electric Range
Laundry Main Level
Exterior
Exterior Feature Courtyard, Private Yard
Garage Driveway, Garage, Garage Faces Side, Kitchen Level
Garage Spaces 2.0
Fence None
Pool None
Community Features Homeowners Assoc
Utilities Available Cable Available, Electricity Available, Natural Gas Available, Phone Available, Underground Utilities, Water Available
Waterfront Description None
View Trees/Woods
Roof Type Composition
Street Surface Paved
Accessibility Accessible Entrance
Handicap Access Accessible Entrance
Porch Covered, Front Porch, Patio
Private Pool false
Building
Lot Description Back Yard, Landscaped, Level, Private, Wooded
Story One and One Half
Foundation None
Sewer Septic Tank
Water Public
Architectural Style Craftsman, Ranch, Traditional
Level or Stories One and One Half
Structure Type Brick Front,Cement Siding
New Construction No
Construction Status Resale
Schools
Elementary Schools Freeman'S Mill
Middle Schools Twin Rivers
High Schools Mountain View
Others
Senior Community no
Restrictions false
Tax ID R7060 100
Special Listing Condition None
Read Less Info
Want to know what your home might be worth? Contact us for a FREE valuation!

Our team is ready to help you sell your home for the highest possible price ASAP

Bought with HomeSmart

Making real estate simple, fun and stress-free!






