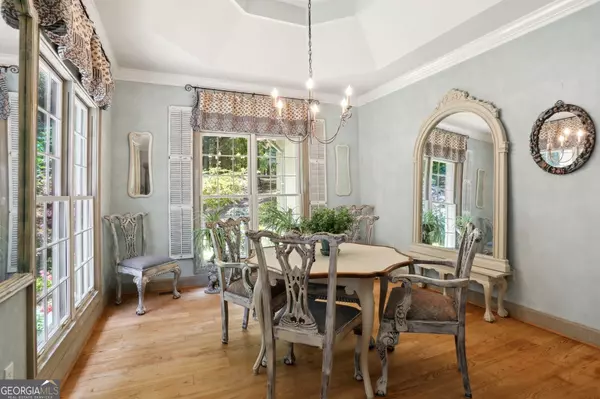Bought with Kathryn Egner • Dwelli
$760,000
$775,000
1.9%For more information regarding the value of a property, please contact us for a free consultation.
4 Beds
3 Baths
3,338 SqFt
SOLD DATE : 07/31/2024
Key Details
Sold Price $760,000
Property Type Single Family Home
Sub Type Single Family Residence
Listing Status Sold
Purchase Type For Sale
Square Footage 3,338 sqft
Price per Sqft $227
Subdivision Clearwater Estates
MLS Listing ID 10328589
Sold Date 07/31/24
Style Traditional
Bedrooms 4
Full Baths 3
Construction Status Resale
HOA Y/N No
Year Built 1988
Annual Tax Amount $3,279
Tax Year 2023
Lot Size 2.400 Acres
Property Description
Seldom in Cobb does a home come available, that offers the sanctuary, solitude, and scenery found at 1450 Ridgeway. 2.4 Acres, fully fenced and gated. The lakefront homesite affords gorgeous views of Clark Lake from almost every room and a long driveway cut through hardwoods, provides a stunning approach and a level of privacy, par none. From the portico, enter the foyer, where a direct sightline into the great room offers a stunning first impression. Cathedral ceilings and double-height windows take the eye straight back outdoors. Immediately apparent: this is a house that seems to know the beauty of where it is and works to stay out of its way. Every room has a view. Adjacent the Great Room is a large open kitchen with custom cabinetry and stone counters. It has a breakfast room and provides access to the laundry and garage. Open to the kitchen is a sitting room with built-in bookcases and walls of windows. Upstairs are two bedrooms and bath, as well as a loft/office area that opens to the Great Room below and offers direct views of the lake. The main-level primary suite is expansive and features a large walk-in closet and two secondary closets. The bathroom houses a soaking tub beside a picture window, and a separate shower. Both the custom vanity and the floors are clad in a beautiful Rosso Alicante marble. Outside, a sprawling veranda runs along the entire back side of the house. Measuring in at almost 1,000 square feet, there is room here for everything. There is a sitting area outside the primary suite to enjoy your morning coffee from. A row of chaise lounges offers a place to dry off in the sun after a swim in the lake. Closer to the kitchen, is an area to dine al fresco on nice evenings, with friends and family. Come see for yourself. To think a place like this exists just minutes from I-75 @ Wade Green. Feel away from it all yet have it conveniently so close. Schedule your showing today!
Location
State GA
County Cobb
Rooms
Basement Concrete, Daylight
Main Level Bedrooms 2
Interior
Interior Features Double Vanity, High Ceilings, Master On Main Level, Separate Shower, Soaking Tub, Tray Ceiling(s), Walk-In Closet(s)
Heating Forced Air, Natural Gas
Cooling Ceiling Fan(s), Central Air
Flooring Carpet, Hardwood
Fireplaces Number 1
Fireplaces Type Family Room
Exterior
Parking Features Attached, Garage, Kitchen Level, Side/Rear Entrance
Community Features Lake
Utilities Available High Speed Internet, None
View Lake
Roof Type Composition
Building
Story Two
Sewer Septic Tank
Level or Stories Two
Construction Status Resale
Schools
Elementary Schools Pitner
Middle Schools Palmer
High Schools North Cobb
Others
Acceptable Financing 1031 Exchange, Cash, Conventional, FHA, VA Loan
Listing Terms 1031 Exchange, Cash, Conventional, FHA, VA Loan
Financing Conventional
Read Less Info
Want to know what your home might be worth? Contact us for a FREE valuation!

Our team is ready to help you sell your home for the highest possible price ASAP

© 2024 Georgia Multiple Listing Service. All Rights Reserved.

Making real estate simple, fun and stress-free!






