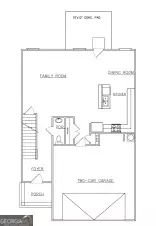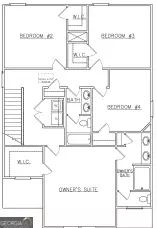$373,790
$373,790
For more information regarding the value of a property, please contact us for a free consultation.
4 Beds
2.5 Baths
2,000 SqFt
SOLD DATE : 07/12/2024
Key Details
Sold Price $373,790
Property Type Single Family Home
Sub Type Single Family Residence
Listing Status Sold
Purchase Type For Sale
Square Footage 2,000 sqft
Price per Sqft $186
Subdivision Creekbend Overlook
MLS Listing ID 10274861
Sold Date 07/12/24
Style Brick Front
Bedrooms 4
Full Baths 2
Half Baths 1
HOA Fees $450
HOA Y/N Yes
Originating Board Georgia MLS 2
Year Built 2024
Annual Tax Amount $1
Tax Year 2024
Lot Size 5,227 Sqft
Acres 0.12
Lot Dimensions 5227.2
Property Description
You'll love the inviting design the Madison plan offers. The entrance leads you through the foyer and into the open family room and dining area. The kitchen provides abundant counter and cabinet space, plus an island. Upstairs you'll find three bedrooms, a full bathroom, a sizable laundry room, and the primary suite with a private bath. Don't overlook the 2-car garage and plenty of storage space added throughout.All of this PLUS, granite countertops, LED backlit mirrors, cup wash station at the kitchen sink, high end pendant and chandelier lighting , smart technology in the ceiling fans, thermostat, toilets and more! The owner's suite has luxurious standard futures such as a stand alone bathtub and tile shower and tile floors.
Location
State GA
County Fulton
Rooms
Basement None
Dining Room Dining Rm/Living Rm Combo
Interior
Interior Features High Ceilings, Separate Shower, Soaking Tub, Walk-In Closet(s)
Heating Central, Electric, Heat Pump, Zoned
Cooling Ceiling Fan(s), Electric, Heat Pump, Zoned
Flooring Carpet, Vinyl
Fireplaces Number 1
Fireplaces Type Living Room
Fireplace Yes
Appliance Dishwasher, Microwave, Oven/Range (Combo), Stainless Steel Appliance(s)
Laundry Laundry Closet, Upper Level
Exterior
Parking Features Attached
Community Features Playground, Sidewalks
Utilities Available Cable Available, Electricity Available, Phone Available, Sewer Available, Water Available
View Y/N No
Roof Type Composition
Garage Yes
Private Pool No
Building
Lot Description None
Faces GPS: Renaissance Middle School, then left at Stop sign, community on the Right
Foundation Slab
Sewer Public Sewer
Water Public
Structure Type Brick,Concrete,Rough-Sawn Lumber
New Construction Yes
Schools
Elementary Schools Renaissance
Middle Schools Renaissance
High Schools Langston Hughes
Others
HOA Fee Include Management Fee
Special Listing Condition To Be Built
Read Less Info
Want to know what your home might be worth? Contact us for a FREE valuation!

Our team is ready to help you sell your home for the highest possible price ASAP

© 2025 Georgia Multiple Listing Service. All Rights Reserved.
Making real estate simple, fun and stress-free!






