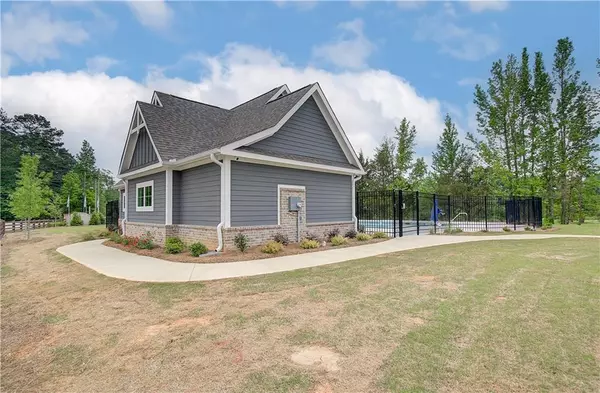$474,993
$489,650
3.0%For more information regarding the value of a property, please contact us for a free consultation.
5 Beds
3.5 Baths
3,240 SqFt
SOLD DATE : 07/08/2024
Key Details
Sold Price $474,993
Property Type Single Family Home
Sub Type Single Family Residence
Listing Status Sold
Purchase Type For Sale
Square Footage 3,240 sqft
Price per Sqft $146
Subdivision Cooper Park
MLS Listing ID 7361190
Sold Date 07/08/24
Style Traditional
Bedrooms 5
Full Baths 3
Half Baths 1
Construction Status New Construction
HOA Fees $650
HOA Y/N Yes
Originating Board First Multiple Listing Service
Year Built 2024
Annual Tax Amount $55
Tax Year 2023
Lot Size 8,712 Sqft
Acres 0.2
Property Description
Welcome to The Jordan Plan, Lot 11, crafted to perfection. An exquisite residence situated in the highly sought-after Luxury Community of Cooper Park - McDonough, GA. This open floorplan home boasts 5 bedrooms and 4 full baths. The gourmet kitchen has double ovens, quartz countertops, a large island and stainless steel appliances! The kitchen opens to the Great Room which is great for entertaining and features a cozy fireplace. The formal Dining Room has coffer ceilings!! The primary suite is oversized. All secondary bedrooms are spacious. For a continous look, luxury vinyl planks are included thoughout the main level. We are in sought after DUTCHTOWN SCHOOL DISTRICT, with convenience Interstate 75, Jonesboro Rd. in McDonough, Henry Town Center, North Mt. Carmel Park and more. Community features a Pavillion and Swimming Pool, Dog Park, Walking Trails and Playground! STOCK PHOTO (NOT ACTUAL HOME) BUYER INCENTIVES INCLUDE 2" BLINDS THROUGHOUT, STAINLESS STEEL APPLIANCES IN THE KITCHEN (NO REFRIGERATOR) & GARAGE DOOR OPENERS. This plan offers a Gourmet kitchen, a covered porch, and a bedroom/full bath on the main level. This residence strikes the ideal balance between tranquility and convenience. Just a five-minute drive to a plethora of shopping and dining options await, and minutes to I-75. Your dream home is within reach. *Stock Photos
Location
State GA
County Henry
Lake Name None
Rooms
Bedroom Description Oversized Master
Other Rooms None
Basement None
Dining Room Separate Dining Room
Interior
Interior Features Coffered Ceiling(s), Double Vanity, Entrance Foyer, High Ceilings 9 ft Lower, Smart Home, Walk-In Closet(s)
Heating Central, Natural Gas, Zoned
Cooling Ceiling Fan(s), Central Air, Electric, Zoned
Flooring Carpet, Ceramic Tile, Laminate
Fireplaces Number 1
Fireplaces Type Factory Built, Family Room
Window Features Aluminum Frames,Double Pane Windows
Appliance Dishwasher, Disposal, Double Oven, Gas Cooktop, Gas Oven, Microwave
Laundry Laundry Closet, Upper Level
Exterior
Exterior Feature None
Garage Attached, Garage, Garage Door Opener, Kitchen Level
Garage Spaces 2.0
Fence None
Pool None
Community Features Dog Park, Homeowners Assoc, Near Schools, Near Shopping, Playground, Pool, Restaurant, Sidewalks, Street Lights
Utilities Available Cable Available, Electricity Available, Natural Gas Available, Phone Available, Sewer Available, Underground Utilities
Waterfront Description None
View Other
Roof Type Composition
Street Surface Asphalt
Accessibility None
Handicap Access None
Porch Covered
Private Pool false
Building
Lot Description Back Yard, Cleared, Level
Story Two
Foundation Slab
Sewer Public Sewer
Water Public
Architectural Style Traditional
Level or Stories Two
Structure Type Brick,Concrete,HardiPlank Type
New Construction No
Construction Status New Construction
Schools
Elementary Schools Dutchtown
Middle Schools Dutchtown
High Schools Dutchtown
Others
HOA Fee Include Electricity,Pest Control,Swim
Senior Community no
Restrictions false
Ownership Fee Simple
Acceptable Financing Conventional, FHA
Listing Terms Conventional, FHA
Financing no
Special Listing Condition Real Estate Owned
Read Less Info
Want to know what your home might be worth? Contact us for a FREE valuation!

Our team is ready to help you sell your home for the highest possible price ASAP

Bought with All Choices Realty, LLC.

Making real estate simple, fun and stress-free!






