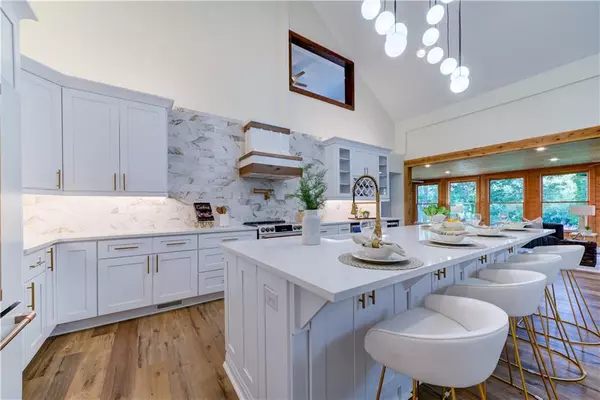$1,256,000
$1,295,000
3.0%For more information regarding the value of a property, please contact us for a free consultation.
3 Beds
3 Baths
3,373 SqFt
SOLD DATE : 07/31/2024
Key Details
Sold Price $1,256,000
Property Type Single Family Home
Sub Type Single Family Residence
Listing Status Sold
Purchase Type For Sale
Square Footage 3,373 sqft
Price per Sqft $372
Subdivision Lake Lanier
MLS Listing ID 7405829
Sold Date 07/31/24
Style Ranch,Traditional
Bedrooms 3
Full Baths 3
Construction Status Updated/Remodeled
HOA Y/N No
Originating Board First Multiple Listing Service
Year Built 2024
Annual Tax Amount $5,852
Tax Year 2023
Lot Size 9,147 Sqft
Acres 0.21
Property Description
THIS AIN'T YOUR GRANDMA'S LAKE HOUSE (BUT SHE'D BE JEALOUS)!!
• This south-end stunner on Lake Lanier boasts a level lot with sought-after GRASS-TO-SHORE dock permit and a Single-Slip Party dock (jet ski ports included)! This PERFECT LOCATION is perfect for your boat (or your inner mermaid). This waterfront gem has undergone a complete renovation from top to bottom, turning 1963 into 2024 and transforming it into a haven of modern luxury with top-of-the-line features that'll make your neighbors drool (in a good way, of course).
• The Kitchen – Imagine a culinary playground with quartz countertops, a 10-foot island big enough for a party, and top-of-the-line GE Cafe appliances (Matte White with Brushed Bronze Hardware). Plus, a single-bowl farmhouse sink and a cleverly disguised walk-in pantry – perfect for hiding those emergency bags of chips.
• The Owner Retreat – This ain't your childhood bedroom. The main-floor primary suite features a spa-worthy bathroom with a custom tile shower (multiple shower heads for that full-body rinse!), and double closets that'll swallow even the most enthusiastic shopper's wardrobe.
• Attention to Detail - From the custom, hand-picked walnut double doors (that perfectly match the garage door - #fancy) to the whisper-quiet 3-zone HVAC system, no detail has been overlooked. And speaking of quiet, the new roof (2023!), insulated flooring, and updated plumbing ensure year-round comfort (and peace from dripping faucets).
• Storage Galore! This house is a champion of hidden compartments. We're talking a mudroom with a secret stash spot (under the stairs!), an encapsulated crawl space, and even two climate-controlled secret rooms accessible through the ceiling (perfect for that extensive beanie baby collection or your Zombie Apocalypse supplies). Plus, bonus rafter storage for all your seasonal gear. Let's just say, you'll never run out of places to put stuff.
• Built to Last – While the original structure dates back to 1963, a brand-new Certificate of Occupancy (issued June 2024) means you're getting a practically new home with all the modern bells and whistles.
• Ready to Dive In?
• Detailed information package available upon request. Don't miss this opportunity to own a piece of lakeside paradise!
Location
State GA
County Forsyth
Lake Name Lanier
Rooms
Bedroom Description Master on Main,Oversized Master
Other Rooms None
Basement Crawl Space
Main Level Bedrooms 1
Dining Room Open Concept, Seats 12+
Interior
Interior Features Beamed Ceilings, Entrance Foyer 2 Story, High Ceilings 10 ft Main, High Ceilings 10 ft Upper, High Speed Internet, His and Hers Closets, Walk-In Closet(s)
Heating Central, Electric, Zoned
Cooling Ceiling Fan(s), Central Air, Electric, Zoned
Flooring Hardwood, Sustainable
Fireplaces Number 1
Fireplaces Type Wood Burning Stove
Window Features Double Pane Windows,Insulated Windows
Appliance Dishwasher, Disposal, Electric Range, Electric Water Heater, Range Hood, Refrigerator, Self Cleaning Oven
Laundry Laundry Closet, Main Level
Exterior
Exterior Feature Rain Gutters, Rear Stairs
Parking Features Attached, Driveway, Garage, Garage Door Opener, Garage Faces Front, Kitchen Level, Level Driveway
Garage Spaces 1.0
Fence None
Pool None
Community Features Lake, Marina, Near Schools, Near Shopping, Park
Utilities Available Cable Available, Electricity Available, Phone Available, Water Available
Waterfront Description Lake Front,Waterfront
View Lake, Water
Roof Type Composition
Street Surface Asphalt,Paved
Accessibility None
Handicap Access None
Porch Covered, Front Porch, Patio
Total Parking Spaces 4
Private Pool false
Building
Lot Description Back Yard, Front Yard, Level
Story One and One Half
Foundation Pillar/Post/Pier
Sewer Septic Tank
Water Public
Architectural Style Ranch, Traditional
Level or Stories One and One Half
Structure Type Cement Siding,HardiPlank Type
New Construction No
Construction Status Updated/Remodeled
Schools
Elementary Schools Mashburn
Middle Schools Lakeside - Forsyth
High Schools Forsyth Central
Others
Senior Community no
Restrictions false
Tax ID 197 072
Special Listing Condition None
Read Less Info
Want to know what your home might be worth? Contact us for a FREE valuation!

Our team is ready to help you sell your home for the highest possible price ASAP

Bought with Atlanta Fine Homes Sotheby's International

Making real estate simple, fun and stress-free!






