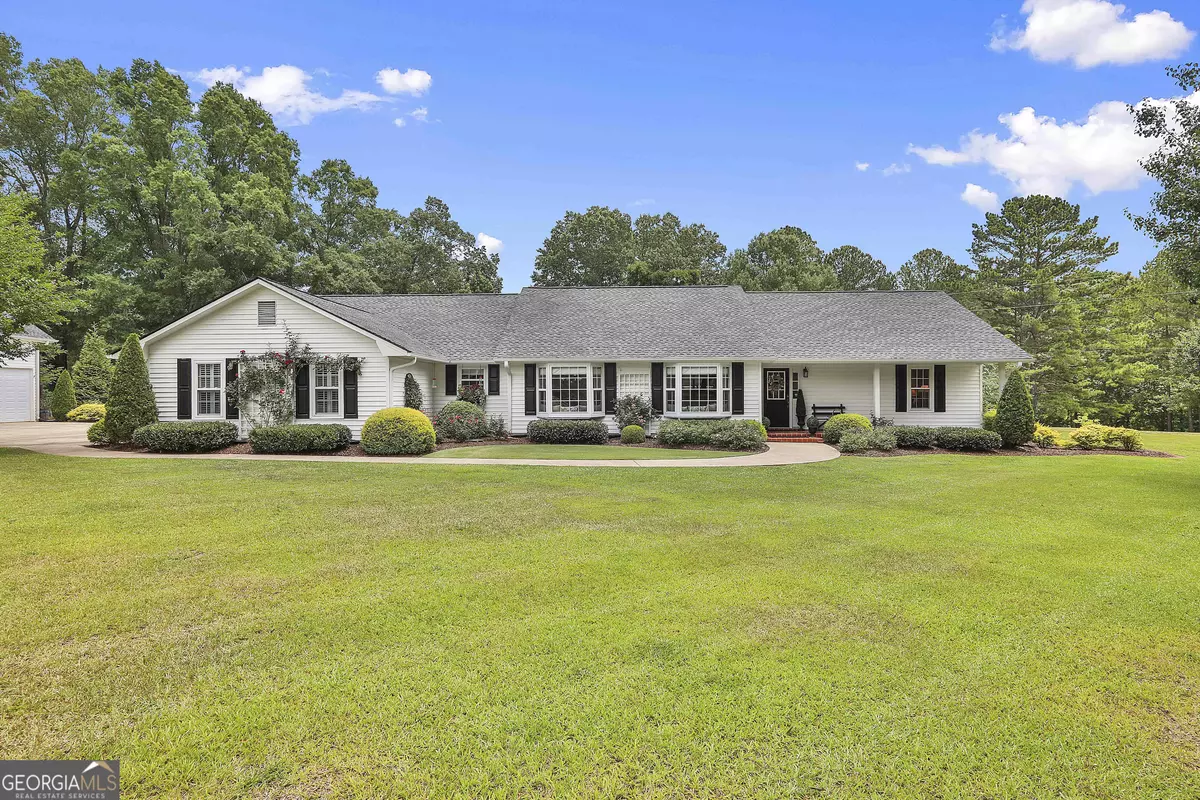Bought with Amy Ballard • Southern Classic Realtors
$695,000
$695,000
For more information regarding the value of a property, please contact us for a free consultation.
4 Beds
3 Baths
3,686 SqFt
SOLD DATE : 07/31/2024
Key Details
Sold Price $695,000
Property Type Single Family Home
Sub Type Single Family Residence
Listing Status Sold
Purchase Type For Sale
Square Footage 3,686 sqft
Price per Sqft $188
Subdivision 5 Acres
MLS Listing ID 10323929
Sold Date 07/31/24
Style Ranch
Bedrooms 4
Full Baths 3
Construction Status Resale
HOA Y/N No
Year Built 1989
Annual Tax Amount $6,520
Tax Year 2023
Lot Size 5.730 Acres
Property Description
Perfectly manicured lawn, spectacular rose gardens, beautiful flowers, and a prolific vegetable garden surround this almost 3700 square-foot four bedroom, three bathroom ranch that exudes warmth and charm. Situated on 5.73 acres of some of the most beautiful property in Brooks this home greets you with an inviting front porch and foyer. To the left of the foyer you enter into a large living room and dining room space. (Seller is currently using living room as their dining room). You will enjoy cozying up to the wood-burning fireplace in the living room and the view out the bay window of the dining room. The kitchen features new quartz counters, cooktop, double oven and a breakfast area with a bay window looking out to the expansive front yard. Kitchen offers plenty of storage and counterspace. You will enjoy the view from the window over the sink of hummingbirds coming to visit their feeders. Off of the living room is a 30 x 23' sunroom with a wood-burning stove to enjoy cooler evenings. The sunroom is tiled and has doors that lead to the backyard. From the sunroom, you enter into the whimsical veranda with its gorgeous roses growing alongside. This will be your favorite space to enjoy entertaining, especially with the sparkling inground, saltwater pool, where you will enjoy summers. From the veranda you can enter into a large mudroom/laundry room with a drop zone and sink in laundry area. There is even space for a refrigerator. The home features a well thought out bedroom layout with two bedrooms on one side and two bedrooms on the other side of the house. The master bedroom features a large 12 x 18' room with a view to the POOL. The attached en suite has been remodeled with, one piece shower walls and features a large linen closet. Off of the master bedroom is a large walk-in closet. Along the hallway leading to the additional bedroom is a large pantry easily accessible to the kitchen. Bedroom is a large 13 x 20' room with a generous walk-in closet and a private attached bathroom. On the opposite side of the home are two generous sized bedrooms (front one is 14 x 11.5' and back one is 14 x 11.8') that share a split bathroom. The home has so many closets for storage including walk-in closets in the bedroom, hallway and off the sunroom, you will not lack space for all of your belongings. The 3-car detached garage features high ceilings and two regular doors and one 10' door that can accommodate lifted trucks. Upstairs in the detached garage is a walk up loft for even more storage. Off the back side of the garage is an RV parking pad. Mature trees dote the property. Make sought after Brooks your home community with easy access to Peachtree City and Fayetteville yet offers an escape from the hustle and bustle of the busy lives lead. There are many updates/upgrades to the home during this seller's homeownership, including new HVAC - (3 ton - 2015, 5 ton 2017); new flooring and carpet in the bedrooms, foyer, and hallways; new roof on house and detached garage - 2022; new septic field - 2022; new well pressure tank 8/2023 (well is 380 feet deep); all windows in house have been replaced; and new pool pump and pool liner - 2022. Property could easily be fenced to accommodate horses. This is a home that truly won't disappoint you.
Location
State GA
County Fayette
Rooms
Basement None
Main Level Bedrooms 4
Interior
Interior Features Double Vanity, Master On Main Level, Separate Shower, Split Bedroom Plan, Tile Bath, Walk-In Closet(s)
Heating Central, Heat Pump
Cooling Ceiling Fan(s), Central Air
Flooring Carpet, Laminate, Tile
Fireplaces Number 2
Fireplaces Type Family Room, Living Room, Wood Burning Stove
Exterior
Exterior Feature Garden, Veranda
Parking Features Detached, Garage, Garage Door Opener, RV/Boat Parking, Side/Rear Entrance, Storage
Garage Spaces 3.0
Pool In Ground, Salt Water
Community Features None
Utilities Available Electricity Available, High Speed Internet
Roof Type Composition
Building
Story One
Foundation Slab
Sewer Septic Tank
Level or Stories One
Structure Type Garden,Veranda
Construction Status Resale
Schools
Elementary Schools Peeples
Middle Schools Whitewater
High Schools Whitewater
Others
Acceptable Financing Cash, Conventional, FHA, VA Loan
Listing Terms Cash, Conventional, FHA, VA Loan
Financing Cash
Read Less Info
Want to know what your home might be worth? Contact us for a FREE valuation!

Our team is ready to help you sell your home for the highest possible price ASAP

© 2024 Georgia Multiple Listing Service. All Rights Reserved.

Making real estate simple, fun and stress-free!






