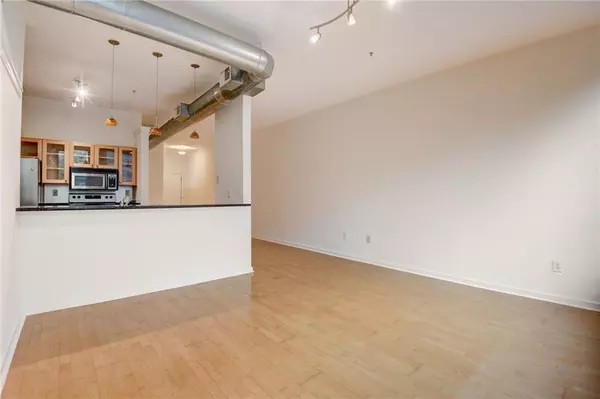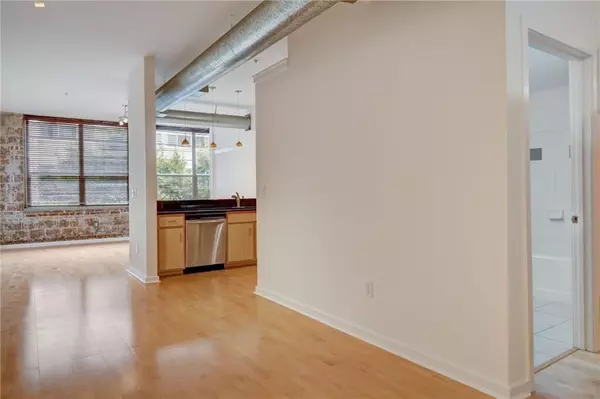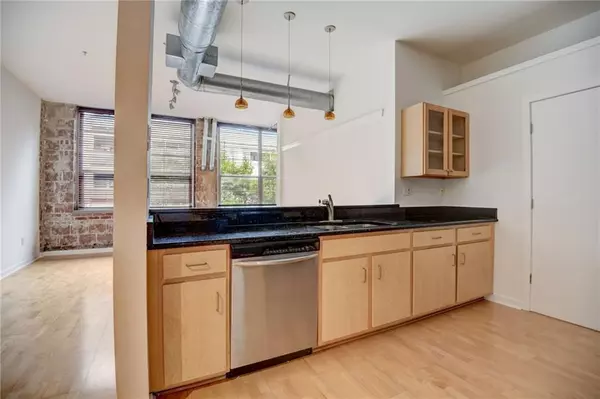$348,500
$360,000
3.2%For more information regarding the value of a property, please contact us for a free consultation.
2 Beds
2 Baths
1,202 SqFt
SOLD DATE : 07/29/2024
Key Details
Sold Price $348,500
Property Type Condo
Sub Type Condominium
Listing Status Sold
Purchase Type For Sale
Square Footage 1,202 sqft
Price per Sqft $289
Subdivision Cornerstone Village
MLS Listing ID 7354312
Sold Date 07/29/24
Style High Rise (6 or more stories)
Bedrooms 2
Full Baths 2
Construction Status Resale
HOA Fees $662
HOA Y/N Yes
Originating Board First Multiple Listing Service
Year Built 1927
Annual Tax Amount $5,623
Tax Year 2023
Lot Size 1,202 Sqft
Acres 0.0276
Property Description
Welcome to your new urban oasis in the vibrant heart of Midtown, Atlanta! This spacious 2 bed/2baths condo offers a perfect blend of city living and modern comfort. Step into this inviting condo and be greeted by an open living and dining area, perfect for entertaining or quiet evenings at home, Large windows provide abundant natural light and a fantastic view of Peachtree Street. This unit is ideally situated for those who crave the convenience of city living. Your will be just minutes away from shopping, dining, the renowned Fox theater, Atlanta Botanical gardens, the High Museum of Art and the lush greenery of Piedmont Park. Building Amenities are outdoor pool, clubroom, conference room, fitness center, outdoor BBQ, on-site management office, dog run and theater room. For added convenience, this condo includes two deeded parking spaces ensuring that you always have a secure spot for your vehicles. Don't miss the opportunity to experience the best of Midtown living.
Location
State GA
County Fulton
Lake Name None
Rooms
Bedroom Description Master on Main,Roommate Floor Plan
Other Rooms None
Basement None
Main Level Bedrooms 2
Dining Room Open Concept
Interior
Interior Features Elevator, Entrance Foyer, High Ceilings 10 ft Main, Walk-In Closet(s)
Heating Central, Electric
Cooling Ceiling Fan(s), Central Air, Electric
Flooring Ceramic Tile, Hardwood
Fireplaces Type None
Window Features Double Pane Windows
Appliance Dishwasher, Disposal, Dryer, Electric Cooktop, Electric Oven, Microwave, Washer
Laundry Laundry Closet
Exterior
Exterior Feature Gas Grill, Private Entrance
Parking Features Assigned
Fence None
Pool Fenced, In Ground
Community Features Business Center, Fitness Center, Homeowners Assoc, Near Public Transport, Near Shopping, Pool, Restaurant, Sidewalks, Street Lights
Utilities Available Cable Available, Electricity Available, Sewer Available, Underground Utilities, Water Available
Waterfront Description None
View City
Roof Type Composition
Street Surface Asphalt
Accessibility Accessible Approach with Ramp
Handicap Access Accessible Approach with Ramp
Porch None
Total Parking Spaces 2
Private Pool false
Building
Lot Description Other
Story One
Foundation Brick/Mortar
Sewer Public Sewer
Water Public
Architectural Style High Rise (6 or more stories)
Level or Stories One
Structure Type Brick 4 Sides
New Construction No
Construction Status Resale
Schools
Elementary Schools Springdale Park
Middle Schools David T Howard
High Schools Midtown
Others
HOA Fee Include Maintenance Grounds,Maintenance Structure,Reserve Fund,Security,Swim
Senior Community no
Restrictions true
Tax ID 14 004900342604
Ownership Fee Simple
Financing no
Special Listing Condition None
Read Less Info
Want to know what your home might be worth? Contact us for a FREE valuation!

Our team is ready to help you sell your home for the highest possible price ASAP

Bought with Atlanta Fine Homes Sotheby's International

Making real estate simple, fun and stress-free!






