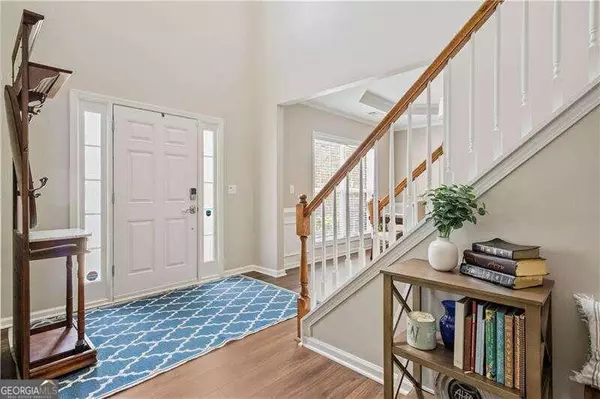$496,000
$495,000
0.2%For more information regarding the value of a property, please contact us for a free consultation.
4 Beds
2.5 Baths
3,179 SqFt
SOLD DATE : 07/30/2024
Key Details
Sold Price $496,000
Property Type Single Family Home
Sub Type Single Family Residence
Listing Status Sold
Purchase Type For Sale
Square Footage 3,179 sqft
Price per Sqft $156
Subdivision Brookmere West
MLS Listing ID 10321269
Sold Date 07/30/24
Style Brick Front,Traditional
Bedrooms 4
Full Baths 2
Half Baths 1
HOA Fees $950
HOA Y/N Yes
Originating Board Georgia MLS 2
Year Built 2003
Annual Tax Amount $4,147
Tax Year 2023
Lot Size 0.280 Acres
Acres 0.28
Lot Dimensions 12196.8
Property Description
Welcome to your dream home nestled in the peaceful cul-de-sac of the coveted Brookmere West subdivision, complete with pool and tennis amenities. Boasting one of the largest floorplans in the neighborhood, this residence offers a perfect blend of elegance and functionality. The expansive dual staircases add grandeur and accessibility to this beautiful home, which features a formal dining room perfect for hosting dinner parties and family gatherings. Multiple living spaces ensure ample room for relaxation and entertainment, complemented by an additional office on the main level for your work-from-home needs. The large kitchen is a chef's delight, with an abundance of cabinet space, a central island, and a cozy eat-in area ideal for culinary adventures and casual meals. Storage overload is a theme throughout the home, ensuring a clutter-free living environment. Upstairs, the oversized master suite includes a sitting room, a generous walk-in closet, and a newly remodeled master bath, offering a private retreat. The catwalk landing provides a stunning overlook of the downstairs area, adding to the home's open and airy feel. Three additional secondary bedrooms upstairs provide plenty of space for family or guests. Outdoor living is equally impressive with a spacious screened-in back porch and a great backyard, perfect for activities, gardening, or simply relaxing in your private oasis. Combining luxury and practicality, this home provides everything you need for comfortable and stylish living. DonCOt miss the opportunity to make this exceptional property your own!
Location
State GA
County Cobb
Rooms
Basement None
Dining Room L Shaped
Interior
Interior Features High Ceilings, Tray Ceiling(s), Walk-In Closet(s)
Heating Central, Forced Air, Zoned
Cooling Ceiling Fan(s), Central Air
Flooring Carpet, Hardwood
Fireplaces Number 1
Fireplaces Type Factory Built, Family Room
Fireplace Yes
Appliance Dishwasher, Disposal, Gas Water Heater
Laundry Other
Exterior
Parking Features Garage
Community Features Playground, Pool, Sidewalks, Tennis Court(s)
Utilities Available Cable Available
Waterfront Description No Dock Or Boathouse
View Y/N No
Roof Type Composition
Garage Yes
Private Pool No
Building
Lot Description Cul-De-Sac, Level, Private
Faces Please use GPS
Sewer Public Sewer
Water Public
Structure Type Other
New Construction No
Schools
Elementary Schools Clay
Middle Schools Lindley
High Schools Pebblebrook
Others
HOA Fee Include Swimming,Tennis
Tax ID 18004900350
Security Features Smoke Detector(s)
Acceptable Financing Conventional, FHA, VA Loan
Listing Terms Conventional, FHA, VA Loan
Special Listing Condition Resale
Read Less Info
Want to know what your home might be worth? Contact us for a FREE valuation!

Our team is ready to help you sell your home for the highest possible price ASAP

© 2025 Georgia Multiple Listing Service. All Rights Reserved.
Making real estate simple, fun and stress-free!






