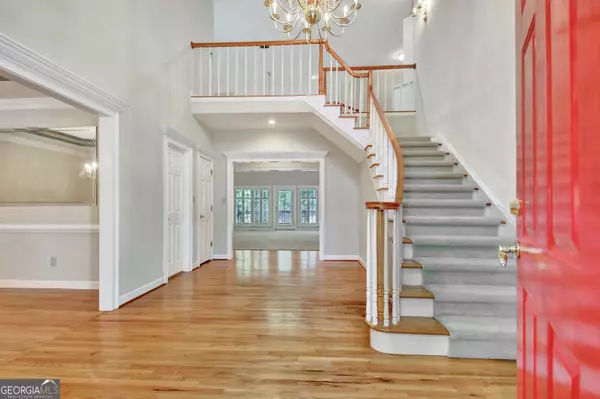$694,500
$729,900
4.8%For more information regarding the value of a property, please contact us for a free consultation.
5 Beds
4.5 Baths
6,110 SqFt
SOLD DATE : 07/26/2024
Key Details
Sold Price $694,500
Property Type Single Family Home
Sub Type Single Family Residence
Listing Status Sold
Purchase Type For Sale
Square Footage 6,110 sqft
Price per Sqft $113
Subdivision The Woodlands
MLS Listing ID 10318828
Sold Date 07/26/24
Style Brick 4 Side
Bedrooms 5
Full Baths 4
Half Baths 1
HOA Fees $285
HOA Y/N Yes
Originating Board Georgia MLS 2
Year Built 1990
Annual Tax Amount $7,186
Tax Year 2023
Lot Size 1.270 Acres
Acres 1.27
Lot Dimensions 1.27
Property Description
***Open House scheduled Thursday 6/20/2024 from 4-7 pm*** Welcome to your dream home in the coveted lake community of The Woodlands! This stunning residence offers an elegant blend of luxury, comfort, and functionality, perfect for modern living. As you step inside, you'll be greeted by a formal dining room on the left, ideal for hosting dinner parties and gatherings. On the right, through charming French doors, lies a private office, perfect for remote work or a quiet reading space. The heart of the home features a spacious living area adorned with plantation shutters that flood the space with natural light, a cozy fireplace, vaulted ceiling, and breathtaking views of the meticulously landscaped backyard. The seamless flow leads you into a chef's dream kitchen, complete with a large island, abundant storage, and custom cabinets. Enjoy casual meals at the breakfast bar or in the inviting breakfast area, and unwind in the second living area conveniently located off the kitchen. Adjacent to the kitchen, you'll find a well-appointed mudroom equipped with a washer, dryer, and plenty of cabinets for all your organizational needs. The home also includes a spacious two-car garage. The master suite, located on the main level, is a true sanctuary. Indulge in the luxurious master bath featuring a soaking tub, elegant heated tile flooring, a breathtaking stained glass window, his and hers closets, double vanities, and a separate shower. Upstairs, discover three additional bedrooms, a versatile bonus room, and a jack and jill bathroom, offering ample space. The full finished basement is an entertainer's paradise, complete with a wine cellar, media room, gym, large workshop, separate garage, expansive storage AND a private patio. Gym equipment will be staying with the home. Step outside to enjoy the professionally landscaped, wooded backyard with an expansive fire pit and a spacious back deck, perfect for outdoor entertaining and relaxation. Newer roof, only about 10 years old. This home is a true masterpiece, combining exquisite details with modern amenities, all in a serene lakeside community. Don't miss the opportunity to make this stunning property your forever home!
Location
State GA
County Fayette
Rooms
Basement Finished Bath, Daylight, Exterior Entry, Finished, Full, Interior Entry
Dining Room Separate Room
Interior
Interior Features Master On Main Level, Separate Shower, Soaking Tub, Entrance Foyer, Walk-In Closet(s), Wine Cellar
Heating Central
Cooling Central Air
Flooring Carpet, Hardwood, Tile
Fireplaces Number 1
Fireplace Yes
Appliance Dishwasher, Dryer, Microwave, Oven/Range (Combo), Refrigerator, Washer
Laundry Mud Room
Exterior
Exterior Feature Other
Parking Features Attached, Garage
Community Features Lake
Utilities Available Cable Available, Electricity Available
View Y/N No
Roof Type Composition
Garage Yes
Private Pool No
Building
Lot Description Level, Private
Faces Head onto GA-54 E. Turn Right onto Jeff Davis Dr S. Turn Left onto S Jeff Davis Dr. Turn Right onto Emerald Lake Dr. The home will be on your Left.
Sewer Septic Tank
Water Public
Structure Type Brick
New Construction No
Schools
Elementary Schools Inman
Middle Schools Whitewater
High Schools Whitewater
Others
HOA Fee Include Tennis
Tax ID 051904048
Security Features Smoke Detector(s)
Acceptable Financing Cash, Conventional, FHA, VA Loan
Listing Terms Cash, Conventional, FHA, VA Loan
Special Listing Condition Resale
Read Less Info
Want to know what your home might be worth? Contact us for a FREE valuation!

Our team is ready to help you sell your home for the highest possible price ASAP

© 2025 Georgia Multiple Listing Service. All Rights Reserved.
Making real estate simple, fun and stress-free!






