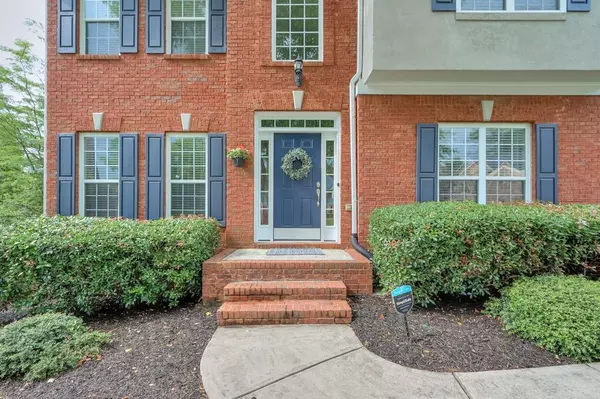$550,000
$550,000
For more information regarding the value of a property, please contact us for a free consultation.
4 Beds
3.5 Baths
2,713 SqFt
SOLD DATE : 07/23/2024
Key Details
Sold Price $550,000
Property Type Single Family Home
Sub Type Single Family Residence
Listing Status Sold
Purchase Type For Sale
Square Footage 2,713 sqft
Price per Sqft $202
Subdivision Daniel Park
MLS Listing ID 7399608
Sold Date 07/23/24
Style Traditional
Bedrooms 4
Full Baths 3
Half Baths 1
Construction Status Resale
HOA Fees $700
HOA Y/N Yes
Originating Board First Multiple Listing Service
Year Built 2002
Annual Tax Amount $5,010
Tax Year 2023
Lot Size 0.370 Acres
Acres 0.37
Property Description
Welcome to this immaculate 4-bedroom, 3.5-bathroom home nestled in a cul-de-sac in the beautiful Daniel Park neighborhood of Dacula, Georgia! Located in the highly sought-after, award-winning Mill Creek School District and just minutes from the Mall of Georgia, I-85, and numerous shopping, dining, and entertainment options, this home offers both convenience and charm. Don't miss out on this stunning property! The main level boasts an impressive two-story entrance and great room with neutral paint colors, ample natural lighting, refinished hardwood floors, and an updated fireplace.
The kitchen features white cabinets, an island, granite countertops, a spacious pantry, and an eat-in area. There is also a formal dining room, living room, and a half bath on the main level. The roof was replaced in 2021, and the main level HVAC was replaced in 2023 with an air purifier, the upstairs HVAC was replaced in 2017. Upstairs, you'll find four bedrooms and three more bathrooms. One of the rooms has beautiful engineered hardwood floors, while the remaining are carpeted. The primary suite features tray ceilings, a sitting area, and a massive ensuite bathroom with a separate whirlpool tub, walk-in shower, double vanity, and a walk-in closet. The extra-large fourth bedroom includes its own bath. The full, unfinished basement is already studded and stubbed-in for an additional bathroom, ideal for creating your own in-law suite or entertaining space. The extra-large fenced backyard provides plenty of room for pets to play and includes a deck with a large concrete pad at the landing of the deck steps. This house sits up from the street, offering added attractiveness and privacy. The neighborhood includes a pool, tennis courts, a lake, and is surrounded by beautiful public parks, including Little Mulberry Park, which offers soft-surface trails for horses and hikers.
Location
State GA
County Gwinnett
Lake Name None
Rooms
Bedroom Description Other
Other Rooms None
Basement Bath/Stubbed, Daylight, Exterior Entry, Interior Entry, Unfinished
Dining Room Separate Dining Room
Interior
Interior Features Disappearing Attic Stairs, Double Vanity, Entrance Foyer, Entrance Foyer 2 Story, High Ceilings 9 ft Main, High Speed Internet, His and Hers Closets, Tray Ceiling(s)
Heating Central, Forced Air, Natural Gas
Cooling Ceiling Fan(s), Central Air
Flooring Carpet
Fireplaces Number 1
Fireplaces Type Gas Starter, Great Room
Window Features Double Pane Windows
Appliance Dishwasher, Disposal, Gas Cooktop, Gas Water Heater, Microwave, Refrigerator, Self Cleaning Oven
Laundry Main Level
Exterior
Exterior Feature None
Parking Features Attached, Driveway, Garage
Garage Spaces 2.0
Fence Back Yard
Pool None
Community Features None
Utilities Available Cable Available, Electricity Available, Natural Gas Available, Underground Utilities
Waterfront Description None
View Other
Roof Type Composition
Street Surface None
Accessibility None
Handicap Access None
Porch Deck, Patio
Private Pool false
Building
Lot Description Back Yard
Story Two
Foundation Concrete Perimeter
Sewer Public Sewer
Water Public
Architectural Style Traditional
Level or Stories Two
Structure Type Brick,Frame
New Construction No
Construction Status Resale
Schools
Elementary Schools Fort Daniel
Middle Schools Osborne
High Schools Mill Creek
Others
HOA Fee Include Swim,Tennis
Senior Community no
Restrictions false
Tax ID R3001D083
Ownership Fee Simple
Acceptable Financing Cash, Conventional, VA Loan
Listing Terms Cash, Conventional, VA Loan
Financing no
Special Listing Condition None
Read Less Info
Want to know what your home might be worth? Contact us for a FREE valuation!

Our team is ready to help you sell your home for the highest possible price ASAP

Bought with Elite Progress Realty, LLC
Making real estate simple, fun and stress-free!






