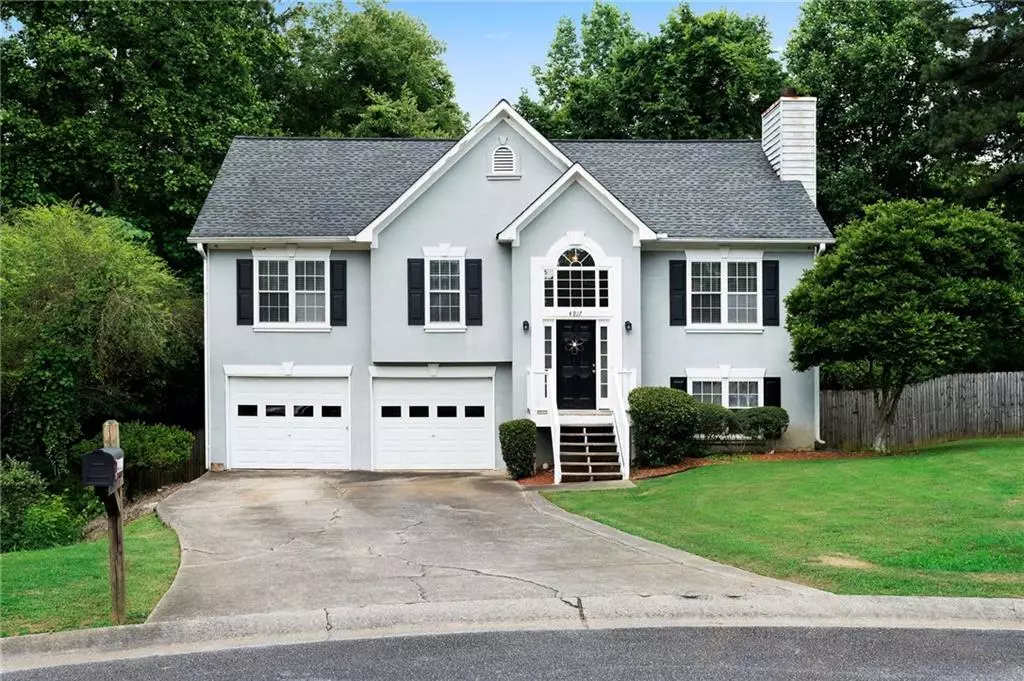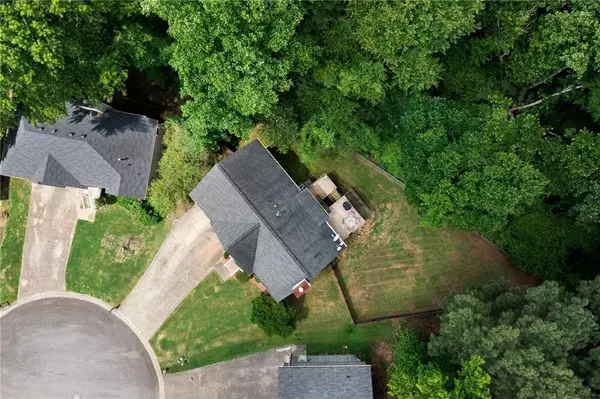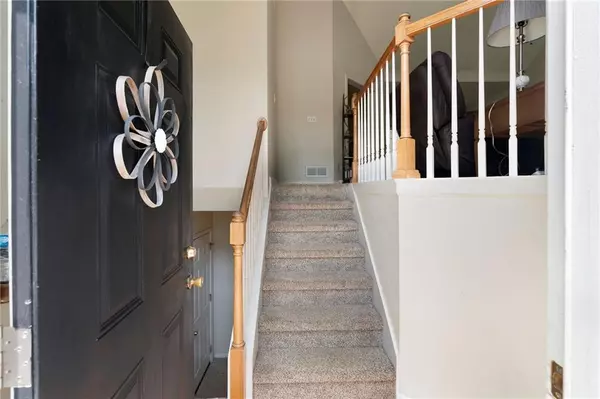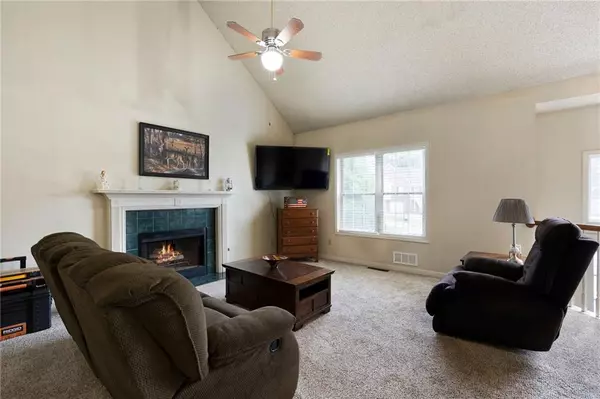$365,000
$370,000
1.4%For more information regarding the value of a property, please contact us for a free consultation.
4 Beds
3 Baths
1,942 SqFt
SOLD DATE : 07/26/2024
Key Details
Sold Price $365,000
Property Type Single Family Home
Sub Type Single Family Residence
Listing Status Sold
Purchase Type For Sale
Square Footage 1,942 sqft
Price per Sqft $187
Subdivision Baker Plantation
MLS Listing ID 7393588
Sold Date 07/26/24
Style Traditional
Bedrooms 4
Full Baths 3
Construction Status Resale
HOA Fees $150
HOA Y/N Yes
Originating Board First Multiple Listing Service
Year Built 1995
Annual Tax Amount $1,177
Tax Year 2023
Lot Size 0.350 Acres
Acres 0.35
Property Description
Hurry to see this inviting cul-de-sac home with 4 bedrooms and 3 full baths. Offered As-Is for you to make this home your own, this split-level gem is nestled in a tranquil neighborhood, offering the perfect blend of modern comfort and classic charm. As you step inside, the main level welcomes you with a spacious living area and cozy fireplace. The living area flows seamlessly into the dining area and spacious kitchen, featuring warm wood cabinets, a breakfast bar, tiled floors, stainless steel appliances (including a gas range), and a pantry. Double doors from the dining room lead to a three-level rear deck that overlooks the fenced-in backyard, creating a private haven perfect for kids, pets, and outdoor activities. On the main level, you'll find three generously sized bedrooms. The primary suite includes a spacious primary bath with a separate shower and soaking tub. The terrace level boasts an additional bedroom and a full bath, ideal for guests, teens, or in-laws. This level also includes a bonus room that can serve as a den, media room, game room, or office. The two-car garage features an extra-long side, perfect for trucks, boats, or four-wheelers. Location is key: this home is minutes from Lake Allatoona, Lake Acworth, I-75, historic downtown Acworth, Town Center Mall, KSU, and Kennesaw Mountain. Bring All Offers for this home with 2-year young carpeting & HVAC replaced 2022/transferrable warranty. Ask how you can receive up to $1500 credit by using one of our preferred lenders. Exclusions may apply.
Location
State GA
County Cobb
Lake Name None
Rooms
Bedroom Description Master on Main,Other
Other Rooms Other
Basement Daylight, Exterior Entry, Finished, Finished Bath, Other
Main Level Bedrooms 3
Dining Room Open Concept, Other
Interior
Interior Features High Speed Internet, Other, Tray Ceiling(s)
Heating Central, Natural Gas, Other
Cooling Ceiling Fan(s), Central Air, Electric, Other
Flooring Carpet, Ceramic Tile, Hardwood, Other
Fireplaces Number 1
Fireplaces Type Family Room, Gas Log, Gas Starter, Other Room
Window Features None
Appliance Dishwasher, Disposal, Gas Water Heater, Microwave, Other
Laundry In Garage, Other
Exterior
Exterior Feature Other, Private Yard
Parking Features Attached, Garage, Garage Door Opener
Garage Spaces 2.0
Fence Back Yard, Chain Link, Fenced, Privacy, Wood
Pool None
Community Features Homeowners Assoc, Playground
Utilities Available Cable Available, Electricity Available, Natural Gas Available, Other, Phone Available, Underground Utilities, Water Available
Waterfront Description None
View Other
Roof Type Composition,Other
Street Surface Other
Accessibility None
Handicap Access None
Porch Deck
Private Pool false
Building
Lot Description Cul-De-Sac, Level, Other, Private
Story Multi/Split
Foundation See Remarks
Sewer Public Sewer
Water Public
Architectural Style Traditional
Level or Stories Multi/Split
Structure Type Cement Siding,Other,Stucco
New Construction No
Construction Status Resale
Schools
Elementary Schools Mccall Primary/Acworth Intermediate
Middle Schools Barber
High Schools North Cobb
Others
Senior Community no
Restrictions false
Tax ID 20001100780
Ownership Fee Simple
Financing no
Special Listing Condition None
Read Less Info
Want to know what your home might be worth? Contact us for a FREE valuation!

Our team is ready to help you sell your home for the highest possible price ASAP

Bought with Mark Spain Real Estate

Making real estate simple, fun and stress-free!






