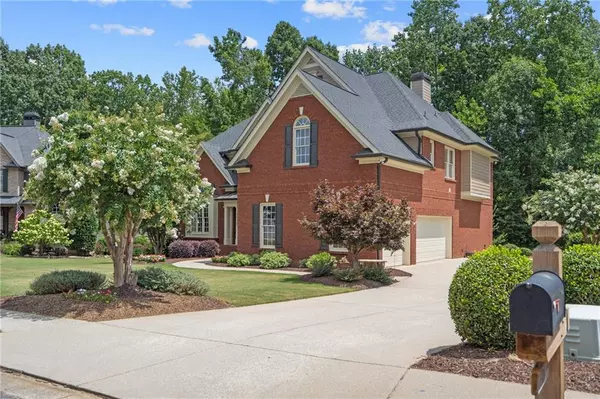$965,000
$949,000
1.7%For more information regarding the value of a property, please contact us for a free consultation.
6 Beds
5 Baths
5,465 SqFt
SOLD DATE : 07/19/2024
Key Details
Sold Price $965,000
Property Type Single Family Home
Sub Type Single Family Residence
Listing Status Sold
Purchase Type For Sale
Square Footage 5,465 sqft
Price per Sqft $176
Subdivision Wild Timber
MLS Listing ID 7412526
Sold Date 07/19/24
Style Traditional
Bedrooms 6
Full Baths 5
Construction Status Resale
HOA Fees $1,069
HOA Y/N Yes
Originating Board First Multiple Listing Service
Year Built 2003
Annual Tax Amount $9,051
Tax Year 2023
Lot Size 0.410 Acres
Acres 0.41
Property Sub-Type Single Family Residence
Property Description
Welcome home to this Spacious Family Home located in the sought after Wild Timber Neighborhood! This single-owner property boast a three-sided brick exterior and a three-car garage, complemented by an extended and widened driveway for additional parking. The beautifully landscaped yard features irrigation system, a private fenced backyard with a stone firepit, and a large deck with covered porch- perfect for outdoor gatherings and relaxation. Inside, the 2 story foyer opens up to a lovely combined living and dining room, offering an elegant space for entertaining. The spacious kitchen with plenty of stained cabinets for storage, stainless steel appliances and walk-in pantry with custom built shelving. Enjoy your kitchen having plenty of room for a large breakfast table overlooking your great room with beautiful fireplace with custom built-in bookcases. A bedroom and full bath on the main floor provide convenience for guest or multi-generational living. Upstairs, the spacious master suite is filled with natural light and includes a luxurious bath with frameless shower. Two secondary bedrooms share a Jack and Jill bath, while an additional oversized bedroom boast a private bath. Also located upstairs is a Media/Office/Bonus room adding versatility to the layout. On the lower level is a full finished daylight basement and is a entertainers delight, featuring a media room, large game room, additional bedroom and full bath and your very own Irish Pub Wet Bar!
Located in a very socially active swim/ tennis neighborhood on a very desired culdesac street. This home offers access to Wild Timber's outstanding amenities that include; 5 lighted tennis courts with level covered seating & LED lights, 3 pools- a waterslide pool, Jr. Olympic size & kiddie pool, a clubhouse, grills, miles of walking trails throughout, fishing lake with dock, new playground, sand volleyball court, huge green recreation space, and private access to Chattahoochee and all this in North Gwinnett's award winning school district. This home is conveniently located near shopping, restaurants, entertainment, parks and recreation. Lake Lanier is only a few minutes aways where you can enjoy boating, swimming and fishing! Don't miss out on this exceptional property in a prime location in the Sweet City of Sugar Hill! Please be sure to check out the Beautiful Virtual Tour!
Location
State GA
County Gwinnett
Lake Name None
Rooms
Bedroom Description Oversized Master
Other Rooms None
Basement Daylight, Exterior Entry, Finished, Finished Bath, Walk-Out Access
Main Level Bedrooms 1
Dining Room Seats 12+, Separate Dining Room
Interior
Interior Features Bookcases, Crown Molding, Disappearing Attic Stairs, Double Vanity, Entrance Foyer 2 Story, High Ceilings 9 ft Upper, High Ceilings 10 ft Main, High Speed Internet, Recessed Lighting, Tray Ceiling(s), Walk-In Closet(s), Wet Bar
Heating Forced Air, Natural Gas
Cooling Ceiling Fan(s), Central Air, Zoned
Flooring Carpet, Ceramic Tile, Hardwood
Fireplaces Number 1
Fireplaces Type Factory Built, Family Room, Gas Starter
Window Features Insulated Windows,Window Treatments
Appliance Dishwasher, Disposal, Double Oven, Gas Cooktop, Gas Water Heater, Microwave, Self Cleaning Oven
Laundry In Hall, Sink, Upper Level
Exterior
Exterior Feature Garden, Lighting, Private Yard, Rain Gutters
Parking Features Garage, Garage Door Opener, Garage Faces Side, Level Driveway
Garage Spaces 3.0
Fence Back Yard, Wood
Pool None
Community Features Clubhouse, Fishing, Homeowners Assoc, Lake, Near Schools, Near Shopping, Playground, Pool, Sidewalks, Street Lights, Swim Team, Tennis Court(s)
Utilities Available Cable Available, Electricity Available, Natural Gas Available, Phone Available, Sewer Available, Underground Utilities, Water Available
Waterfront Description None
View Trees/Woods
Roof Type Composition
Street Surface Asphalt
Accessibility None
Handicap Access None
Porch Covered, Deck, Front Porch, Rear Porch
Private Pool false
Building
Lot Description Back Yard, Front Yard, Landscaped, Level, Sprinklers In Front, Wooded
Story Three Or More
Foundation Concrete Perimeter
Sewer Public Sewer
Water Public
Architectural Style Traditional
Level or Stories Three Or More
Structure Type Brick 3 Sides,Cement Siding
New Construction No
Construction Status Resale
Schools
Elementary Schools Riverside - Gwinnett
Middle Schools North Gwinnett
High Schools North Gwinnett
Others
HOA Fee Include Maintenance Grounds,Swim,Tennis
Senior Community no
Restrictions false
Tax ID R7340 178
Acceptable Financing Cash, Conventional, VA Loan
Listing Terms Cash, Conventional, VA Loan
Special Listing Condition None
Read Less Info
Want to know what your home might be worth? Contact us for a FREE valuation!

Our team is ready to help you sell your home for the highest possible price ASAP

Bought with Atlanta Communities
Making real estate simple, fun and stress-free!






